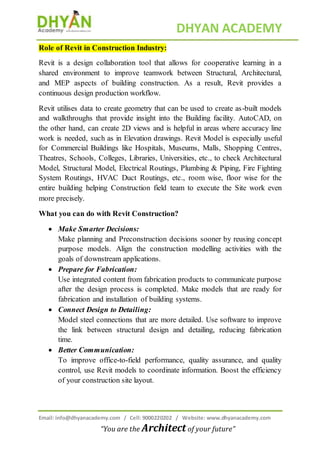
What is role of Revit in Construction industry?
- 1. DHYAN ACADEMY Email: info@dhyanacademy.com / Cell: 9000220202 / Website: www.dhyanacademy.com “You are the Architect of your future” Role of Revit in Construction Industry: Revit is a design collaboration tool that allows for cooperative learning in a shared environment to improve teamwork between Structural, Architectural, and MEP aspects of building construction. As a result, Revit provides a continuous design production workflow. Revit utilises data to create geometry that can be used to create as-built models and walkthroughs that provide insight into the Building facility. AutoCAD, on the other hand, can create 2D views and is helpful in areas where accuracy line work is needed, such as in Elevation drawings. Revit Model is especially useful for Commercial Buildings like Hospitals, Museums, Malls, Shopping Centres, Theatres, Schools, Colleges, Libraries, Universities, etc., to check Architectural Model, Structural Model, Electrical Routings, Plumbing & Piping, Fire Fighting System Routings, HVAC Duct Routings, etc., room wise, floor wise for the entire building helping Construction field team to execute the Site work even more precisely. What you can do with Revit Construction? Make Smarter Decisions: Make planning and Preconstruction decisions sooner by reusing concept purpose models. Align the construction modelling activities with the goals of downstream applications. Prepare for Fabrication: Use integrated content from fabrication products to communicate purpose after the design process is completed. Make models that are ready for fabrication and installation of building systems. Connect Design to Detailing: Model steel connections that are more detailed. Use software to improve the link between structural design and detailing, reducing fabrication time. Better Communication: To improve office-to-field performance, quality assurance, and quality control, use Revit models to coordinate information. Boost the efficiency of your construction site layout.
- 2. DHYAN ACADEMY Email: info@dhyanacademy.com / Cell: 9000220202 / Website: www.dhyanacademy.com “You are the Architect of your future” Classifications of Revit Families: Revit models produced with the aid of Revit families are familiar to most construction industry professionals. 1. System Families: They include walls, roofs, floors, and other elements that are central to the Revit model and are part of the in-built Revit family library. 2. Loadable Families: These families, which are not part of the Revit system family, can be loaded as required. Tables, beds, lighting fixtures, air terminals, sinks, beams, and exterior features like extrusions or driveways are all examples of these. 3. Annotation Families: Dimensions, tags, instructions, and other annotations that are not included in the 3D models may be loaded as required. In Revit, combining different types of families helps with the eventual creation of building drawings or working drawings. A series of residential design drawings contains all of a home's construction requirements, including Dimensions, Materials, Layouts, Installation Methods, Schedules and Techniques. Why is Revit 3D modelling useful in the construction industry? Let us look at the benefits of Revit to better understand the role of 3D modelling in building. 1. Quality design: It is possible to offer the design a detailed 3D perspective by using Revit modelling during the BIM process. The precision with which BIM functions is so important, and it results in a higher quality end product. Many Architects and Construction professionals depend on Revit to create high-quality 3D models. 2. Automated updating of different elements: Another advantage of Revit is that any changes made to a design feature are immediately replicated in
- 3. DHYAN ACADEMY Email: info@dhyanacademy.com / Cell: 9000220202 / Website: www.dhyanacademy.com “You are the Architect of your future” the model. This feature makes reporting simpler and allows for a clearer visualisation of the changed template. 3. Better coordination amongst the service provider and clients: The use of a BIM model in a Project improves communication between the various stakeholders involved in the project. This is due to the fact that Revit relies on a single central data source that is error-free and up to date. As a result, every type of improvement is simple to comprehend and saves time. 4. Increased Productivity: The task becomes easier when Revit 3D modelling is used. It takes less time, allowing the Architects to focus entirely on the Project's actual design. This improves the designer’s productivity by making the design task simpler. 5. Built Modelling: Using Revit, existing building plans can be Scanned and converted into 3D BIM models. It facilitates the conversion of point cloud formats to BIM models. Dhyan Academy Institute is the Best CAD Training Institute in Hyderabad for Architect, Civil & Mechanical Branch, providing Professionally Experienced and Technical Industry Training. Get Trained & Get Hired is our Motive.