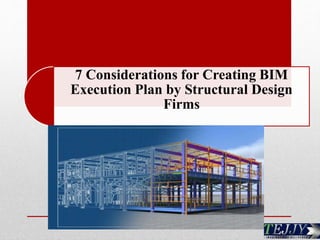
7 considerations for creating bim execution plan by structural design firms
- 1. 7 Considerations for Creating BIM Execution Plan by Structural Design Firms
- 2. What is Structural BIM Modeling? Structural BIM Modeling plan provided by BIM Engineering Firms helps in: Reviewing & Implementing structural BIM throughout diverse project phases Ensures that all project parties work in collaboration
- 3. 7 Considerations for BIM Execution Plan BIM Strategy Planning Selection & Tool Configuration Setting up Project Coordinates Choosing Data Management System Shaping Up Folder Structure Defining Structural Model & Filing Nomenclature Building Structural Drawing Board & Print Styles
- 4. 1. BIM Strategy Planning BIM strategic plan establishes blueprint for all BIM and Revit Modeling components, from drafting to construction analysis. The structural plan identifies office operation that need enhancement and delineation of new software opportunities to explore. Precise structural works associated with office operations of design and drafting of a building, are enlisted and categorized with BIM by structural design firms. BIM Engineers of structural BIM Modeling Companies in DC undertake the process of creating construction plan with goals and action plans. Implementation and revising of structural plan by BIM Service Providers help building contractors to determine in-house BIM goals through innovative BIM services.
- 5. BIM structural design firms create 3D BIM Model of a structure, by saving files to DWG format. BIM Coordinators should have licenses and software understanding amongst co- workers. 2. Selection & Tool Configuration
- 6. 3. Setting up Project Coordinates Adjusting shared coordinates help in restricting 3D structural model alignment for coordination. Structural BIM Modeling places project in virtual reality by using apt geometric data from a surveyor landmark or from a file containing the real- world information.
- 7. 4. Choosing Data Management System BIM database enhances collaboration, and delivers architectural, structural and MEP design data for Revit 3D modeling and 4D construction software simulations. The programs used for design and structural purposes, support the arrangement of new BIM resources and design concepts.
- 8. 5. Shaping Up Folder Structure The final data submittal should have all data arranged in a folder structure. The list aims to be comprehensive, serving as an outline for example, adding sub-folders as per requirement. It is vital that all additional folders should stick to to the General Naming Standard. Individual structural shop drawings and product data should follow a file naming standard, beginning with a CSI — Construction Specifications Numbering system, followed by CSI description.
- 9. Identifying BIM models and files are significant as the folder structure, depending on the kind of project and the number of BIM models. Revit 3D BIM Coordinator establishes a construction documentation comprising of a list of structural models with information on who is accountable for the model delivery. The nomenclature of the 3D models should be consistent with the record, reflecting varied choices. 6. Defining Structural Model & Filing Nomenclature
- 10. 7. Building Structural Drawing Board & Print Styles Structural BIM Modelers and Coordinators are responsible for creating structural drawing table for construction paper documentation. The structural table contains dynamic blocks, allowing easy updates of project names and adapting to drawing scale. The table encompasses basic project information, necessary for creating the same print style for all construction drawings, on the basis of layer color, name, line thickness and more. Further, the style of the printout should be consistent with the guidelines of the ordering party. The structural BIM Engineers export all graphical content in diverse file formats, project and reports in RTF text file format. Building Information Modeling delivers certain techniques for importing and exporting in standard IFC format. All structural drawings are automatically collected in Revit BIM software platform with General Data and additional detailing occurs through adding custom graphics and text elements. Structural working drawings are saved in project and thus can be re-used. A significant advantages of 3D Structural design are obtaining drawings and project documentation.
- 11. Get BIM Execution Plan with Tejjy Inc. BIM Modeling, Engineering, Architectural Service Provider and Structural Design Firms in DC — Tejjy Inc. helps in establishing a BIM Execution Plan for your construction project. The top BIM Service Provider in USA keeps in mind that the procedures designated may advance during the course of the project. The structural BIM Modelers work with 3D, 4D & 5D BIM for successful BIM Execution, describing the routines, practices, and BIM strategies during the project, introducing new BIM resources. Consult the structural BIM Modeling experts of Tejjy Inc. at 202–465–4830 or info@tejjy.com.