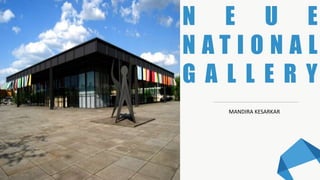
NEUE PRESENTATION.pptx
- 1. N E U E N A T I O N A L G A L L E R Y MANDIRA KESARKAR
- 2. NEUE NATIONAL G A L L E R Y LOCATION BERLIN, GERMANY . ARCHITECT MIES VAN DER ROHE . YEAR 1968 . MANUFACTURER LAUFEN .
- 3. This building is from 1968, and it´s a jump from the traditional museum idea of a closed building with exhibition rooms, into an open-plan flexible space. The building is 64.8m long, with only 2 steel columns on each side, which free the corners giving the building a lightweight look. A very "Mies" building, with a clear and radical idea put on a very minimal, yet detailed structure.
- 4. DIMENSIONS, SPECIFICATIONS AND MATERIAL This interior view of the Neue Nationalgalerie's ground floor shows the play of light off the reflective floor, as well as the animated red LCD tracks on the ceiling. The plan of the Neue Nationalgalerie is divided into two distinct stories. It is elevated from street level and only accessible by three flights of steps. Though it only comprises a small portion of the total gallery space, the exhibition pavilion stands boldly as the building's primary architectural expression. Eight cruciform columns, two on each length placed so as to avoid corners, support a square pre-stressed steel roof plate 1.8 meters (5 ft 11 in) thick and painted black. An 18- meter (59-foot) cantilever allows for ample space between the gallery's glazed façade and eight supporting columns. Mies' office studied this cantilever extensively in various scaled models in order to ensure its structural stability as well as the seeming flatness of the roof plate. The floor-to-ceiling height reaches 8.4 meters (28 ft), and the space is laid out on a 3.6-meter (12 ft) square dimensional grid. Black anodized aluminum "egg crates" fit within the grid house lighting fixtures, with air ducts suspended above. The lower story serves primarily as housing for the gallery's permanent collection, though it also includes a library, offices, and a shop and café, and totals about 10,000 m2 (110,000 sq ft) of space. It is three-quarters below ground so as to allow for safe storage of the artwork. Its sole glazed façade looks out on the museum's sloping sculpture garden and provides ample indirect interior lighting. Structure This is a great cover 64.8 square meters in length, supported by cross-8 support in its perimeter, 2 on each side, with the corners cantilever. The roof is made up of a web of steel beams. Materials The material is a key issue. Steel and glass out on site. The entire structure is steel, worked with absolute nobility, so that the elements are no longer just something constructive to be somewhat higher. The enclosure is made of glass with stainless steel pillars.