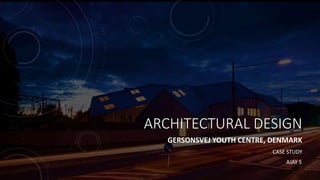
GERSONSVEJ YOUTH CENTRE CASE STUDY
- 1. ARCHITECTURAL DESIGN GERSONSVEJ YOUTH CENTRE, DENMARK CASE STUDY AJAY S
- 2. PROJECT DETAILS • Location: HELLERUP, DENMARK • Architects: CEBRA, DORTHE MANDRUP • Client : Gentofte Municipality • Built up area : 2600 m² • Total site area: 5,374.96 m² (approx.) • Project year: 2008 • Structural Engineering: NCC CONSTRUCTION A place for young people to be inspired and indulge their interests and passions.
- 3. LOCATION HELLERUP, COPENHAGEN, DENMARK The building is situated in a residential area in a northern suburb of Copenhagen. The area predominately consists of large villas from the turn of the century. N CLIMATE The Hellerup lies on 11m above sea level. In Hellerup, the climate is warm and temperate. Highest temp:17.2°C (July) Lowest temp: 0.2 °C (jan-feb) RESIDENTIAL RESIDENTIAL
- 4. ACCESSIBILITY • Site is in the Gersonsvej Road • Connecting roads: Ahlmanns Alle road, Aurehøjvej road • Nearest railway station:610 m away • Nearest airport: 38km away Thai Airways Copenhagen Airport site Connecting roads junctions LEGEND Modes of access N
- 5. SITE CONTEXT school school Clothing store Clothing store The site is long and narrow- on one side bordering the railroad and on the other a busy road- Gersonsvej - hence there was a noise problem to be solved. Residential area Villas
- 6. • This is a large building in an area dominated by smaller single family houses. The building provides a meeting place and sporting facilities for the local community on a site enclosed between a main road and an active railway track. This location makes it necessary to adapt the building to the housing context while protecting its users from the traffic.
- 7. • Three slender building profiles with pitched roofs are placed parallel to the tracks. • The traditional profiles refer to the surrounding houses and the horizontality of the volumes reflects the direction of the traffic. • At the north end of the plot, the three profiles are pressed together tightly, but as they move southwards they start separating and twist and bend out of shape. This shape has led to the building being described as a flat hand with three outspread fingers. To the north, the palm of the hand contains the multi-purpose hall whereas the secondary functions, such as shops, computer stations and music facilities, are placed in the fingers. • The building seems to embrace and protect the green outdoor areas emerging between the outspread fingers. N
- 8. • To express the complexity of the program under one roof, the building is shaped to the area with a form that morph recreation and leisure in 3 connected houses. • There is a dynamic synergy between the villas and throughout the house, where sports and leisure are directly intertwined, both physically and mentally
- 9. VIEWS The terminology of the building recognizes classical domestic spaces such as the entrance hall, dining room, atelier, living room, terrace, garden and attic. Ground level activities all have direct access to the garden or court yards.
- 10. C O N C E P T To get individual daylight To maintain the same height
- 11. The complexity of the programme is expressed through a morphing form that connects three different houses. Downscaling the centre to the surrounding villas resulted in a natural division of the facilities into four houses, joined by the common sports facilities.
- 12. Ventilation Sports villa Café villa Work shop villa Music villa
- 14. VEGETATION • An old chestnut tree- characteristic for the site – was preserved and incorporated in the garden. • There are lot of bushes in the garden and trees are closely planted in the two opposite parking boundaries. • The outdoor areas with large trees are included into the overall complex. Building and landscape interweave to create a series of outdoor pockets, which serve as protected spaces.
- 15. CIRCULATION N The project’s “sports section” and adjacent activity spaces are linked to the heart of the building, a kind of multifunctional living room for play and social activities. This space also serves as entrance to the fingers’ three “villas”, which contain music rooms, the atelier with creative workshops and the café/eating area respectively. GROUND FLOOR
- 16. FIRST FLOOR
- 17. MAIN ENTRANCE
- 21. Entry towards the loungeEntry towards dance hall
- 22. The use of color, light and surfaces, varying moods are emerging as a series of rooms. Each is done with its own special character, specific technical, acoustic, material and surface related qualities depending on their unique function. INTERIORS
- 23. Built-in wall unit for seating View from the dance hall to the railway lines. The seating space is enhanced by contrast colour
- 24. First floor kitchen Dining Natural light Computer labWorkroom The wall painting enhances the interior
- 25. The top-lit space of the roof hall feels open and expansive
- 26. INFERENCE • The concept was to merge it with the surrounding hence downscaling of roof was done. • Through the color, light and surfaces, varying moods are emerging as a series of rooms. • Greenery acts as a baffle. • Shape of the building maintains perfect blend with the surrounding. • Since the site is noise polluted, noise reducing walls are used in construction. • Natural light is well implemented. • Minimalistic design Weaknesses • The narrow stairs makes a feel of discomfort. • Terrace area is too small.
- 27. THANK YOU