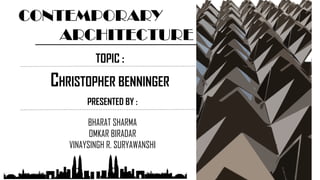
CHRISTOPHER BENNINGER (CA).pdf
- 1. CONTEMPORARY ARCHITECTURE CHRISTOPHER BENNINGER TOPIC : PRESENTED BY : BHARAT SHARMA OMKAR BIRADAR VINAYSINGH R. SURYAWANSHI
- 2. CHRISTOPHER CHARLES BENNINGER BORN : 23 NOVEMBER , 1942 LOCATION : HAMILTON, OHIO, USA FIRM : CCBA CHRISTOPHER BENNINGER IS AN AMERICAN-INDIAN DESIGNER, PLANNER, EDUCATOR, AND THE FOUNDER OF SCHOOL OF PLANNING IN AHMEDABAD “A BUILDING MAY BE BAD WITHOUT DOING ANYTHING WRONG, YET ANOTHER WORK MAY HAVE TO SIN AGAINST ARCHITECTURE TO REACH PERFECTION”,
- 3. DESIGN PHILOSOPHY NATURE TRADITION APPROPRIATE TECHNOLOGY EFFICIENCY HUMAN SCALE CONVIVIALITY OPPORTUNITY MATRIX BALANCED MOVEMENT INSTITUTENAL INTENCITY REGIONAL INTEGRATION
- 4. DESIGN PRINCIPLES HONESTY IN EXPRESSION : Use of materials in their form HUMANISM : Use of human scale as a measuring stick CRITICAL REGIONALISM : Integrate structures with their contexts assessing what is positive and what is the context BALANCE WITH TRADITION : Draw elements from local vernacular BALANCE WITH COMMUNITY : Create public domains and convivial spaces BALANCE WITH NATURE Bring the natural landscape into the buildings and vive versa APPROPRIATE TECHNOLOGY : Use materials which are fabricated and use of local labour force PUTTING PEOPLE FIRST : Make the pedestrians the king and the vehicle the servant: Separate out all machine movement from within the campus, or urban neighborhood. ORGANIC ARCHITECTURE : Draw ones proportions from the nearby physical features and find order from the landscape
- 5. MAHINDRA UNITED WORLD COLLEGE OF INDIA LOCATION : Pune, Maharashtra, India BUILT UP AREA : 19,973 Square Meters SITE AREA : 120 Acres COMPLETION : 1998 LOCATED ON A PLATEAU 100M ABOVE THE MULA RIVER BASIN, AMONG THE SAHYADRI HILLS OF THE WESTERN GHATS, MAHINDRA UNITED WORLD COLLEGE IS AN INTERNATIONALLY KNOWN INSTITUTION UNDER THE BANNER OF THE UNITED WORLD COLLEGE WITH 12 CAMPUSES AROUND THE WORLD.
- 6. LICATION OF NODES & VISTAS STUDY OF BUILT FORM & OPEN SPACES BUILT FORM & CONNECTIVITY OF SPACES • THE BUILDING ARE A REFLECTION OF THE MOUNTAINS SURROUNDING THE CAMPUS. • A MINIATURE MODEL REFLECTING THE JAGGED CONTOURS. • CONTINUITY AND HARMONY ACHIEVED THROUGH CONSISTENCY BETWEEN THE ARCHITECTURAL LANGUAGE AND ENVIRONMENT. • ARCHITECTURAL LANGUAGE EVOLVED THROUGH THE SELECTION OF FUNCTIONAL COMPONENTS LIKE DOOR LINTELS, WINDOW SHADE BOXES, VENTILATORS AND WATERSPOUTS. DESIGN CONCEPT
- 7. DESIGN FEATURES • The campus in Pune includes administrative and academic buildings, residential quarters for students and faculty, a catering center, multiple studios and lawns, a swimming pool, and a medical center all constructed with exposed concrete and local materials like Basalt stone and terracotta tiles. • The walls and roofs are punctures with square cut-outs for ventilation. The buildings reflect its surroundings with its jagged walls and size that seem to be in the same proportion as the hills when seen in perspective. • The campus was planned using the North-South axis around the Mandala concept, with the academic quadrangle in the center and stone pathways that radiate from it leading to separate zones, each having its own private garden. • The massive entrance called the ‘Mahadwara’ welcomes the visitors to the reception area while the meandering walls, steps, and ramps help them navigate through the campus. • The residences on the campus were inspired by the ‘Wada’ concept used in traditional homes of the area. The UWC Mahindra College integrates all the principles of Intelligent Urban Planning to create a modern yet unique campus that becomes a home for students and teachers at a global level.
- 8. INDIA HOUSE LOCATION : Pune, Maharashtra, India BUILT UP AREA : 1,500 Square Meters SITE AREA : 0.27 Acres COMPLETION : 2008 INDIA HOUSE IS CONCEPTUALLY DERIVED FROM A TRADITIONAL URBAN PROTOTYPE CALLED A HAVELI, OR A WADA IN PUNE.
- 9. DESIGN FEATURES Wada form the urban fabric of Pune’s core, old city, where they enclose central courtyards, from where one moves into activity zones for various social, cultural and occupational activities. These central courtyards also facilitate movement, air circulation and gift privacy to structures facing upon chaotic urban streets. India House was conceptualized with layers of spaces that provide both security, as well as segregation of business and cultural activities from residential areas. The central courtyard is used for celebrating festivals, pujas, music and dance programs, large formal dinners and public seminars.
- 10. Apromenade with Lotus pools, statues and Bhutanese prayer wheels creates an introductory layer of privacy between a busy public street and the semi-public courtyard. This area acts as a breakout space during cultural events, where refreshments are often served. DESIGN FEATURES Atraditional street-facing, stone façade, with seventy-eight relief carvings, and no windows, is punctuated by a large wooden door, or Mahadwara marking the formal portal into the central courtyard, while disconnecting visitors and inhabitants emotionally from the busy street life. India House is a systematic composition of three equal sized volumes, with the middle volume left open as the atrium courtyard, admitting sunlight and breezes. This atrium acts as the studio breakout space at for design teams, and an outdoor café for lunches, catalyzing communication and interaction. Visiting student and professional groups meet here for discussions and lectures.
- 11. Operable aluminum louvers, run down the internal courtyard elevations of the house and the studio, and span across the courtyard, creating an atrium. They draw their inspiration from traditional screens, or “jaalis,” and can be opened and closed to temper the north light in the studio, lend privacy to the residence, or to welcome the warm winter sun in this chilly mountain climate.. These louvers, and the ceiling vaults, are 1.2 meters wide, bringing a discipline of measure into the composition The interiors of India House include various contemporary and traditional art works and folk crafts. Various vernacular artists, craftsmen and contemporary painters come as artists-in-residence, reviving fading skills and embellishing the ambiance.