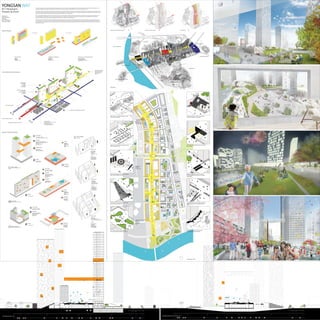
Yongsan Way Boards
- 1. YONGSAN WAY 40-1 Hangangno This project recognizes the current housing situation throughout Seoul is certain to affect the aging population. Often housing developments maximize the profitability of each land parcel, disregarding adequate living conditions for the residents. Our project approached this problem at the unit, block, and district scales. Yongsan-gu,Seoul At the scale of the unit, the project rejects the trend toward income or age-specific development and focuses on creating a diversity of housing types within each building that sup- port people in different stages of life. We deploy the bar and tower typologies with a collection of efficient units that support affordable living, multi-generational residents, urban intimacy, and site density. This encourages a diverse population and community to occupy each block. Next, on each block development the scheme requires the insertion of voids, bridges, and podium that provide community services for working, living and entertainment. The Pooja Dalal voids and bridges provide residents with an array of semi-public spaces for recreation areas, workspaces, daycares, clinics and libraries. Then at grade level, each residential Jonathan Moore block is anchored by a mixed-use podium providing public space for retail, commercial, and entertainment. Will Tardy Then at the scale of the district the proposal capitalizes on the site’s under utilized rail corridor by creating a raised utility and social infrastructure running over the train right- Sasha Topolnytska of-way. A systems conduit run over the tracks providing the district with power, waste, telecommunication, transportation, and stormwater infrastructure all while protecting from Nathan Van Wylen potential floods. This is surfaced by a continuous plaza that weaves the site together, drawing the natural elements of Yongsan Park and the riverfront together into a major civic amenity for the district. EXISTING SITE CONDITIONS DIAGRAM TRANSPORTATION DIAGRAM FAR DIAGRAM CONCEPT DIAGRAM YONGSAN IBD KNOWLEDGE CAMPUS MARKET HUB YONGSAN RIVERFRONT YONGSAN WAY KOREAN WAR MEMORIAL DIVERSE UNITS COMMUNITY PROGRAMS SOCIAL/UTILITY INFRASTRUCTURE -YOUNG -WORKSHOPS -TRAIN AND SUBWAY -FAMILY -GYMS/SPAS -WASTE MANAGEMENT -MARRIED -RETAIL -TELECOMMUNICATION -ASSISTED LIVING -ENTERTAINMENT -STORMWATER MANAGEMENT -UTILITY ROADS FRIENDS GATHER FOR A EVENING ON TOP OF A BUILDING PODIUM PLAYGROUND DISTRICT YONGSAN PARK PEDESTRIAN FACILITIES HANDICAP ACCESSIBILITY SYSTEM AND CIRCULATION DIAGRAM STAIRS AND ESCALATORS BICYCLE FACILITIES MARKETS SEOUL PERFORMING ARTS CENTER ACTIVE ROOFS URBAN FARMING PICNIC AREAS GARDENS PLAYGROUNDS ATHLETIC FIELDS SITE AXON COMMUNITY FACILITIES PLAYGROUNDS COMMUNITY THEATERS WORKSHOPS MUSIC VENUES LIGHT RAIL FACILITIES COMMERCIAL AND RESIDENTIAL PARKING RAMPS CURVE UP TOWARDS RESIDENTIAL SHOPS FUNICULARS OFFER EASY VERTICAL TRANSPORTA- ON ELEVATED LANDSCAPE. TION FOR THE MOBILITY CHALLENGED. RAIL AND SUBWAY FACILITIES KNOWLEDGE CAMPUS 500 BED HOSPITAL CIVIC FACILITIES DAY CARE SOLID WASTE RECYCLING AND DISPOSAL PRIMARY SCHOOL AUTOMOBILE AND BICYCLE FACILITIES BIOGAS POWER PLANT SECONDARY SCHOOL STORM WATER MANAGEMENT VOCATIONAL TRAINING TELECOMMUNICATION FACILITIES A SPECTACULAR VIEW OF THE ACTIVITIES ALONG THE SPINE BUILDING TYPOLOGIES DIAGRAM ROOF GARDEN SIZE OF GARDEN : 1250 M SQ UNIT TYPES/ FLEXIBILTY CLUB, GYM AND SKY RESTAURANT : 1000 M SQ BAR + PODIUM RESIDENTIAL SIZE OF BLOCK : 80M X 80M, 6400 M SQ PODIUM BUILDING FOOTPRINT : 1250 M SQ (50,000 M SQ) NUMBER OF FLOORS : 40 - 60 AMMENITIES: FAR : 12.3 (AV) AMPHITHEATER NO OF UNITS : 600 UNITS SWMMING POOLS PARKS MARKET SPACE ABOVE RAILROAD PROVIDES FRESH SCULPTURAL STAIRS BECOME A STAGE FOR COMMU- RUNNING TRACKS CAFES FOOD FOR HEALTHY DIETS. NITY ACTIVITIES. COMMUNITY BARS SIZE : 1200 SQ M 1 BEDROOM UNIT AMMENITIES : GYM, BAR MARKET, COMMERCIAL SPACE AREA : 25-30 SQ M TARGET MARKETS -SINGLE ELDERS -STUDENTS -YOUNG PROFESSIONALS FEATURES: OPTIONAL VESTIBULE SLIDING WINDOWS LEVER DOOR HANDLES PARKING PETS ENCOURAGED! NUMBER : 650 UNITS AREA : 19200 M SQ COMMERCIAL AREA: 14400 SQM MARKET HUB OFFICE/RETAIL TOWER + PODIUM STATION MALL RESIDENTIAL AND COMMERCIAL TYPE CINEPLEX ROOF GARDEN OUTDOOR MARKET SIZE OF GARDEN : 2000 M SQ BANQUET HALL : 1000 M SQ RESIDENTIAL SIZE OF BLOCK : 80M X 160M FERRIS WHEEL PROVIDES FUN LIFT FROM GROUND GONDOLAS THROUGHOUT THE CITY PROVIDE BUILDING FOOTPRINT: 3000 M SQ NO OF FLOORS : 40 LEVEL TO ENTERTAINMENT DISTRICT. EXCITING CONNECTIONS BETWEEN THE PODIUMS NO OF UNITS: 1000- OF BUILDINGS. FAR: 11 (AV) COMMUNITY 2 BEDROOM UNIT SIZE : 4000 SQ M AREA : 50 SQ M GYM, BAR, GAME ROOMS TARGET MARKETS: MARKET, DAY CARE -COUPLE ELDERS -YOUNG COUPLE +CHILD -YOUNG PROFESSIONALS FEATURES: OPTIONAL VESTIBULE SITTING ROOM SLIDING WINDOWS LEVER DOOR HANDLES PODIUM PETS ENCOURAGED! AMMENITIES: AMPHITHEATER SWMMING POOLS PARKS FAMILIES ENJOY A PERFORMANCE AT THE COMMUNITY AMPHITHEATER. PARKING RUNNING TRACKS NO OF PARKING : 800 COMMERCIAL AREA: 20500 SQM OFFICE/RETAIL ENTERTAINMENT BAR + PODIUM RESIDENTIAL AND INSTITUTIONAL TYPE LANDSCAPED STAIRS ALLOW PEOPLE TO GATHER ESCALATORS, ELEVATORS, AND MOVING WALKWAYS WHILE MOVING BETWEEN LEVELS. PROMOTE EASY ACCESS TO DIFFERENT DESTINA- TIONS. ROOF GARDEN SIZE OF GARDEN : 1000 M SQ BANQUET HALL : 1000 M SQ RESIDENTIAL SIZE OF BLOCK : 80M X 80M BUILDING FOOTPRINT: 2500 M SQ NO OF FLOORS : 15 NO OF UNITS: 250 FAR: 9 (AV) 3 BEDROOM UNIT AREA : 90 SQ M TARGET MARKETS: -COUPLE + ELDERLY PARENTS -YOUNG COUPLE +CHILD+ELDERLY PARENT PLAYGROUND DISTRICT GYMKHANA FEATURES: MUSEUM AMPHITHEATER COMMERCIAL RESTAURANTS PARKING OPTIONAL VESTIBULE SITTING ROOM HOTEL AREA: 13500 SQM DINING AREA NO OF PARKING : 200 OFFICE/RETAIL SLIDING WINDOWS INTERNAL COURTYARD ENTERTAINMENT LEVER DOOR HANDLES RESIDENTIAL AND INSTITUTIONAL TYPE NO OF FLOORS : 5 PETS ENCOURAGED! PARK SEATING FEATURES BECOME A PERFECT EARTHWORKS ENCOURAGE RECREATIONAL PLACE FOR GATHERING THROUGHOUT THE DAY. ACTIVITIES FOR DIFFERENT SEASONS. SITE PLAN 1:2500 PEOPLE RELAX ON SPRING DAY ALONG YONGSAN WAY. 0 5m 10m 30m 0 5m 10m 30m 4m 20m 4m 80m 10m 60m 10m 80m 4m 20m 4m 80m 10m 60m 10m 80m 4m 20m 4m 4m 20m 4m BUILDING SECTION 1:300 UNDERGROUND ROAD SECTION 1:300