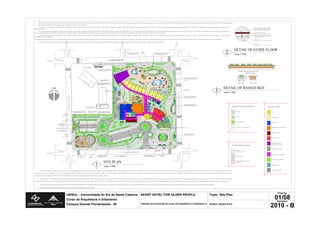The document proposes a residential hotel for the elderly in Canasvieiras beach, Floridopolis. It will have services and infrastructure to promote accessibility and universal design. The 16,238 square meter flat terrain will have separate access for guests, visitors, staff, vehicles and parking. A public area was created between the hotel and neighborhood to encourage social interaction. The site plan prioritizes pedestrians and contact with nature through oriented paths and permeable materials. Private areas are to the north with apartments facing the sea and entertainment areas to the south.
