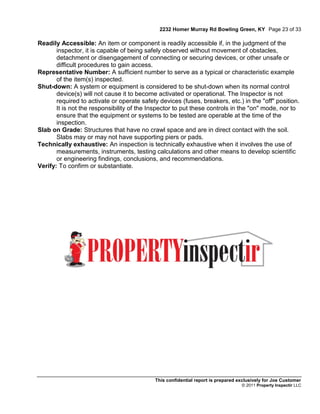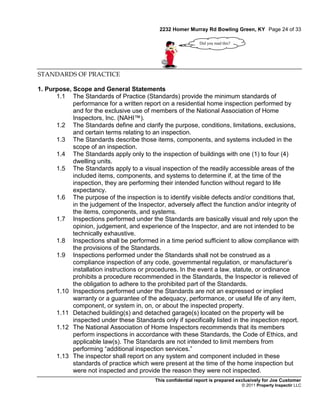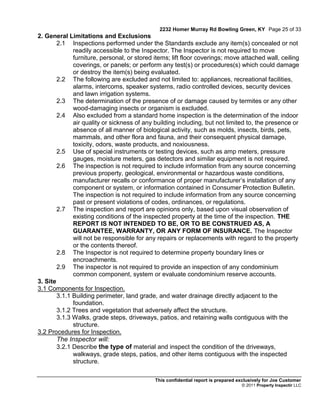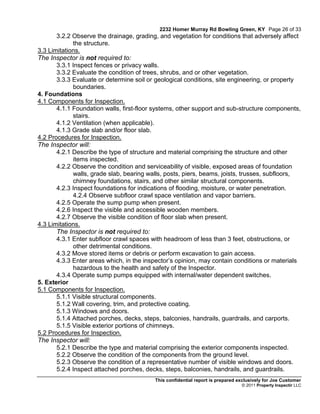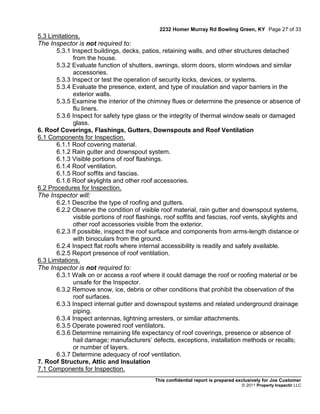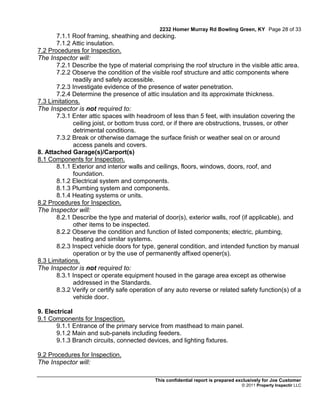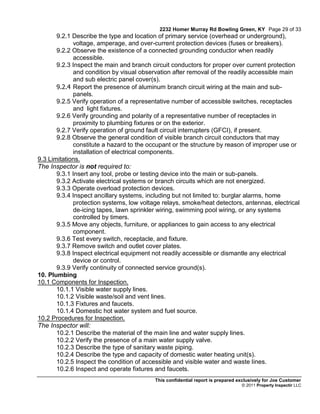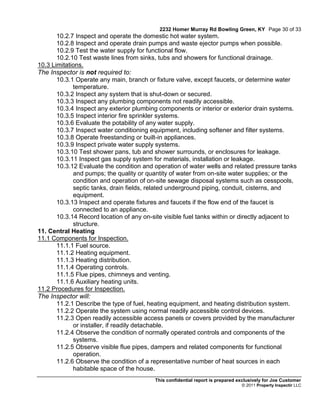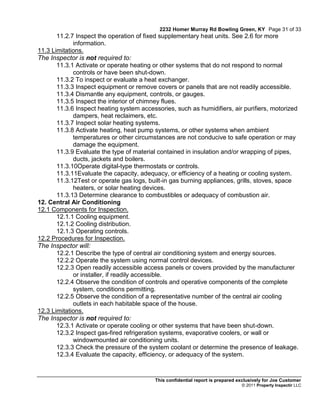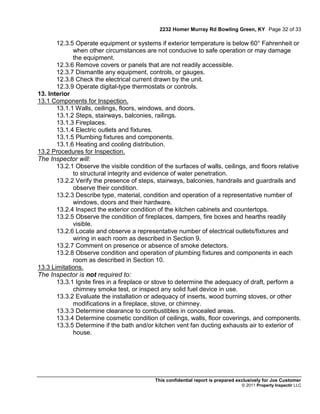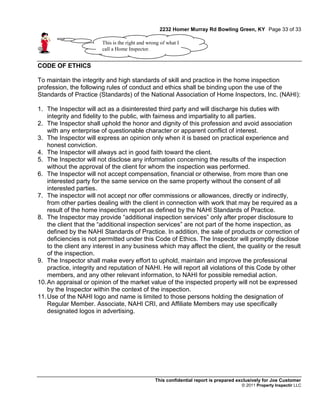This report summarizes the inspection of the structure of a home located at 2232 Homer Murray Rd in Bowling Green, KY. The structure was found to be in generally good condition with supportive construction. One area of the roof lacks support and additional support is recommended. The crawl space showed evidence of past water intrusion which should be monitored.
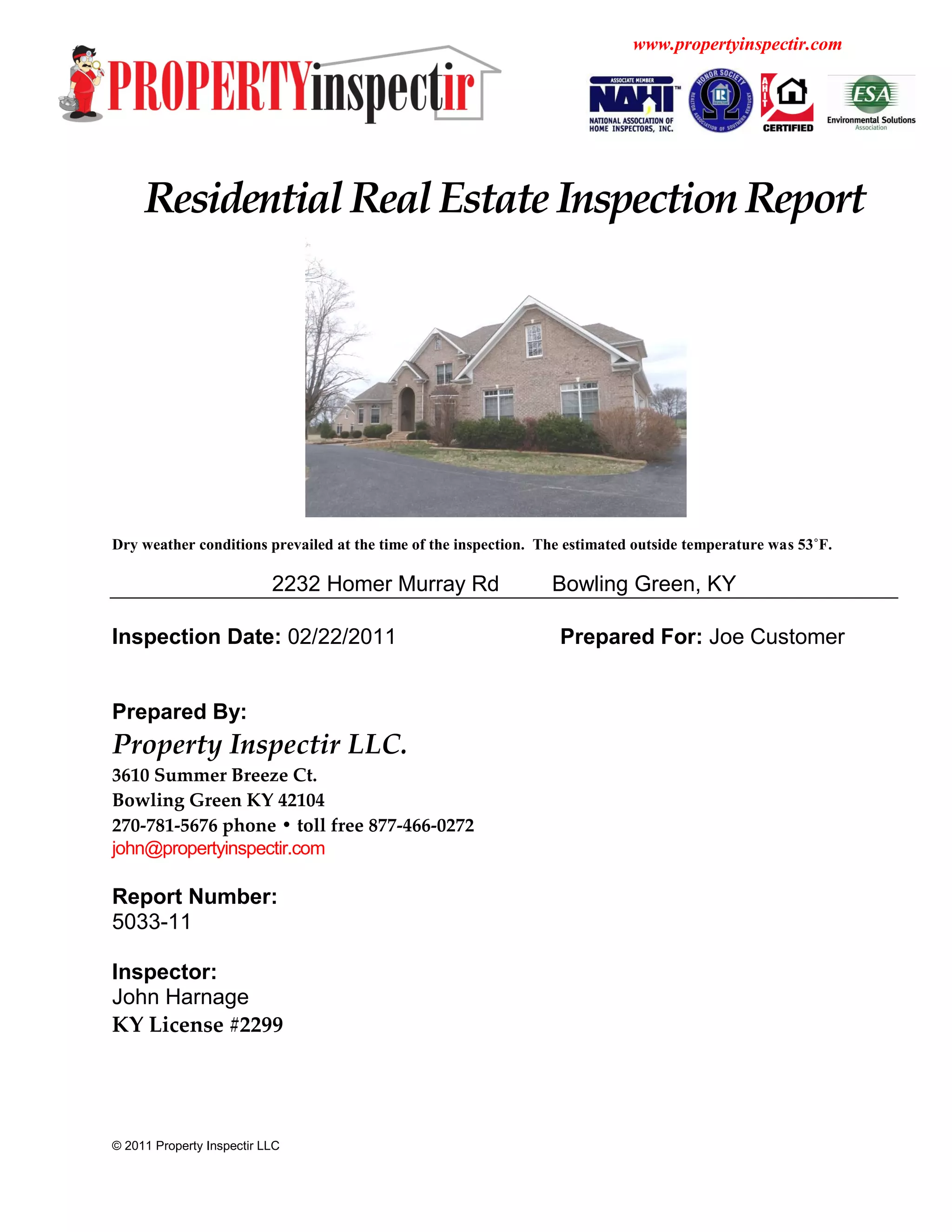
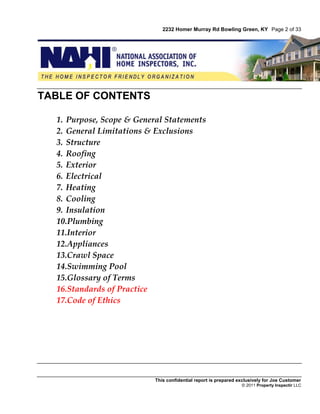
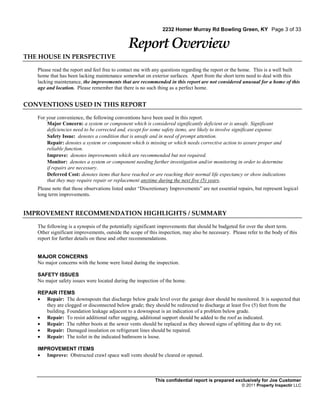
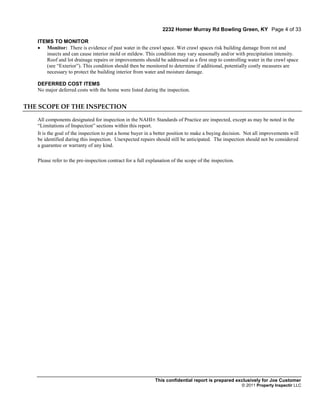
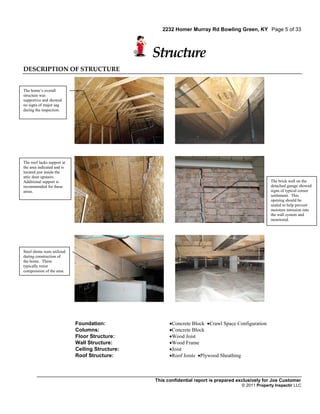
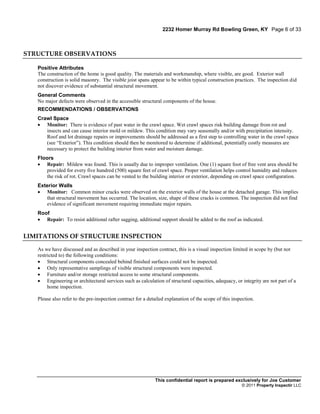
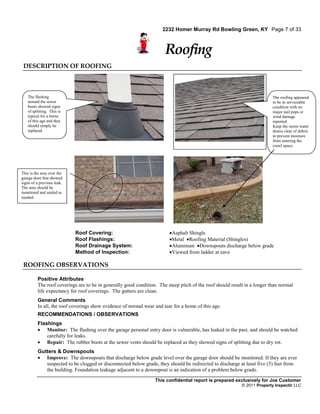
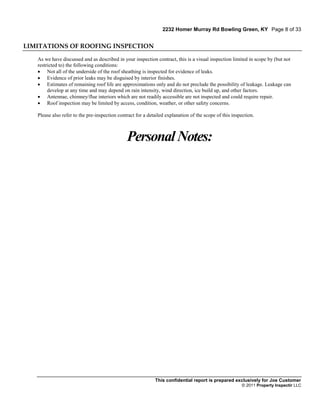
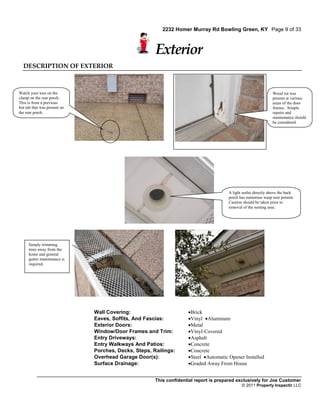
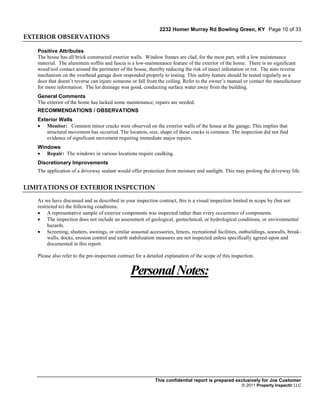
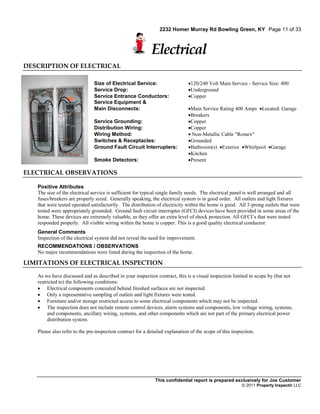
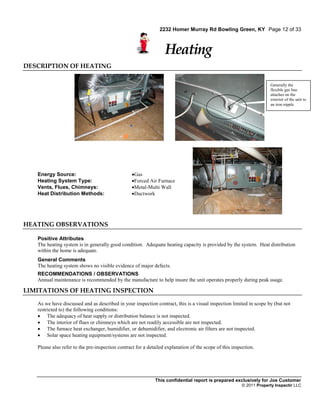
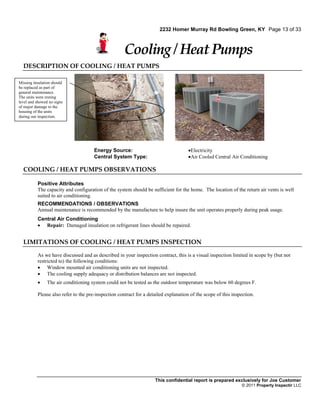
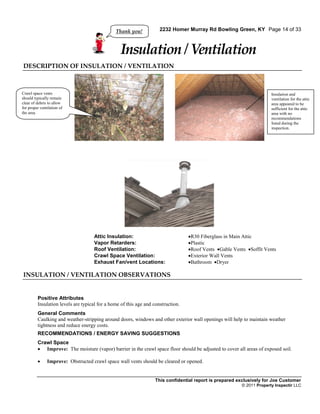
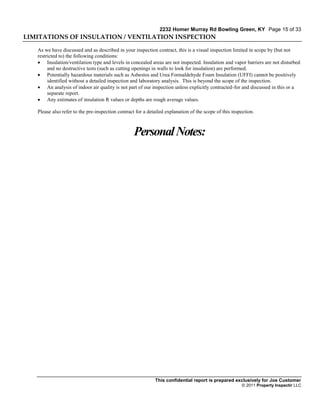
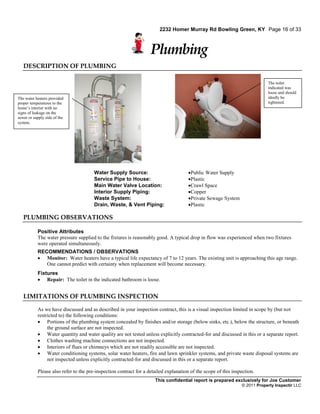
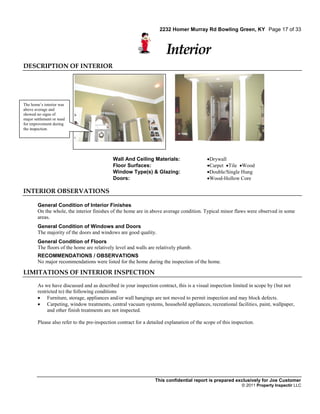
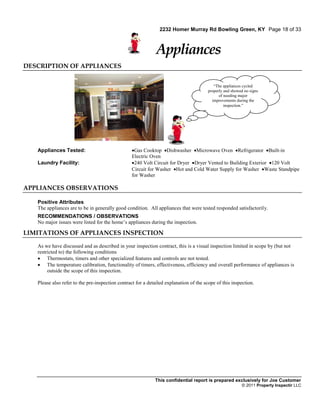
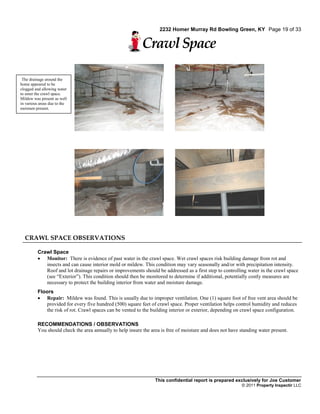
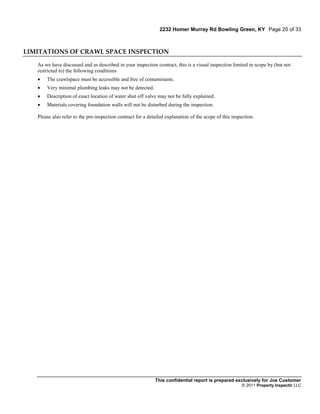
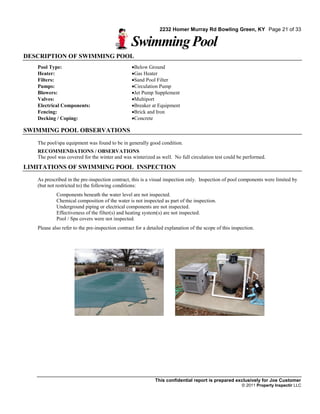
![2232 Homer Murray Rd Bowling Green, KY Page 22 of 33
GLOSSARY OF TERMS
Activate: To turn on, supply power, or enable systems, equipment, or devices to become
active by normal control means. Examples include turning on the gas or water supply
valves to the fixtures and appliances and activating electrical breakers or fuses.
Additional Inspection Services: Those services offered in addition to the home inspection as
defined in these standards, including but not limited to the following examples; wood
destroying insect-organism and environmental testing.
Adversely Affect: Constitute, or potentially constitute, a negative or destructive impact.
Appliance: A household device operated by use of electricity or gas. Not included in this
definition are components covered under central heating, central cooling, or plumbing.
Detrimental Conditions: Any conditions that, in the opinion of the inspector, may likely be
unsafe, unhealthy, or in any way harmful to the inspector or to components of the
property.
Describe: To distinguish from another system or component.
Evaluate: To ascertain, judge, or form an opinion about an item or condition.
Foundation: The base upon which the structure or a wall rests; usually masonry, concrete, or
stone, and generally partially underground.
Function: The action for which an item, component or system is specially fitted or used or for
which an item, component or system exists; to be in action or perform a task.
Functional: Performing, or able to perform, a function.
Functional Drainage: A drain is functional when it empties in a reasonable amount of time
and is not subject to overflow when one of its supply faucets is left on.
Functional Flow: Sufficient water flow to provide uninterrupted supply to the highest,
unrestricted tap (faucet furthest from the source) when a single intermediate,
unrestricted tap is operated simultaneously with uninterrupted flow.
Habitable: In a condition suitable for human habitation.
Habitable Spaces: Rooms or spaces used for sitting, sleeping, bathing, toilets, eating or
cooking. Not considered habitable spaces by these Standards are closets, halls,
storage spaces and utility areas.
Heat Source: A heat source may be a radiator, convector unit, radiant panel, heat pipe,
ductwork, grille, register, or other device(s) from which heat is intended to be emitted.
Home Inspection: The process by which an inspector visually examines the readily
accessible systems and components of a home and operates those systems and
components utilizing the Standards of Practice as a guideline.
Inspect: To evaluate carefully without use of technically exhaustive methods.
Inspected Property: The readily accessible areas of the buildings, site, items, components,
and systems included in the inspection.
Intended Function: Performing or able to perform the usual function for which an item is
designed, or fitted; and be in a condition (state of repair) appropriate to this function, its
age and location. [See Function]
Observe: To see through visual directed attention.
Operate: To cause equipment or systems that have been activated to perform their intended
function(s), such as turning on a water faucet or turning up the thermostat on an
activated heating system.
This confidential report is prepared exclusively for Joe Customer
© 2011 Property Inspectir LLC](https://image.slidesharecdn.com/residentialhomeinspectionsamplereport-111006201610-phpapp02/85/Residential-home-inspection-sample-report-22-320.jpg)
