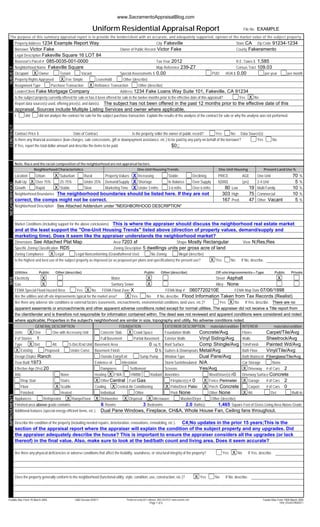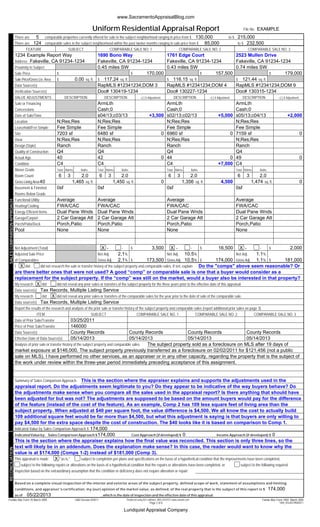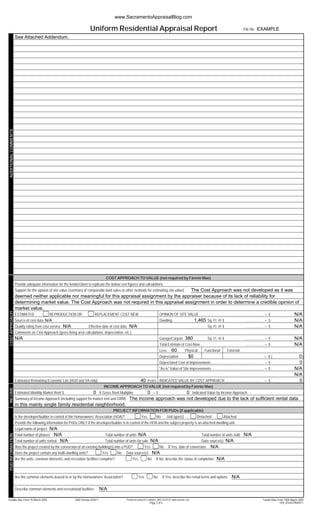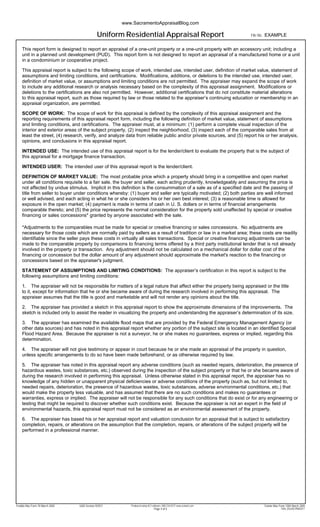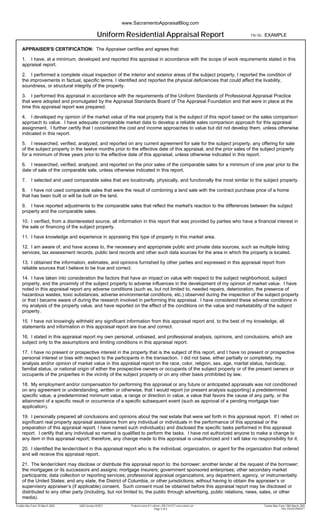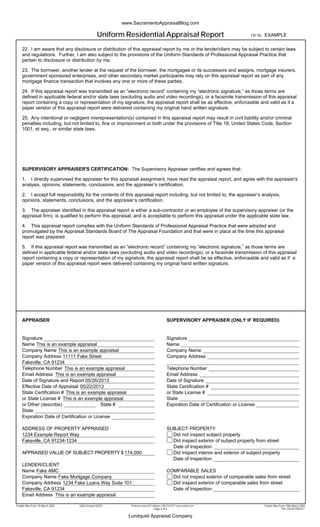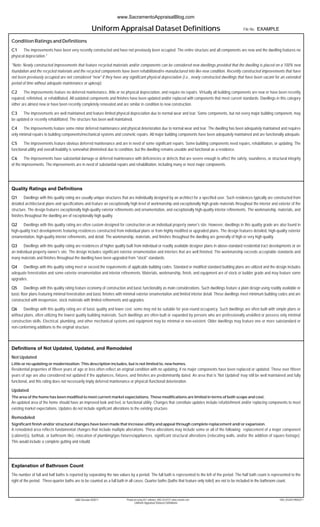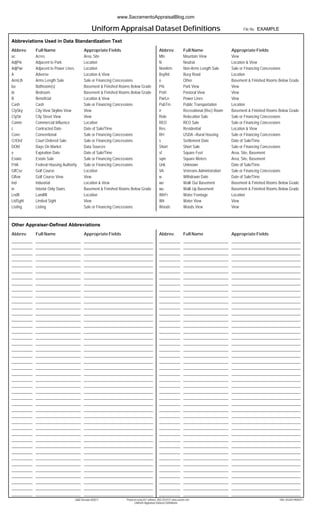The document is an example appraisal report meant for instructional purposes, guiding readers on key sections to focus on when interpreting appraisal results. It highlights the importance of various appraisal factors, including property characteristics, market conditions, and comparisons to similar properties to gauge the appraisal's reliability. The author offers to consult with readers in understanding appraisal reports more thoroughly.

