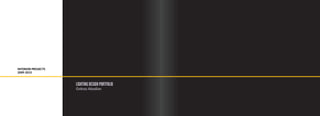The document presents several interior design projects from 2009-2015 including a lighting design portfolio, graduation project for an observatory in the UAE, unique hotel design in Dubai, office design projects, a commercial design for a retail boutique, high-end dental office, and a study of a daylight art gallery. Details are provided for each project including concepts, objectives, lighting solutions, materials, and renderings.







