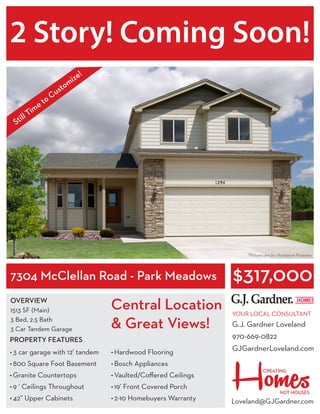
2 Story Home with 3 Beds and Views for $317K
- 1. 2 Story! Coming Soon! 7304 McClellan Road - Park Meadows $317,000 OVERVIEW 1513 SF (Main) 3 Bed, 2.5 Bath 3 Car Tandem Garage PROPERTY FEATURES Still Time to Customize! *Pictures are for Illustrative Purposes CREATING NOT HOUSES YOUR LOCAL CONSULTANT Loveland@GJGardner.com •Hardwood Flooring •Bosch Appliances •Vaulted/Coffered Ceilings •19’ Front Covered Porch •2-10 Homebuyers Warranty G.J. Gardner Loveland 970-669-0822 GJGardnerLoveland.com•3 car garage with 12’ tandem •800 Square Foot Basement •Granite Countertops •9 ‘ Ceilings Throughout •42” Upper Cabinets Central Location & Great Views!
- 2. Loveland Prestige Inclusions EXTERIOR KITCHEN INTERIOR BATHROOMS ENERGY SAVING FEATURES • Cascade-WinPro 9100/9200 Series Dual-Glazed Windows and Sliding Door(s) with Low E glass • Navien Tankless water heater • Wirsbo Aquapex Piping to all hot and cold water locations • 93% High Efficiency, Gas Forced Air heating system with programmable thermo- stat • R-19 wall insulation and R-38 blown ceiling insulation for superior coverage to living areas. Insulated garage walls and overhead garage door. • 12” Soffit and roof ventilation for attic air flow • R-11 Insulated foundation or crawl space walls • Foam sealing package with all ductwork mastic sealed • HERS (Home Energy Rating System) testing on all homes • 13 SEER Lennox AC • Choice of Masonite Barrington 3068 Entry Door with window • Ankmar, Choice of Mile High Collection Series Garage door, sized per plan with ½ HP Garage door opener and entry code pad • Fir 2”x6” framing exterior walls to National Building Codes • Broom Finished, 3500 PSI Concrete, 600 square feet of driveways and walkways • Two external, weatherproof GFCI electric outlets • Two exterior, “freeze-proof” hose bibs • Cultured stone veneer, choice of color & style w/ 150 sq. ft. allowance • IKO Cambridge Architectural asphalt shingle roof to 6/12 pitch – Limited Lifetime Guarantee • James Hardie/Cemplank 8 ¼” 25 year warranty Fiber-cement lap siding per plan • House wrapped with a moisture barrier • Hardboard soffits & porch ceilings with 8” fascia 12” overhangs • Complete 5” painted Gutter and downspout system • Finished Garage, with R-13 batt wall insulation and R-19 blown ceiling with orange-peel textured drywall and painted walls and ceiling • 9’ ceilings on main floor • Fir 2”x4” wall framing per plan • Linen closets as per plan including 5 shelves • Closets per plan, all bedroom closets includes 12” deep shelf and rod • Choice of Masonite Interior doors (painted) with Kwikset Tustin Satin Nickel lever door handles • 5” painted baseboards and 3 ” painted door casings • Knockdown textured ” drywall to ceilings and walls including rounded corners (excluding windows and inside closets) • Fully primed and painted with two-coat system and durable low sheen egg- shell enamel • Ceiling lights in Bedrooms and all rooms throughout, 6 recessed cans in kitchen, 2 external • An allowance and consult for Lighting through The Light Center • Cable – RG6 wired to two locations • Phone Jacks - cat5e phone line wired to two locations • Smoke detectors on all levels including all bedrooms and halls • Washer 110V/Dryer 220V connections (electrical) • Laundry – free standing Kohler Sterling Utility sink with stand. Shelf and rod over washer/dryer hookups per plan • Laundry Faucet –Delta chrome Single lever per plan • Level 1-Daltile, Florida Tile, Emsor or Design Material 12”x12” floor tile, at the Entry, all baths and laundry/mud room • Level 5-Shaw carpet with 6# pad in all bedrooms, closets, living areas and hallways • Carpet grade stairs to second floor if applicable Stained or painted Fir Handrail with painted wood spindles to second floor (per plan) • 8’ ceiling height to second floor if applicable • Hardwood ¾”, 2 1/2” wide, #2 Natural White or Red Oak floor, site finished, oil base or Level 1-Engineered Wood floor • Timberlake Level 3 Sonoma Maple cabinets oak with 42” upper cabinets • Level 1- 3cm Granite countertops with eased edge and 4” granite backsplash • Pantry including 5 shelves as per plan • Kohler Stainless Steel 2-Bowl Sink with garbage disposal • Delta/Addison Single Handle, Pull-out Faucet in Artic finish • Bosch Dishwasher under counter in stainless steel, model SHE53TL5UC • Bosch 500 Series Freestanding Gas Range in stainless steel, model HGS5053U • Bosch 500 Series Microwave/Hood Combo in stainless steel, model HMV5051U • Master Bathroom Plumbing –Jacuzzi Brand 60”x36”, non-jetted oval drop in tub with Delta Linden Deck Mount Tub Faucet in Brilliance Stainless Steel with spout, Vikrell shower pan with Delta Linden Stainless Steel faucet, with soap dish and Level 1-Daltile, Florida Tile, Emsor or Design Material in 12”x12” or 6”x6” ceramic tile shower walls and tub surround, with clear glass shower enclosure and pivot door • Hall Bath Plumbing - Sterling Tub and shower combo with Delta Linden in Bril- liance Stainless Steel and 12”x12” or 6”x6” standard tile surround to 7’. Brilliance Stainless Steel center-set faucet on a Sterling Sanibel Lavatory and shower rod • Powder Bath Plumbing - Kohler Wellworth Pedestal Lavatory with Delta Linden Widespread Brilliance Stainless Steel faucet • Sterling Windham Elongated china toilet with lever flush in all bathrooms • Mirror(s) 42” high by the full length of vanity countertop with pencil edge, oval in Powder Room • Timberlake Level 3 Sonoma Maple cabinets with raised height vanity base in Master bath • Level 1-3 cm Granite in Master Bath with 4” rear splash and laminate countertops with waterfall edge post form rear splash in other Baths • Taymor - Maxwell towel bar, towel ring, and toilet roll holder to match • Exhaust fan in all bathrooms • Agalite Vision Collection, Semi-frameless shower door in Brushed Nickel finish Rev 09.10.15