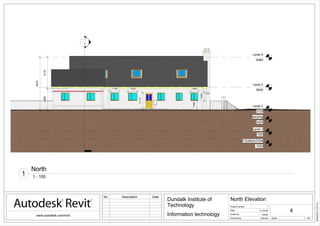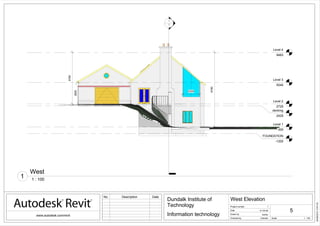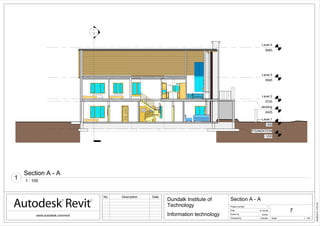1. The document contains architectural plans and elevations for a two-story building including floor plans, elevations, and a site plan.
2. Dimensions and descriptions are provided for various rooms and features.
3. The plans, elevations and site plan are drawn at scales of 1:100 and 1:250.







