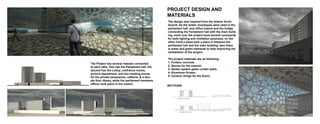The document provides a portfolio for Nagham Odeh, an architect from Amman, Jordan. It includes her resume, education history, skills, language abilities and work experience. It also showcases several of her architectural design projects including a private villa in Madaba, the Jordanian Parliament building, a neighborhood design and a kindergarten design project. Drawings and descriptions are provided for each project highlighting the site context, design concepts and building features.














