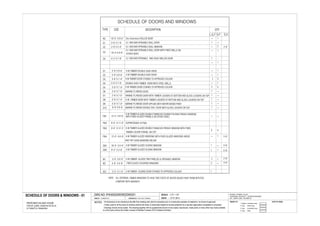The document is a schedule of doors and windows listing their dimensions, materials, and quantities needed for a proposed holiday house. It includes 20 items - various sizes of doors and windows made of materials like hardwood timber, marine plywood, and galvanized iron. Doors include paneled, glazed, barred grill, and sliding styles. Windows include glazed, louvred, and sliding styles. All external timber doors and windows will be painted with a water based paint system.




