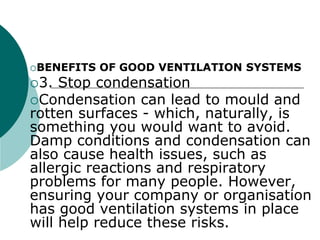The document discusses timber doors, windows, and ventilation. It defines doors and describes their typical elements like frames, jambs, sills, casings. It outlines different types of timber doors like paneled, battened, laminated, and barn doors. Windows are described as openings for light and air. Common window types include fixed, sliding, casement and double hung. The document discusses advantages of timber including durability and insulation properties, as well as disadvantages like maintenance needs and susceptibility to rot.

















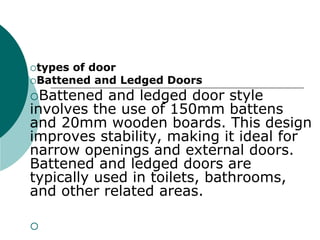





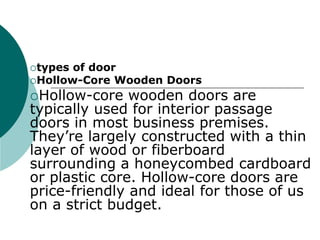








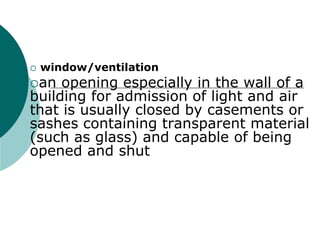
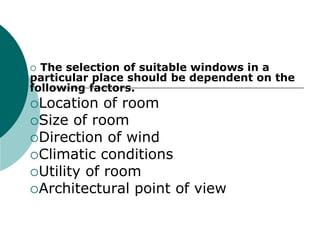

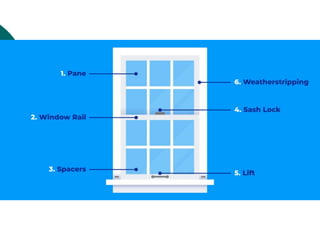
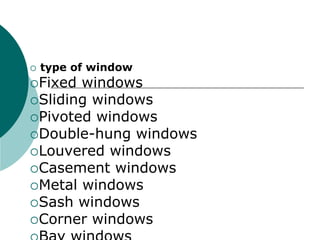





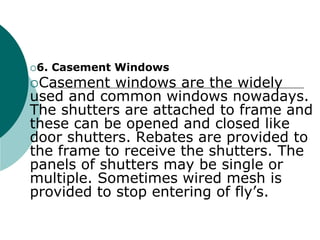














![type
Mixed-mode ventilation systems use
both mechanical and natural
processes. The mechanical and natural
components may be used at the same
time, or at different times of day, or in
different seasons of the year.[3] Since
natural ventilation flow depends on
environmental conditions, it may not
always provide an appropriate amount
of ventilation. In this case, mechanical
systems may be used to supplement or
regulate the naturally driven flow.](https://image.slidesharecdn.com/chapter41-240319112219-2f66a7c4/85/chapter-4-building-construction-1-pptx-58-320.jpg)



