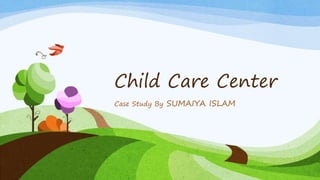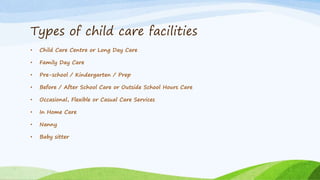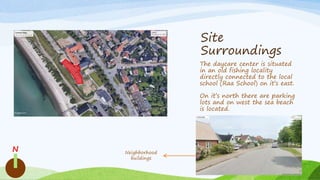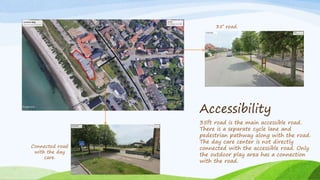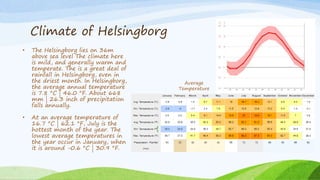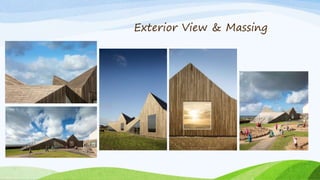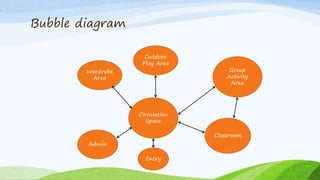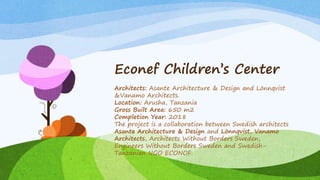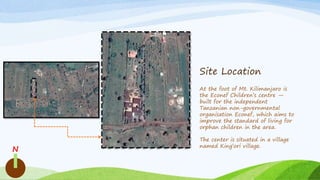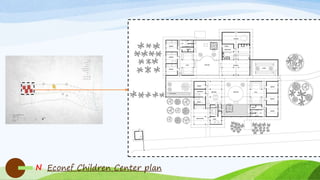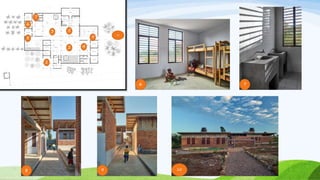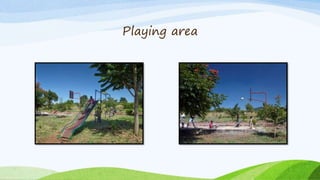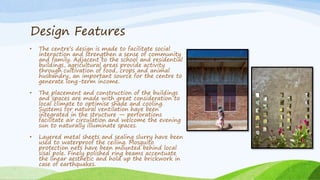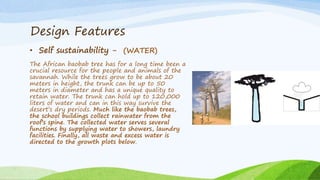The document provides information about two child care centers:
1) Råå Day Care Center in Helsingborg, Sweden, which is situated near a local school and beach. It was designed to resemble typical fisherman houses with private group rooms and common spaces. Large windows provide views of the landscape.
2) Econef Children's Center in Arusha, Tanzania, located at the base of Mount Kilimanjaro. It includes residential buildings, a school, and agricultural areas to generate income. The design considers the local climate, uses sustainable materials and techniques, and systems for rainwater collection, natural ventilation, and solar power.
