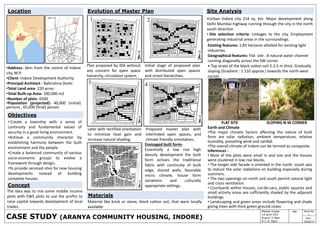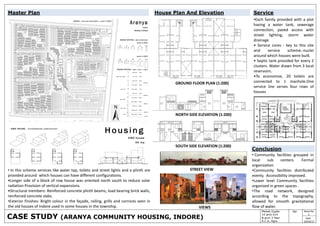The document summarizes a master plan for a new township development near Indore, India with the following key points:
- The plan was developed for a 220 acre site intended to house an initial population of 40,000 people. The master plan divided the site into sectors with a central commercial and institutional spine and mixed land uses.
- Housing was provided for a range of income groups, with lower income housing located centrally and higher income housing along perimeter roads. Basic infrastructure like roads, water, sewage was provided to each housing plot.
- The envisioned built form took cues from traditional local architecture, with low-rise, high density development and continuity of built edges to encourage community interaction while providing privacy


