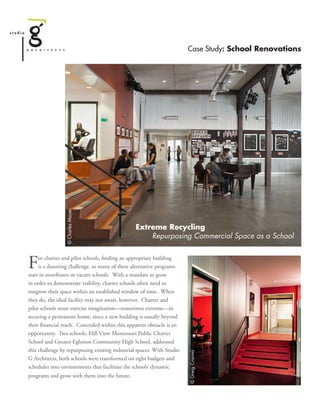Hill View Montessori Public Charter School and Greater Egleston Community High School faced the challenge of finding affordable permanent facilities to accommodate their growing programs. Both schools repurposed existing industrial spaces on tight budgets, transforming them into functional learning environments. Hill View renovated a 52,000 square foot former manufacturing facility for $2.7 million, exposing structural elements and using partitions to create classrooms. Greater Egleston annexed an unused 5,000 square foot car barn, reconfiguring the space for offices, art rooms, and gathering areas to support their unique high school program. Both schools worked with Studio G Architects on cost-effective and sustainable renovations that will serve their educational missions for years to come.



