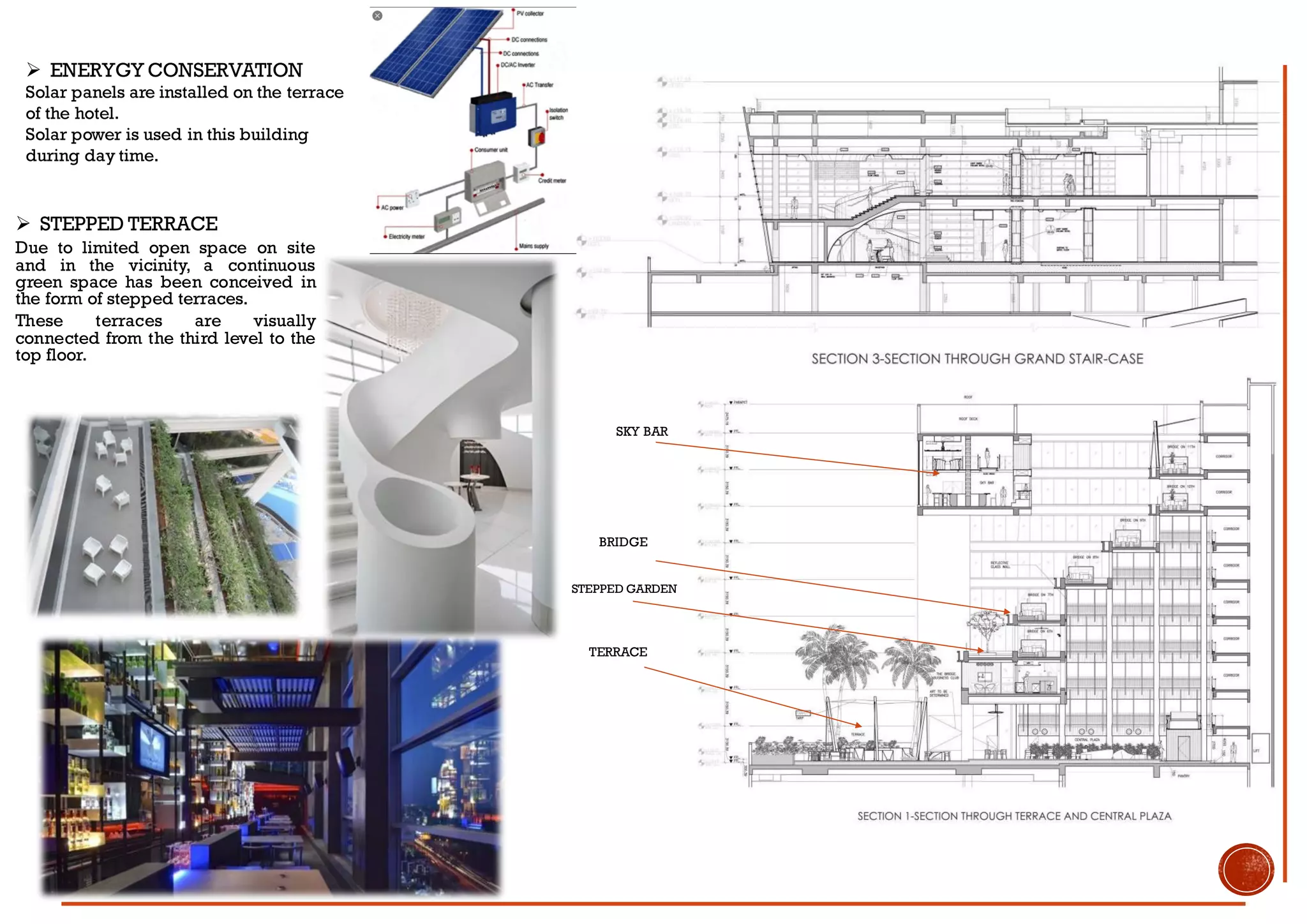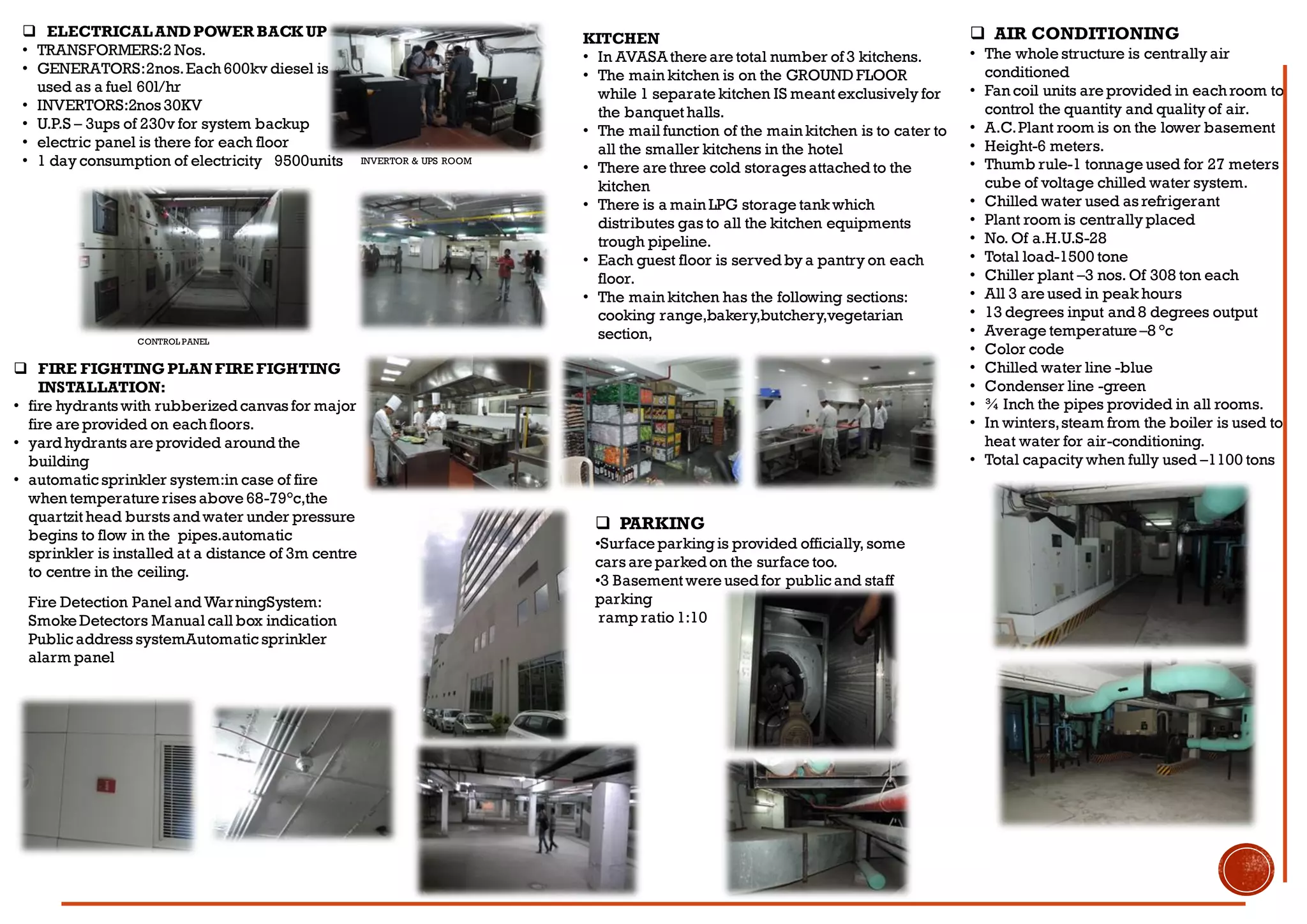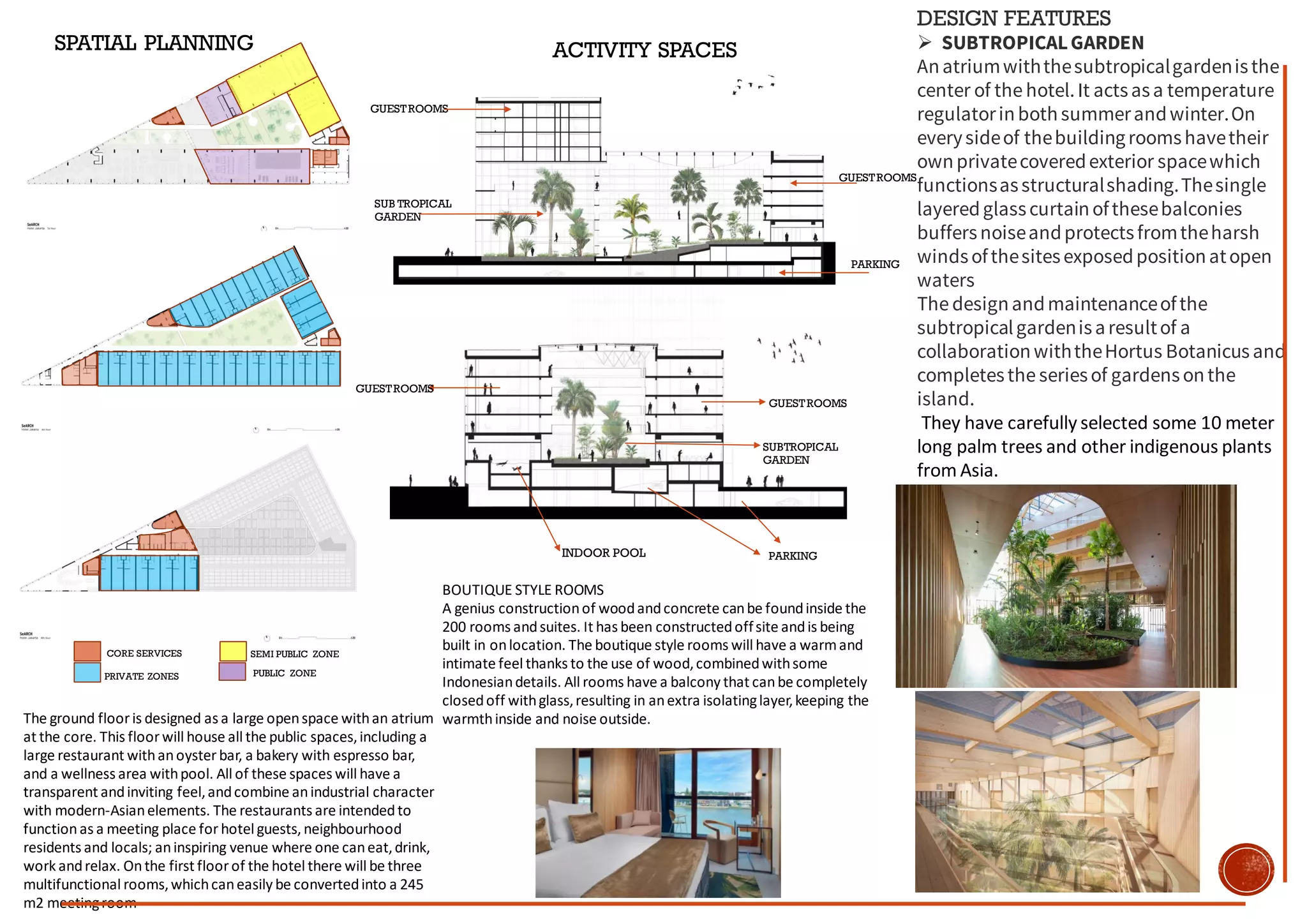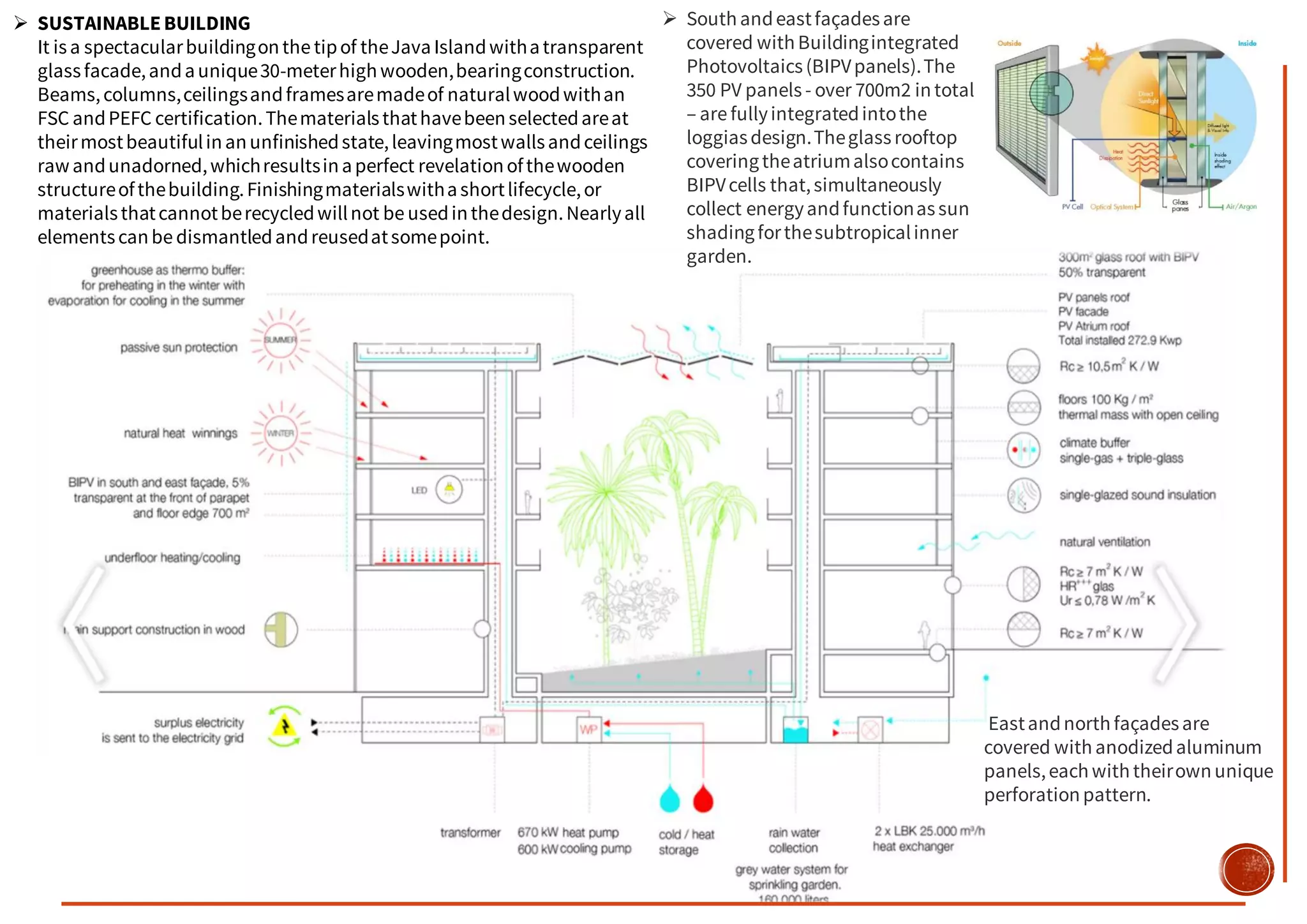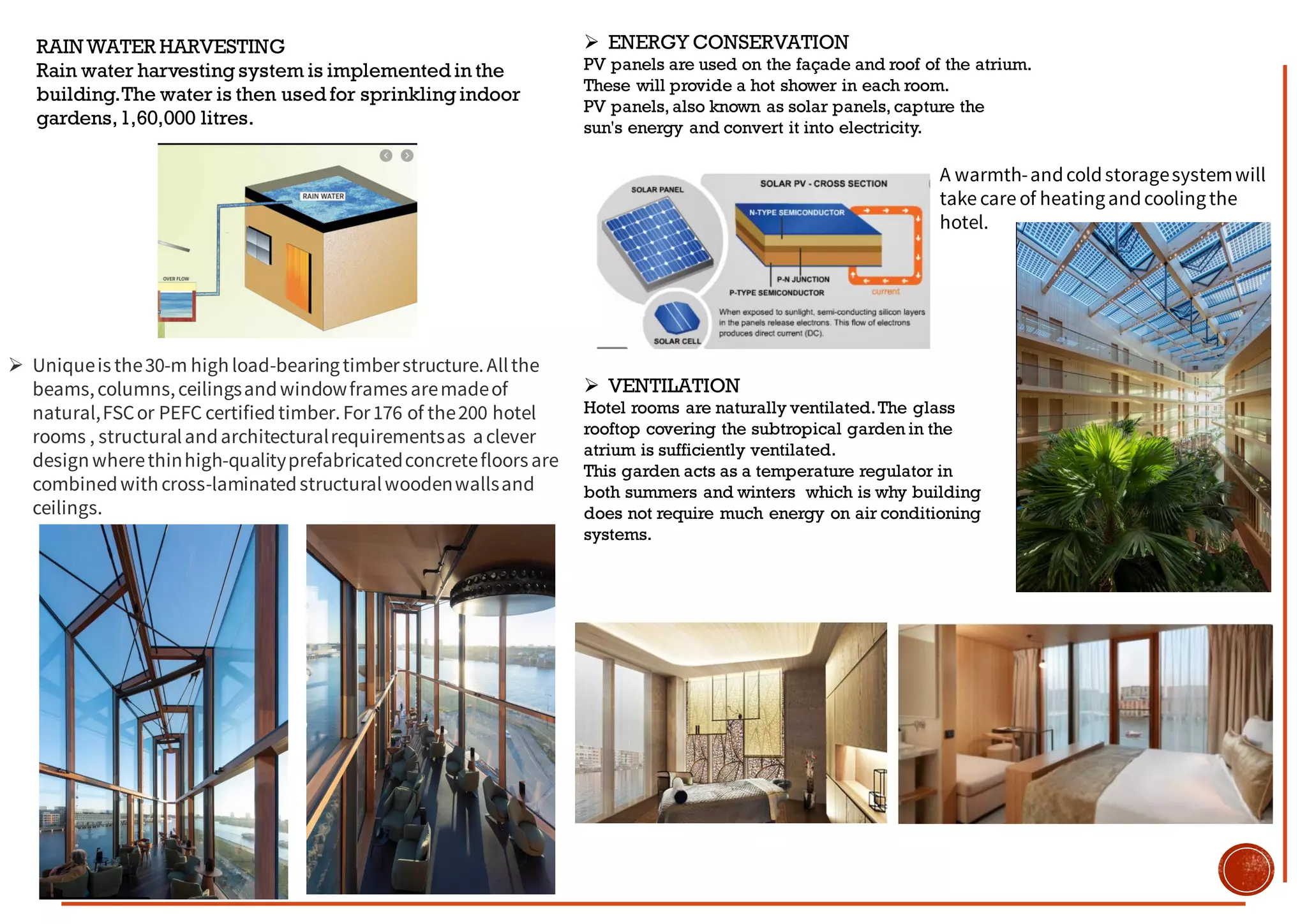The document discusses services required for a business hotel including fire, HVAC, lifts, electrical, plumbing, and rainwater harvesting. It provides details on fire prevention measures like passive fire protection using non-combustible materials, fire exits, sprinkler systems, and firefighting shafts. HVAC services discussed include air handling units, cooling towers, supply/return air ducts, and equipment rooms. Lift services covered are types of elevators, lift planning and lobby designing. Electrical services summarized are emergency power backup systems and switchboards. Plumbing services note water consumption guidelines.


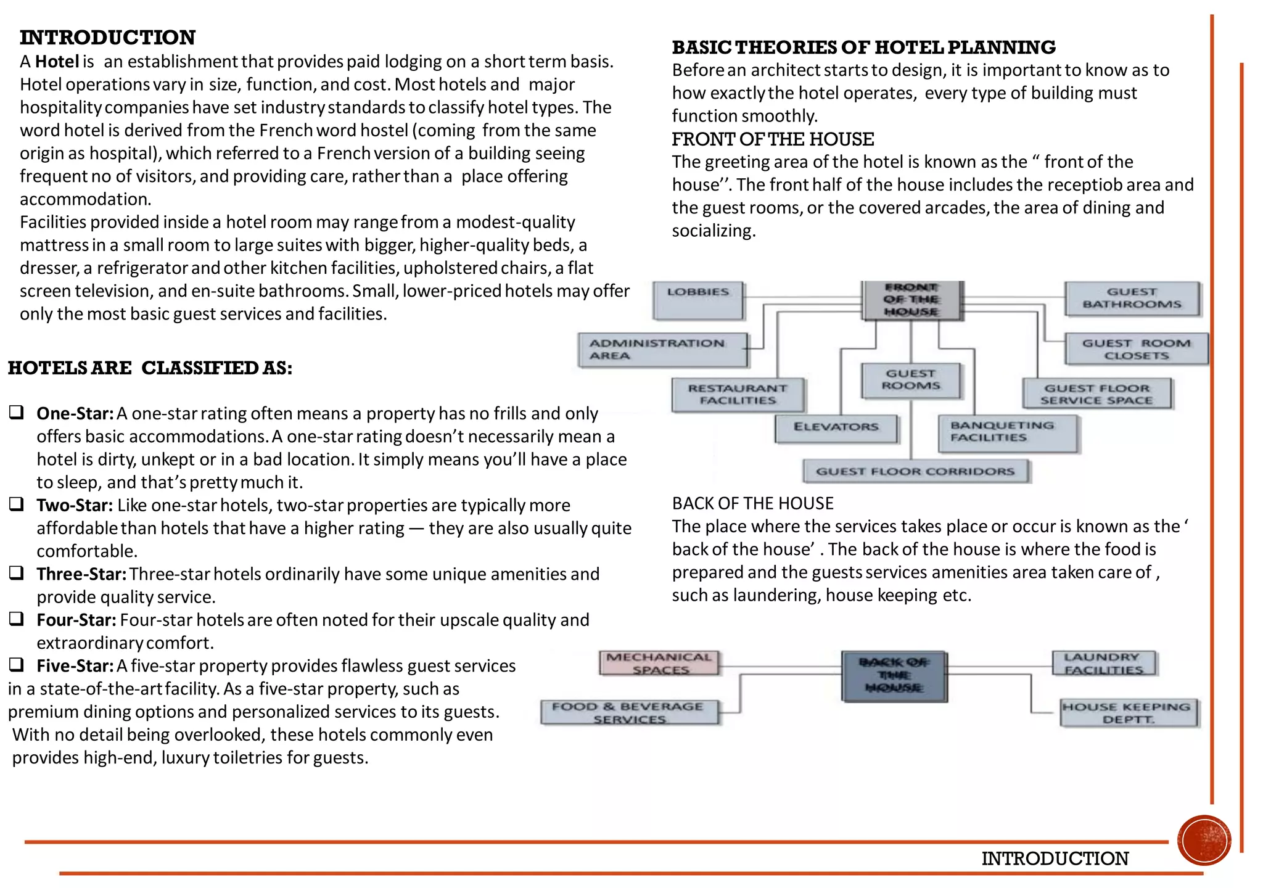
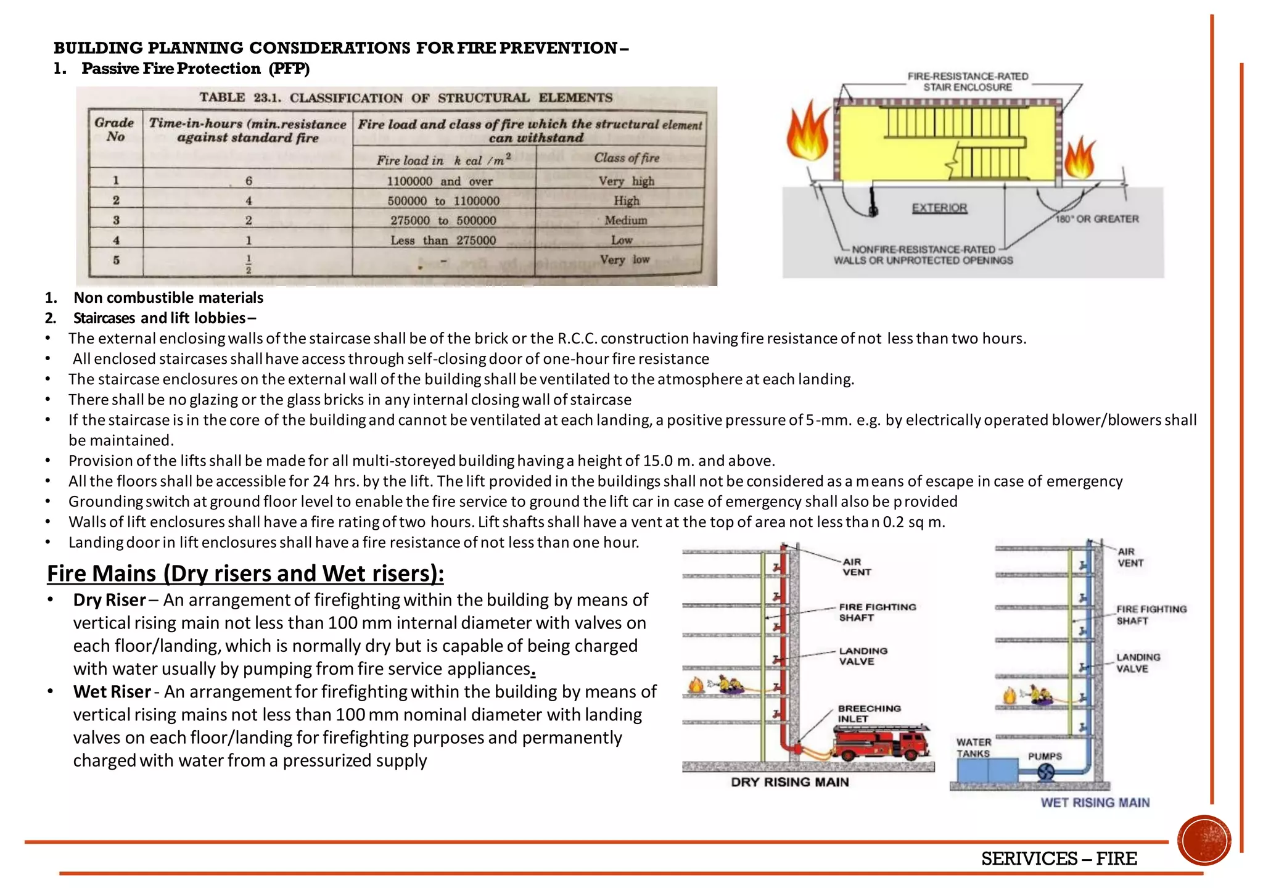
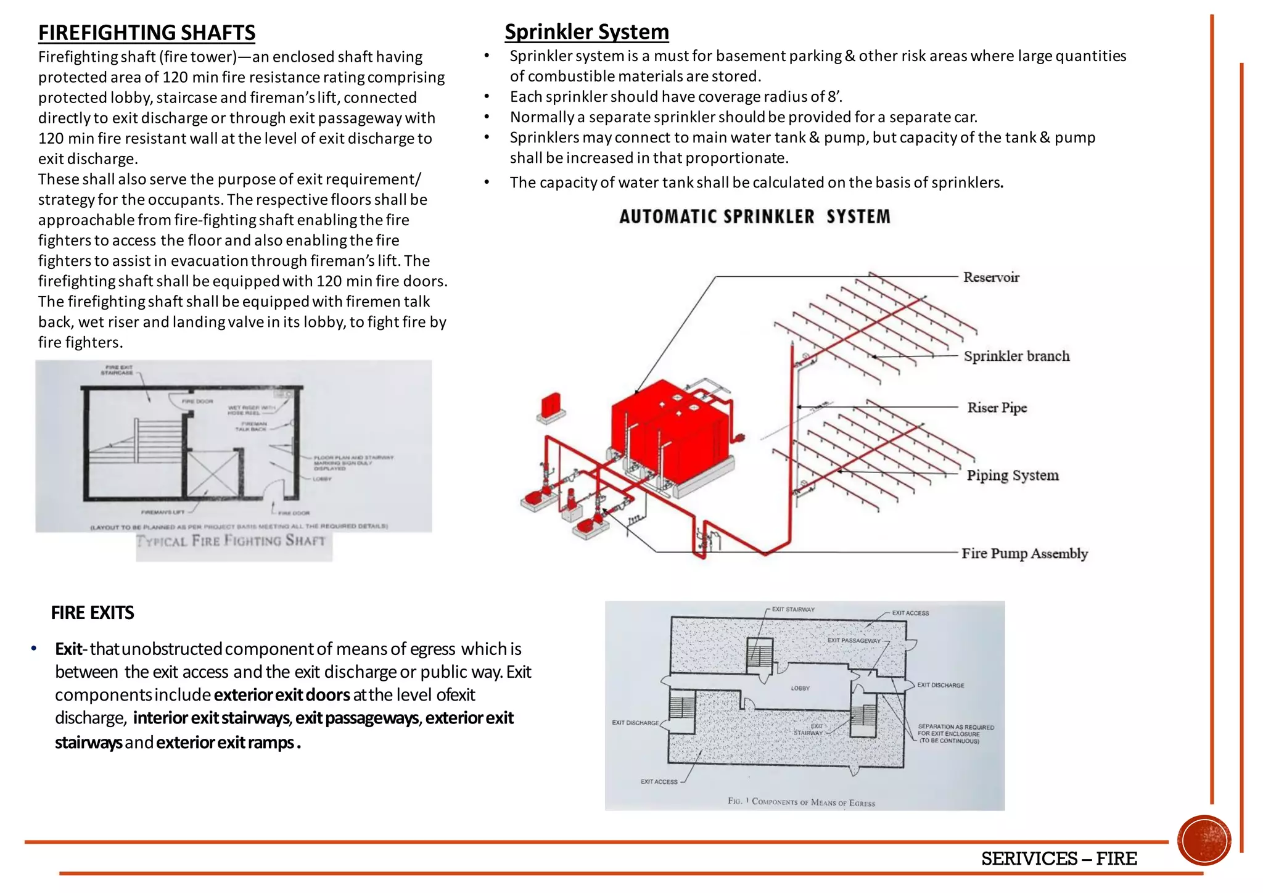







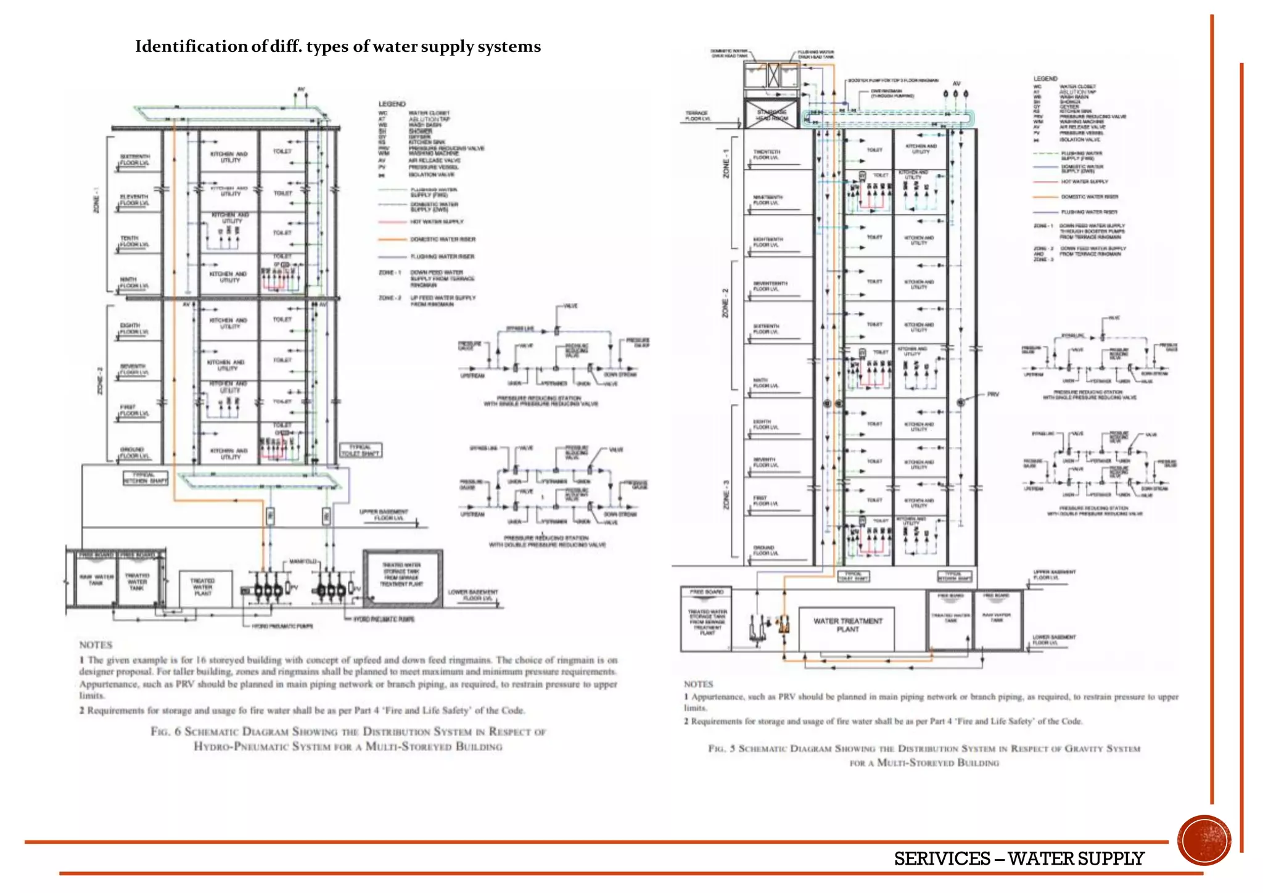
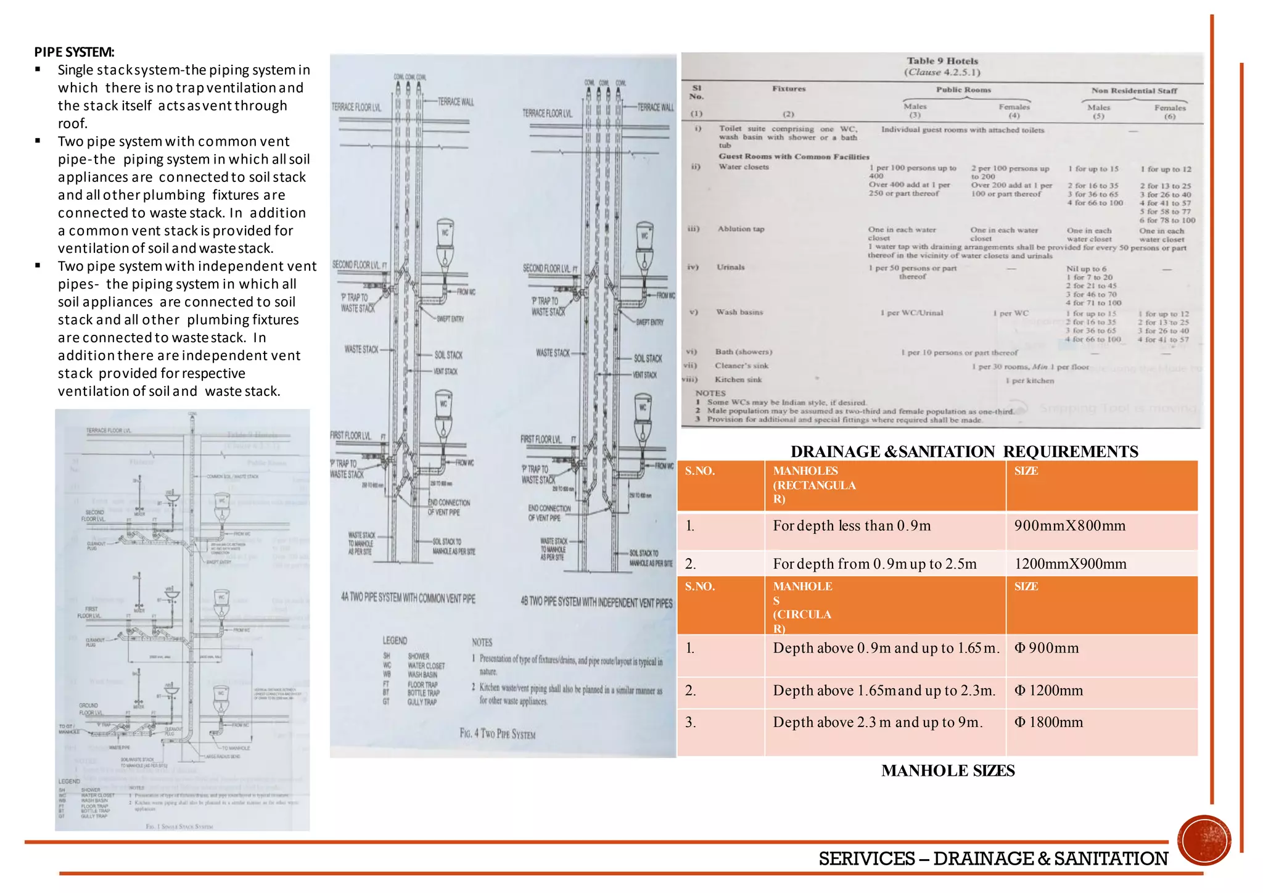



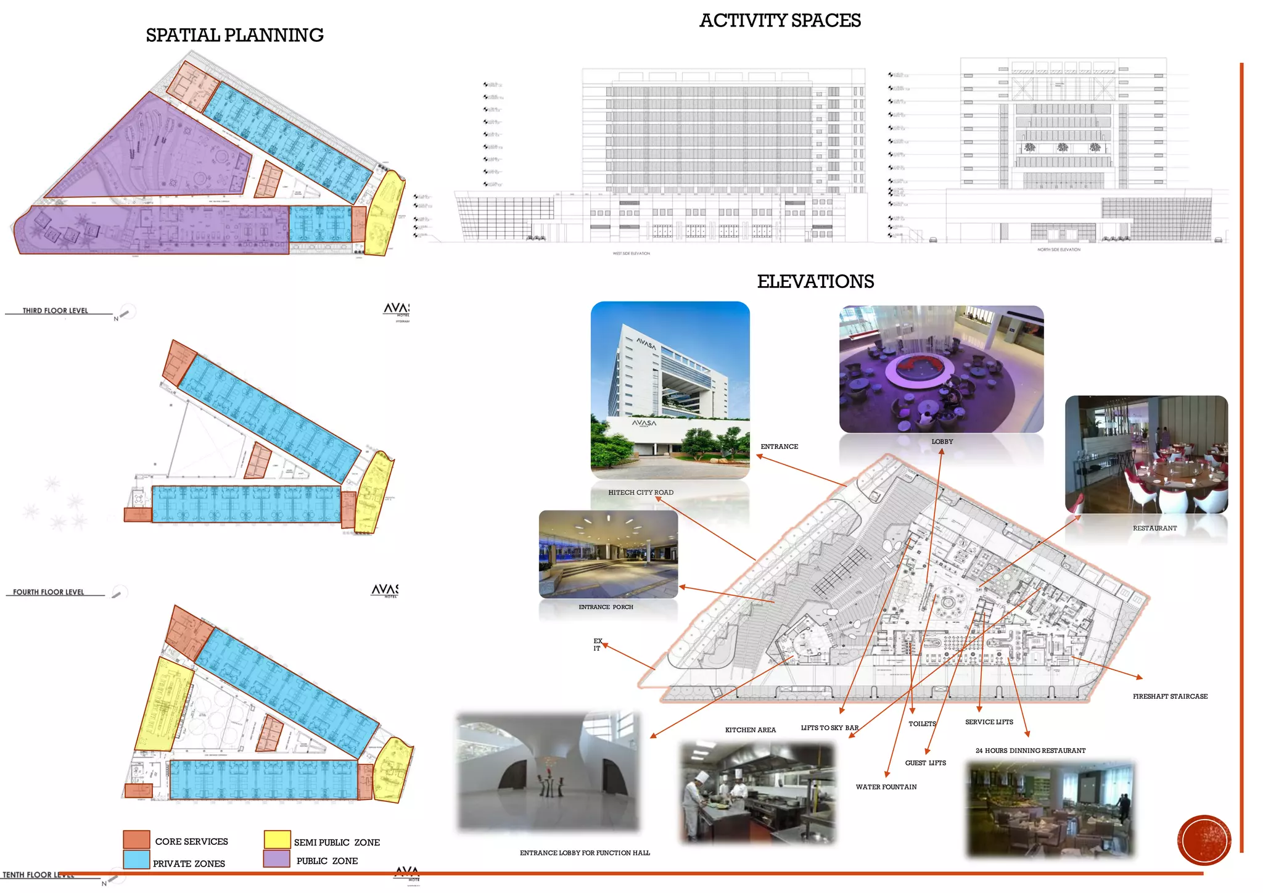


![ELEVATORS
• There are total 14 floors including 3 basements
3 guest lifts with 8 people capacity are present at
entrance lobby from ground floor to 11 th flooor
And 2 guest lifts are present at the entrance which
Leads directly to sky bar in 10th&11th floors
• And 2 guest lifts are present at the entrance
which leads directly to banquet halls in third
flooor
• 3 service lifts of capacity 13persons [1000kg]
are present At service area from lower
basement to 11 floor
• Total there are 7 guest lifts and 3 service lifts
• Size of 3 guest lifts 2x2.5m
• Size of 4 guest lifts 3x2.5m
• Size of 3 service lifts 3x2.5m
BANQUET AND CONFERENCE HALL - 5
CONSTELLATION
It has a separate entrance and a pre function area. It can
accommodate 250 seating and it had common area for buffey this
hall can be divided if required, by a sound proof partition giving
two halls.
VEGA
It has a capacity of
seating of 100 people.
NOVA
It has a capacity of
seating of 100 people.
ORION
Board room of 74sqm ,
seating capacity – 25
Situated away from
disturbances
OMNI
Board room of 70sqm,
seating capacity - 25
BARS AND RESTAURANT
• Indian restaurant of capacity -250
• ohm-chinese restaurant capacity -70
• bridge lounge – coffee shop for guests
Sky lounge is a bar designed as a bridge between
10th & 11th floors
RECREATIONAL
• gym,- 12x9m
• spa - 12x9m
• swimming pool – 200sqm
depth varies from 3-4feet
capacity – 1,50,000 litres
DWELLING ROOMTYPES
AVASA SILVER
Room – 35 sqm
Toilet – 7 sqm
No. of rooms - 104
AVASA PLATINUM
Room – 35 sqm
Toilet – 7 sqm
No. of rooms - 101
AVASA STUDIO SUITE
Room – 40 sqm
Toilet - 12sqm
No. of rooms - 8
AVASA GALLERY SUITE
Room – 70 sqm
Toilet – 12 sqm
No. of rooms - 4](https://image.slidesharecdn.com/minorproblemagrima-201211112420/75/BUSINESS-HOTEL-CASE-STUDY-AND-LITERATURE-STUDY-21-2048.jpg)

