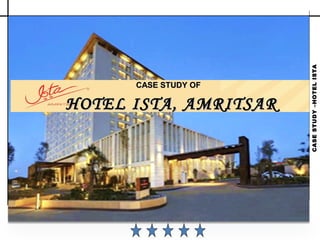The document provides details about the Hotel Ista (now Hyatt Hotel) located in Amritsar. Some key points:
- The hotel is located on the main G.T. Road outside the city center, near the airport and major attractions.
- It has 248 rooms across 22 storeys on a 4 acre plot with maximum ground coverage of 40%.
- Facilities include restaurants, banquet hall, bar, spa, pool, and kitchens on different floors.
- Basements house the stores, staff areas, plant rooms, tanks, and generator room.
- Services like electricity, AC, ventilation, plumbing are designed for guest comfort.




























