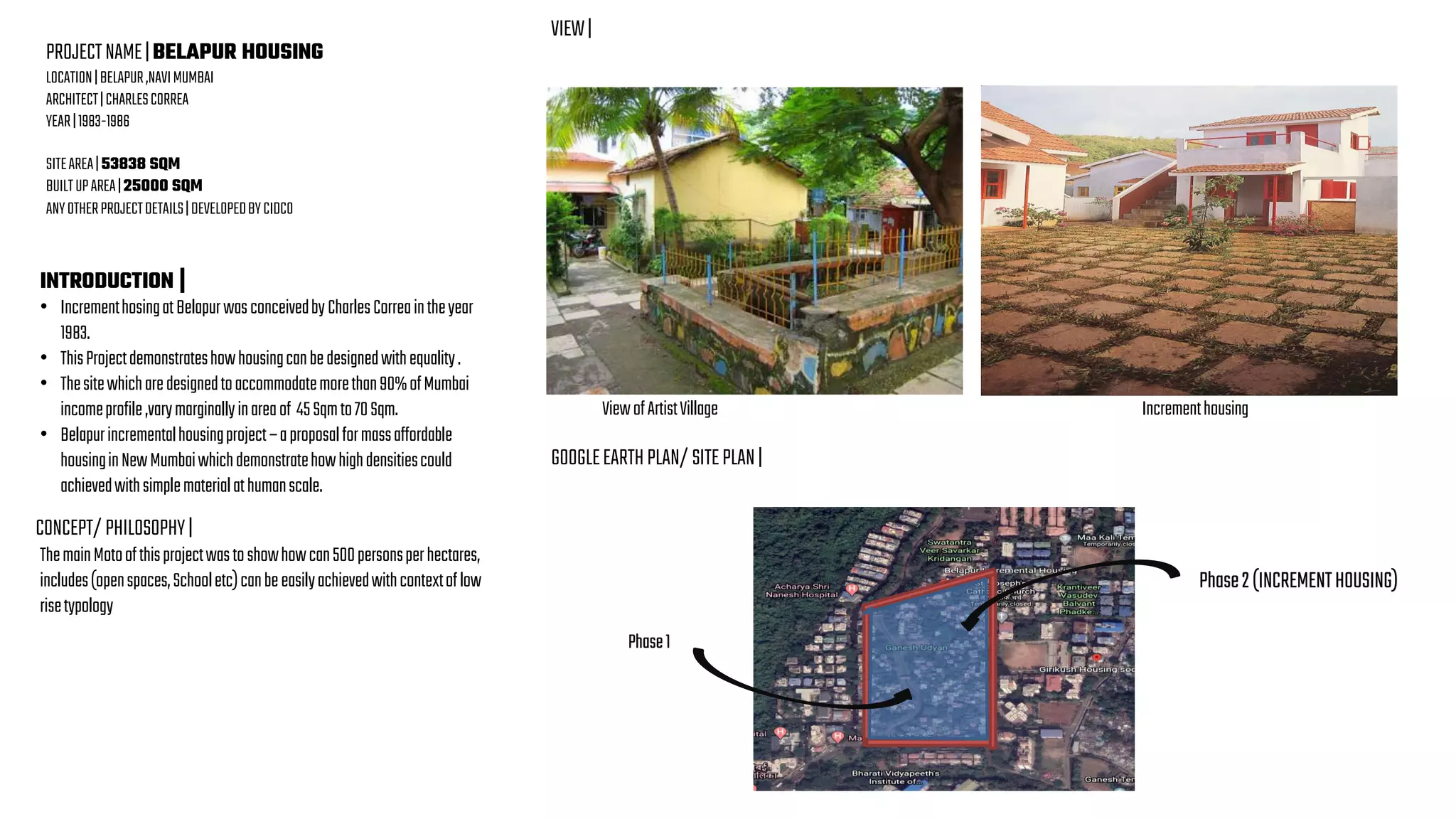The Belapur Housing project, designed by Charles Correa between 1983 and 1986, focuses on mass affordable housing that accommodates over 90% of Mumbai's income profiles, utilizing simple materials for high-density living. The design includes communal courtyards, green spaces, and a variety of unit types to promote community interaction and address environmental considerations. Despite some infrastructural challenges and remodelling issues, the project successfully creates a sense of security and community feeling among its residents.







