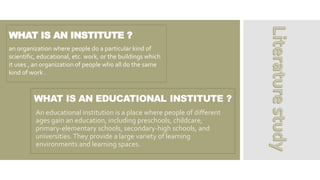
architecture institute ,educational inst
- 1. WHAT IS AN INSTITUTE ? An educational institution is a place where people of different ages gain an education, including preschools, childcare, primary-elementary schools, secondary-high schools, and universities.They provide a large variety of learning environments and learning spaces. an organization where people do a particular kind of scientific, educational, etc. work, or the buildings which it uses , an organization of people who all do the same kind of work .
- 2. WHAT IS AN ARCHITECTURAL INSTITUTE ? The Institute ofArchitecture, is a higher education institute, specializing education and research in the field of urban planning and architecture, and designing a campus for such institute includes many other amenities as hostels, cafes, playground, guest houses, staff quarters etc . An institute of architecture is based on the theme as “Components Of Building”.The components of building construction, the techniques and industry involved in the assembly and erection of structures, primarily those used to provide shelter.
- 3. DISTRIBUTION AND NAMES FOR COMMON PROGRAMS AND THEIR FACULTIES Engineering Architectural Engineering Interior Design Engineering Fine Arts Architecture/ Architectural Design Interior design / interior architecture graphics Architecture and Design Architecture/ Architectural Design Interior Design/ InteriorArchitecture Graphic/ Graphic Design Applied arts Architectural design Interior design /decoration design Graphic/graphic design Architecture and Planning architecture Planning architectural Landscape architectural Multimedia Interior Design graphics FACULTY PROGRAMS
- 5. REQUIREMENTS AND EQUIPMENTS 1.DRAWING HALL • Total area should not be less than 50 sqm ,that 2.50 sqm per student . • Prefer to be square or rectangular in shape and the length of rectangular no more than one and half times its width. • Prefer to direct the hall from the north to the east.Windows are providing with curtains, which can be opened and closed easily when necessary. • Tables are placed in the form of horizontal rows allow the student to follow the lecturer and doing the application directly on his drawing board. • Tables in the form of rows to allow the student to follow the lecturer and direct application on their drawing table .
- 6. • Paint walls and ceiling in drawing halls by white or light colors to reduce shadows. It also distributes of natural and industrial lighting inside these halls to ensure work and draw comfortably. • Provide lockers for tools (Lockers) for each student and placed close to the drawing halls. • Provide good ventilation and preferably installation hoods conditioning or fans for air circulation. • The main requirements of drawing halls : - Drawing Board Drawing table - 70X100 cm with the ability for vertical movement . Minimum Qty - 21
- 7. -Drafting Stools & Chairs with ability for circulation movement . Minimum Qty – 21 Desk for Lecturers 100X 60 cm White board Minimum Qty - 01 Minimum Qty – 1 Lockers for students tools and instruments (90X40 cm) Minimum Qty – 20
- 8. White Screen for Data Show with ability for tied Minimum qty – 01 Waste Baskets (large size) Minimum qty – 01 Compulsory for all programs (architecture, interior design and graphics) and all similar design programs
- 9. 2 . COMPUTER LAB • Total area is not less than 40 sqm that 2.00 sqm each student, which include the movement of students around drawing tables and enough space in front of the board for the lecturers movement. • Prefer to direct the hall from the north to the east.Windows are providing with curtains, which can be opened and closed easily when necessary. • Provide the lab by fixed data show projector • Keep good ventilation and preferably installation of air and extractor fans for air circulation. • Computers disks in the form of rows allow the student to follow the lecturer and direct application on their PC. • Avoid the backlight to prevent the reflection of light on a computer screen which hinders good visibility among students
- 10. Computer Lab Equipments : Tables 0.5x1.00 m or 0.50X0.80 m Personal Computer with screen Data Show Projector
- 11. - Computer labsWindows PC (Windows) compulsory for all programs (architecture, interior design and graphics) and all sections of the design also added computer lab system, Mac. (Macintosh) for graphic department compulsory - Maximum capacity (20 students) - Computer labs area increased in the same percentage increase of the additional students that are more than (20 students) and prefer not more than 30 students.
- 12. 3 . MODELS WORKSHOP FOR ARCHITECTURE AND INTERIOR DESIGN DEPARTMENT (OPTIONAL) • Total area is not less than 40 sqm . • Keep good ventilation and preferably installation of air and extractor fans for air circulation. • Provide and distribute natural and industrial lighting inside workshop place . • Tables are placed adjacent to walls and in the middle so as to allow movement around . • Provide a small store not less than 10 sqm attached to the workshop .
- 13. ModelsWorkshop Equipments Different types of tools Metal tables used for workshops Metal cabinets for tools and equipments
- 14. • Optional when the programs running separately, but Compulsory when the Faculty of Architecture includes programs of (architecture, interior design and graphics) and all similar design programs • Maximum capacity ( 20 students) • Area of the models workshops increased in the same percentage of the additional students that are more than (20 students).
- 15. 4 .THE BUILDING CONSTRUCTION & TECHNOLOGY LAB FOR ARCHITECTURE AND INTERIOR DESIGN DEPARTMENTS (OPTIONAL) • Total area is not less than 40 sqm . • Provide a small store 10 m2 attached to the building construction lab. • Keep good ventilation and preferably installation of air and extractor fans for air circulation. • Distribution of natural and artificial lighting inside lab especially working place • Provide samples and models of various building materials and finishes, doors, windows and stairs and Building Systems and SanitaryWare and extensions mentioned in courses to familiarize students with and how they work .