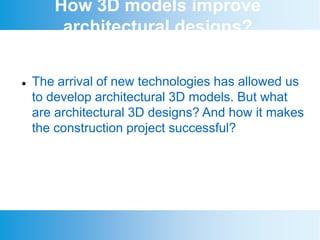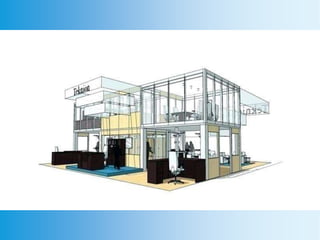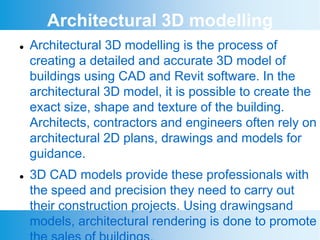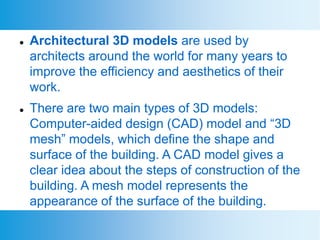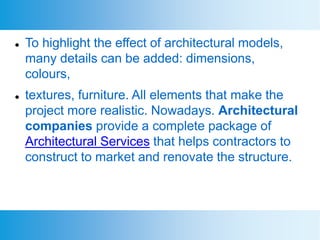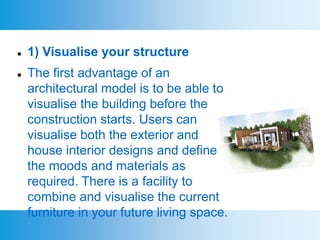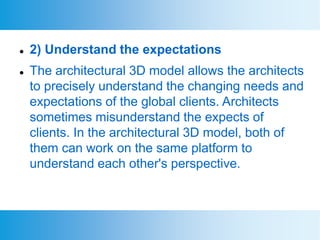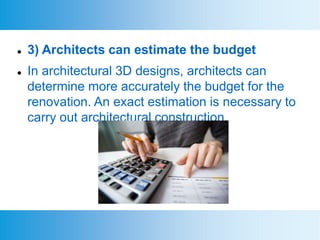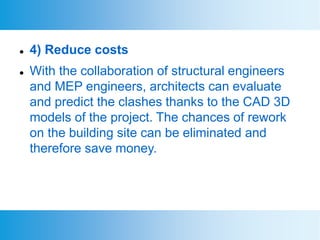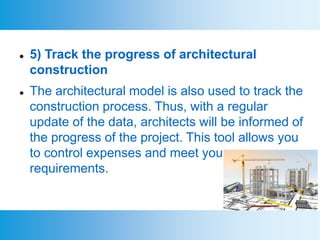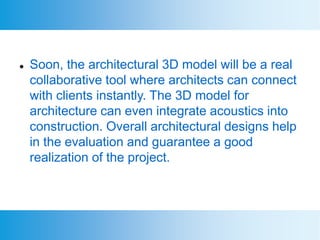Architectural 3D modeling is the process of creating detailed and accurate 3D models of buildings using CAD and Revit software. These models allow architects to visualize designs, understand client expectations, accurately estimate budgets, reduce costs by preventing clashes, and track construction progress. The main advantages of 3D architectural models are being able to see designs before construction, collaborate easily on the same platform, precisely calculate budgets, eliminate rework through clash detection, and monitor the project schedule with regular model updates. 3D modeling has become an essential collaborative tool for architects.

