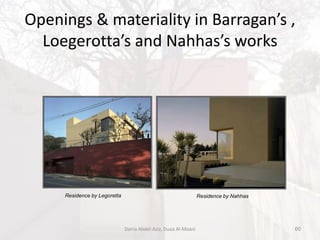The document is a research paper by Dania Abdel-Aziz and Duaa Al-Maani focused on architect Luis Barragan, examining his architectural philosophy and significant works, especially the Barragan Studio House. It discusses Barragan's influence on contemporary architecture through the concepts of critical regionalism, emotional architecture, and the integration of natural light. The paper also includes a detailed overview of Barragan's life, his design principles, and a local case study of a residence reflecting his architectural values.
































































