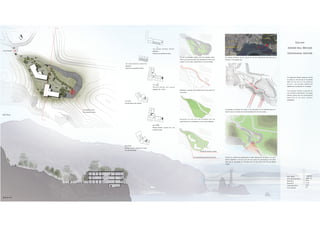
6
- 1. Dalian Cross-sea Bridge Commoand center The site is disturbed already and with variable height. There is one exsiting slope for construction which also leading to the tunnel connectiong to the main bridge. the bridge control center Basement Parking and equipments room the administration committee Basement Parking and equipments room 1st floor Traffice control and climate obsservation office. 1st floor activies rooms and offices 2nd Floor Bridge control ,dinning hall and exhibition room. The express tunnel to the bridge tunnel. Site Plan Section A-A A A Site Entrance 2nd Floor Bridge history exhibiation room and meeting rooms THe bridge connects the old Dalian to the new developled zone.The site is located at the eastern end. The bridges go through the tunnel in the mountains to the downtown Dalian. A brach tunnel is planned on the site entering into the main tunnel. The site is a lower plain surrounded by height grounds.On the south it is a cliff rapidly dropping to the sea level.The site gains the advantages of the great open view of the bridge on the ocean and the easy entry into the main bridge tunnel. Designing a suitable road connecting to main traffic to the tunnel. Managing the site into two platforms for two departments of the government as the client required. The Bridge Control Center The Administration Committee Office Old Dalian SiteNew developed zone The Cross-sea Bridge Commoand center is located at the east end of the bridge right on the cliff of the coastline so that it has the best location for observation and control of the bridge. This command center is occupied by two different departments: the bridge control center and the administration committee of the local district government. Total Areas: Total Building Areas: Building A Building B Floor Area Ratio: Total Parking: 10529 m2 3828 m2 2514 1314 0.36 27 +0.000- -4.200 4.200 +8.400 +0.000- 4.200 +8.400 4.200 +8.400 +8.400