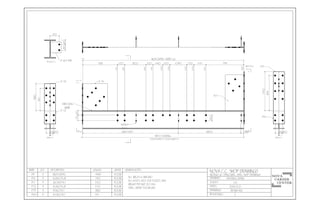Structural steel beam shop drawings
•
0 likes•85 views
晓
晓宁 张This structural steel shop drawing document contains: 1) Dimensions and specifications for various steel beams, plates, and flats required for an assembly, including sizes, lengths, and steel grades. 2) Views and sections of the assembly, including labels for the required pieces. 3) Notes specifying welding sizes, hole diameters, bolt diameters, piece weights, and steel grades.
Report
Share
Report
Share
Download to read offline

More Related Content
What's hot
What's hot (12)
Massey ferguson mf 168 tractor (gb) service parts catalogue manual

Massey ferguson mf 168 tractor (gb) service parts catalogue manual
SAMPLE REVIT DRAWINGS-SUNIT K DHINGRA-COMPLETE - WATERMANS

SAMPLE REVIT DRAWINGS-SUNIT K DHINGRA-COMPLETE - WATERMANS
Similar to Structural steel beam shop drawings
Similar to Structural steel beam shop drawings (20)
SAMPLE REVIT DRAWINGS-SUNIT K DHINGRA-COMPLETE - CAPITA

SAMPLE REVIT DRAWINGS-SUNIT K DHINGRA-COMPLETE - CAPITA
Weg weg-technical-poster-ustechposter-brochure-english

Weg weg-technical-poster-ustechposter-brochure-english
Weg weg-technical-poster-ustechposter-brochure-english (1)

Weg weg-technical-poster-ustechposter-brochure-english (1)
Heb beams, european standard wide flange h beams, dimensions, specifications

Heb beams, european standard wide flange h beams, dimensions, specifications
More from 晓宁 张
More from 晓宁 张 (14)
Structural steel beam shop drawings
- 1. 50 65 80 550 7 50 7 495 40 315 380 65 130 80 75 4907 OVERALL 5050 1247 1800 W250X33C-4887 LG 798 100 800 100 540 100 1040 100 575 734 3 BEAM REQUIRED AS SHOWN MARKED B3 R.D. 798 898 1698 1798 2338 2438 3478 3578 4153 4887 VIEW A-A SECTION C-C VIEW B-B P 165 FAR P 73 P 72 ERECTION MARK P 73 3xP165 F/S ONLY WEB HOLES P17 P14 P17 B B A A C C MARK QTY. DESCRIPTION LENGTH GRADE GENERALNOTES DRAWNBY: SCALES: DATES: DRAWINGS: REVISIONNO.: NOVA C.C. SHOP DRAWINGS MODULE 16: STRUCTURAL STEEL SHOP DRAWINGS XIAONING ZHANG 1:10 2016.12.21 BEAMS-B16 2 B3 3 W250X33C P14 3 152X10 FLAT 4487 300W 740 ALL WELDS 6 MM UNO ALL HOLES, Ø22 ,BOLTS,Ø20, UNO WEIGHT PER UNIT 210.5KG STEEL GRADE 300W UNO 300W NOVA CAREER CENTERP17 3 260X13 PLT 550 300W P72 3 152X10 FLAT 570 300W P73 3 35X10 PLT 380 300W P165 9 150X10 PLT 155 300W