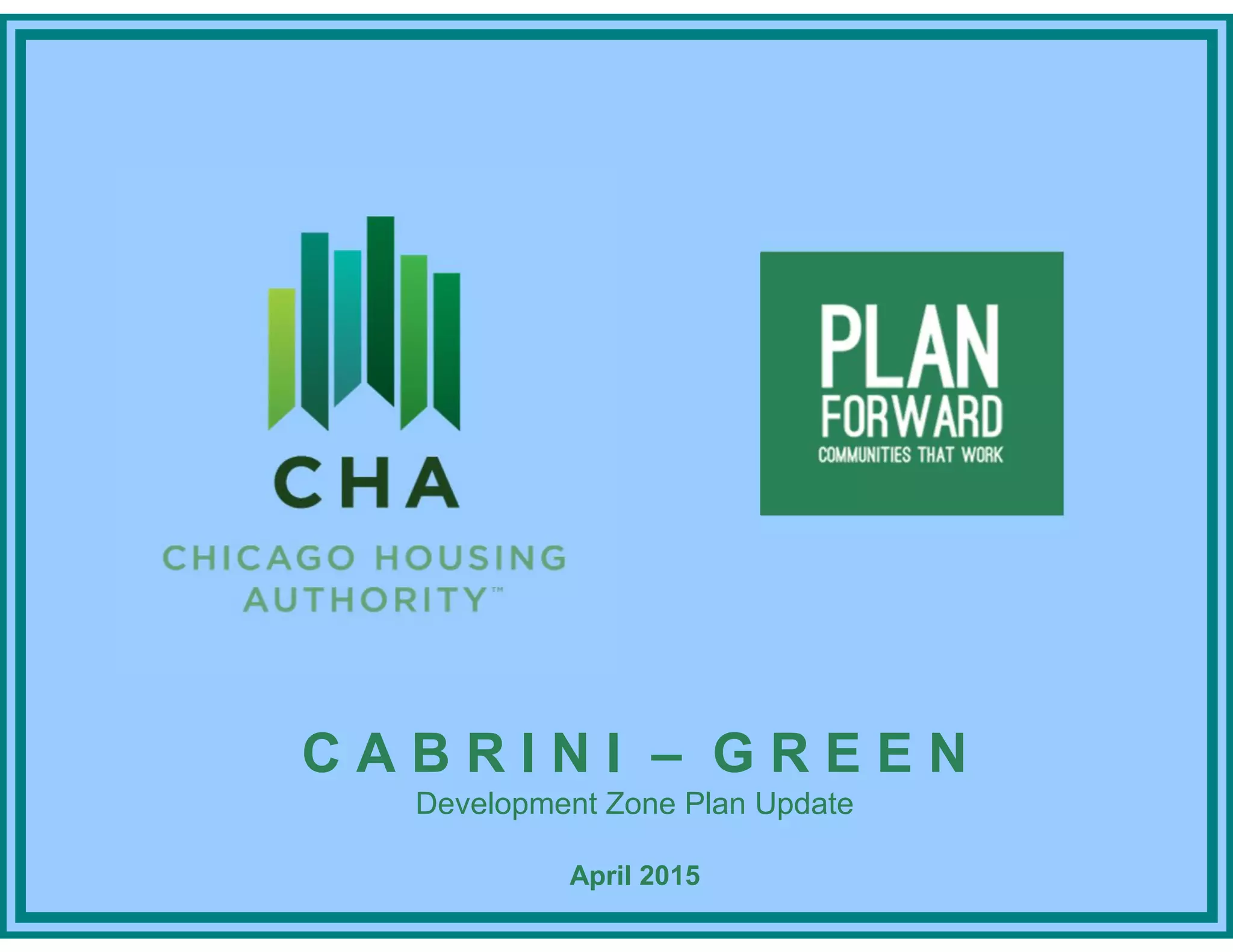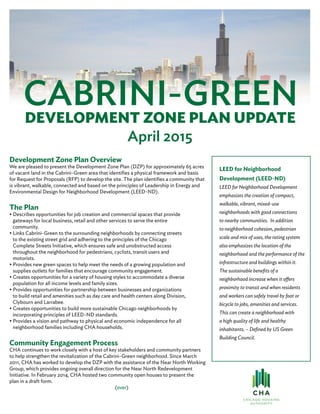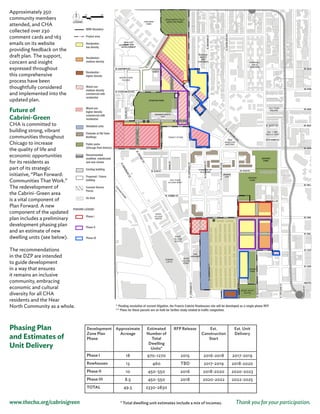The Cabrini-Green Development Zone Plan (DZP) outlines a revitalization strategy for 65 acres of vacant land aimed at creating a vibrant, walkable community with diverse housing options, commercial spaces, and improved connectivity to surrounding neighborhoods. The plan incorporates LEED for Neighborhood Development principles to promote sustainability and community engagement, having gathered extensive feedback from stakeholders and residents. A phasing plan for development is included, estimating approximately 2,330 to 2,830 new dwelling units to accommodate various income levels and family sizes.


