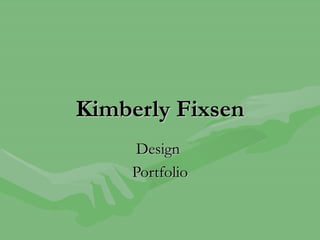
Design Portfolio
- 1. Kimberly Fixsen Design Portfolio
- 2. Hand Drafting Study in and Doors
- 3. Hand Drafting Study in Hand Drafted Floor Plans
- 4. Universal Design Project Learning Center for Toddlers Furniture Floor Plan. The design concept was to create an active, interactive space for toddlers. Varied ceiling heights, lots of natural daylight and spaces designed for adventure and exploration determined the design for this project.
- 5. Reflected Ceiling Plan This ceiling plan communicates the varying ceilings heights and lighting fixtures.
- 6. Sections North Section to show ceiling heights and materials West Section to show ceiling heights, crawl space and materials.
- 7. Model of Learning Center Study in Mass Model Building
- 8. Individual Project Fireplace Façade Before….. The client wanted to replace the sagging mantle, remove the fire box surround, and give the stone façade a new finish.
- 9. After A 2-toned faux finish was applied to the stone. The fire box was thoroughly cleaned and filled with candles and a framed mirror. The old mantle was replaced with a new solid oak piece with a plate rail routed in. The client wanted the fireplace to blend in with the walls and flooring.
- 10. Contract Design Project Office Space for Michael Kors The design concept for this project was to create a dynamic, multi-purpose commercial space using systems furniture. The idea was to create organic, open-concept spaces that allowed for lots of human interaction while maintaining functionality.
- 11. Perspective of Employee Lounge
- 12. Hospitality Design Project Restaurant Floor Plan The design concept for this Chinese restaurant was to create an open, free flowing furniture floor plan, incorporating the fireplace located in the private dining area. The seating capacity needed to be for 145 persons. Additionally, the design program required two service areas, a waiting area, and a hostess station.
- 13. Dining Room Perspective & Materials The materials chosen for this project are organic and contemporary. The columns are addressed with Asian inspired sconces and patterned wall covering. The focus is on texture and eclectic shapes.
- 14. Hospitality Design Project Hotel Lobby in Minnesota Lobby Floor Plan Lobby Reflected Ceiling Plan The design concept for this space was to create distinct “zones” for activity. The vestibule entrance leads into the vast hotel lobby which required a Concierge area, reception area, meeting area, lounge area and bar. The placement of furniture groupings gave each space it’s own identity and created circulation paths throughout the space. A large cone shaped fireplace was centered in the space, to create a niche for guests to rest, warm-up, and meet.
- 15. Lobby Perspective This view is from the perspective of the Concierge desk. Note the fireplace and oversized chandelier as the lobby’s focal point. The materials chosen are contemporary yet maintain a rustic “lodge” ambiance. Shape and flow were the achieved objectives for this space.
- 16. Hotel Lobby Materials, Finishes and Elevation
- 17. Hospitality Project Guest Suites in Minnesota As a continuation of the Hotel Project, the Guest Suites spaces are designed to accentuate the same color pallet as the Lobby area, with a focus on texture and contemporary furniture styles.
- 18. Corridor & Guest Suite Elevations & Materials
- 19. Contract Interiors – MOSI Box Office Team Project Our first team project’s objective was to create a design scheme for one aspect of the MOSI in Tampa, FL. Our team chose the Box Office space. We added a new ceiling structure for displaying upcoming events, resurfaced the ticket counters, introduced new flooring and wall materials, and installed a flat screen television to run advertisements for MOSI.
- 20. Moving Spaces Tour Bus for Marilyn Manson As a study in black and white design, this tour bus space was designed with a focus on texture, creative shapes, additional storage and custom carpets. Sparkle was the final touch to this design.
- 21. Sections Reflective surfaces, rich textiles, Asian inspired cabinetry, a ceiling mounted flat screen television in the bedroom, and multi-functional furniture pieces created the final design answer for this space.
- 22. Perspective
- 23. Senior Individual Project A Bullet Train Station in Japan The program for this project was to design a bullet train station in Sasebo, Japan, a small rural city in the providence of Nagasaki. The terminal would serve at least 100,000 people per day, mostly daily commuters. A ticket and information area, security, shops, restrooms, food court style restaurants, and way finding were the main objectives of this project. From a design standpoint, it was a great opportunity to employ sustainable materials into this project, which ultimately drove the design itself.
- 24. Senior Individual Project Furniture Floor Plan of a bullet train station in Sasebo, Japan. The design concept was inspired by the “kimono” shape of the floor plan. Natural plant material serves as nodes and to cleanse the indoor air. All furniture and applied material selections are sustainable products.
- 25. Reflected Ceiling Plan Skylights are used to bring in natural light. Recessed down lights and up lighting sconces are on light sensitive automatic switches for energy conservation.
- 26. Furniture and Materials Bar Chair made of recycled seat belts. The Waiting area chairs are made of sustainable materials. Pilkington glass wall maximizes the use of natural daylight. Terrazzo flooring is a sustainable material used for way finding in this application. Stained concrete is used on all interior walls. The pigment used is non-toxic.
- 27. Elevations and Section Elevation of Front Entry Area Elevation of Large Café Area Section of Security Area
- 28. Perspective – Main Entry Space
- 29. Sketches
- 30. Sketches