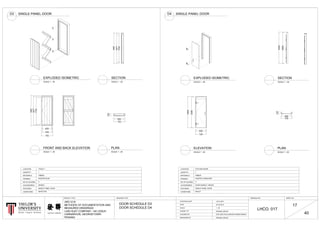17 finalised door schedule d3 d4 ready plot a1 titleblock landscape updated
•
1 like•335 views
Report
Share
Report
Share
Download to read offline

Recommended
Recommended
Advanced Materials International Forum, Bari 18-19 settembre, conferenza internazionale dedicata ai materiali avanzati e alle loro possibili applicazioni nei settori industriali, con un focus particolare sui trasporti (aerospazio, automotive, navale e cantieristico).AMIF2014 – [Nautica] Riccardo Gennaro, Processi a basso costo per componenti ...![AMIF2014 – [Nautica] Riccardo Gennaro, Processi a basso costo per componenti ...](data:image/gif;base64,R0lGODlhAQABAIAAAAAAAP///yH5BAEAAAAALAAAAAABAAEAAAIBRAA7)
![AMIF2014 – [Nautica] Riccardo Gennaro, Processi a basso costo per componenti ...](data:image/gif;base64,R0lGODlhAQABAIAAAAAAAP///yH5BAEAAAAALAAAAAABAAEAAAIBRAA7)
AMIF2014 – [Nautica] Riccardo Gennaro, Processi a basso costo per componenti ...ARTI-Apulian Regional Agency for Technology and Innovation
More Related Content
What's hot
Advanced Materials International Forum, Bari 18-19 settembre, conferenza internazionale dedicata ai materiali avanzati e alle loro possibili applicazioni nei settori industriali, con un focus particolare sui trasporti (aerospazio, automotive, navale e cantieristico).AMIF2014 – [Nautica] Riccardo Gennaro, Processi a basso costo per componenti ...![AMIF2014 – [Nautica] Riccardo Gennaro, Processi a basso costo per componenti ...](data:image/gif;base64,R0lGODlhAQABAIAAAAAAAP///yH5BAEAAAAALAAAAAABAAEAAAIBRAA7)
![AMIF2014 – [Nautica] Riccardo Gennaro, Processi a basso costo per componenti ...](data:image/gif;base64,R0lGODlhAQABAIAAAAAAAP///yH5BAEAAAAALAAAAAABAAEAAAIBRAA7)
AMIF2014 – [Nautica] Riccardo Gennaro, Processi a basso costo per componenti ...ARTI-Apulian Regional Agency for Technology and Innovation
What's hot (16)
33 final window detail fg1 ready plot a1 titleblock landscape updated

33 final window detail fg1 ready plot a1 titleblock landscape updated
25 final window detail w1 ready plot (2) a1 titleblock landscape updated

25 final window detail w1 ready plot (2) a1 titleblock landscape updated
29 final window detail av1 av2 ready plot a1 titleblock landscape updated

29 final window detail av1 av2 ready plot a1 titleblock landscape updated
AMIF2014 – [Nautica] Riccardo Gennaro, Processi a basso costo per componenti ...![AMIF2014 – [Nautica] Riccardo Gennaro, Processi a basso costo per componenti ...](data:image/gif;base64,R0lGODlhAQABAIAAAAAAAP///yH5BAEAAAAALAAAAAABAAEAAAIBRAA7)
![AMIF2014 – [Nautica] Riccardo Gennaro, Processi a basso costo per componenti ...](data:image/gif;base64,R0lGODlhAQABAIAAAAAAAP///yH5BAEAAAAALAAAAAABAAEAAAIBRAA7)
AMIF2014 – [Nautica] Riccardo Gennaro, Processi a basso costo per componenti ...
Similar to 17 finalised door schedule d3 d4 ready plot a1 titleblock landscape updated
Similar to 17 finalised door schedule d3 d4 ready plot a1 titleblock landscape updated (10)
18 finalised door schedule d5 d6 ready plot a1 titleblock landscape updated

18 finalised door schedule d5 d6 ready plot a1 titleblock landscape updated
22 finalised door schedule d13 d14 ready plot a1 titleblock landscape updated

22 finalised door schedule d13 d14 ready plot a1 titleblock landscape updated
26 final window detail w2 w3 ready plot a1 titleblock landscape updated

26 final window detail w2 w3 ready plot a1 titleblock landscape updated
31 final window detail lw3 lw4 ready plot a1 titleblock landscape updated

31 final window detail lw3 lw4 ready plot a1 titleblock landscape updated
30 final window detail lw1 lw2 ready plot a1 titleblock landscape updated

30 final window detail lw1 lw2 ready plot a1 titleblock landscape updated
32 final window detail lw5 lw6 ready plot a1 titleblock landscape updated

32 final window detail lw5 lw6 ready plot a1 titleblock landscape updated
Measure Drawings Penang Lian Huat Company JAN 2015

Measure Drawings Penang Lian Huat Company JAN 2015
More from Baddy Peigun
More from Baddy Peigun (17)
Building structure (project 1:Fettuccine Truss Bridge)

Building structure (project 1:Fettuccine Truss Bridge)
40 finalised tiles detail1 tiles detail2 tiles detail3 ready plot a1 titleblo...

40 finalised tiles detail1 tiles detail2 tiles detail3 ready plot a1 titleblo...
39 finalised lattice screen detail gd3 gd4 gd5 ready plot layout1

39 finalised lattice screen detail gd3 gd4 gd5 ready plot layout1
38 finalised lattice screen detail gd1 gd2 ready plot layout1

38 finalised lattice screen detail gd1 gd2 ready plot layout1
36 final-arc-detail-ad1-arc-detail-ad2-ready-plot-a1 titleblock landscape upd...

36 final-arc-detail-ad1-arc-detail-ad2-ready-plot-a1 titleblock landscape upd...
35 final jackroof detail r1 ready plot a1 titleblock landscape updated

35 final jackroof detail r1 ready plot a1 titleblock landscape updated
34 final staircase detail ready plot a1 titleblock landscape updated

34 final staircase detail ready plot a1 titleblock landscape updated
17 finalised door schedule d3 d4 ready plot a1 titleblock landscape updated
- 1. 2040 2005 123 720 650 720 650 2040 2005 02-03-2015 1 : 25 STARTING DATE DATE SCALE DRAWN BY CHECKED BY MEASURED BY DRAWING NO. SHEET NO.PROJECT TITLE 19-01-2015 KOH JING HAO & SANJEH KUMAR RAMAN PENANG GROUP DRAWING TITLE LHCO. 017 17 40 LOCATION QUANTITY MATERIALS FINISHES NO OF GLAZING ACCESSORIES FEATURES CONDITIONS LOCATION QUANTITY MATERIALS FINISHES NO OF GLAZING ACCESSORIES FEATURES CONDITIONS TOILET 1 1 0 HINGES SINGLE PANEL DOOR DEFECTED TIMBER PAINTED BLUE UTILITIES ROOM 1 0 DOOR HANDLE, HINGES SINGLE PANEL DOOR INTACT TIMBER PAINTED TURQUOISE PLAN SCALE 1 : 25 FRONT AND BACK ELEVATION SCALE 1 : 25 EXPLODED ISOMETRIC SCALE 1 : 25 SECTION SCALE 1 : 25 SINGLE PANEL DOORD3 PENANG GROUP PLAN SCALE 1 : 25 ELEVATION SCALE 1 : 25 EXPLODED ISOMETRIC SCALE 1 : 25 SECTION SCALE 1 : 25 SINGLE PANEL DOORD4 ARC1215 METHODS OF DOCUMENTATION AND MEASURED DRAWINGS LIAN HUAT COMPANY, 140 LEBUH CARNARVON, GEORGETOWN PENANG LIAN HUAT COMPANY DOOR SCHEDULE D3 DOOR SCHEDULE D4