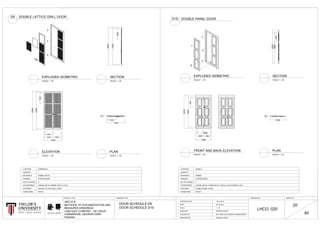20 finalised door schedule d9 d10 ready plot a1 titleblock landscape updated latest
•
0 likes•201 views
Report
Share
Report
Share
Download to read offline

Recommended
Recommended
More Related Content
Similar to 20 finalised door schedule d9 d10 ready plot a1 titleblock landscape updated latest
Similar to 20 finalised door schedule d9 d10 ready plot a1 titleblock landscape updated latest (20)
22 finalised door schedule d13 d14 ready plot a1 titleblock landscape updated

22 finalised door schedule d13 d14 ready plot a1 titleblock landscape updated
23 finalised door schedule d15 d16 ready plot a1 titleblock landscape updated

23 finalised door schedule d15 d16 ready plot a1 titleblock landscape updated
29 final window detail av1 av2 ready plot a1 titleblock landscape updated

29 final window detail av1 av2 ready plot a1 titleblock landscape updated
26 final window detail w2 w3 ready plot a1 titleblock landscape updated

26 final window detail w2 w3 ready plot a1 titleblock landscape updated
31 final window detail lw3 lw4 ready plot a1 titleblock landscape updated

31 final window detail lw3 lw4 ready plot a1 titleblock landscape updated
30 final window detail lw1 lw2 ready plot a1 titleblock landscape updated

30 final window detail lw1 lw2 ready plot a1 titleblock landscape updated
32 final window detail lw5 lw6 ready plot a1 titleblock landscape updated

32 final window detail lw5 lw6 ready plot a1 titleblock landscape updated
Measure Drawings Penang Lian Huat Company JAN 2015

Measure Drawings Penang Lian Huat Company JAN 2015
35 final jackroof detail r1 ready plot a1 titleblock landscape updated

35 final jackroof detail r1 ready plot a1 titleblock landscape updated
35 final jackroof detail r1 ready plot a1 titleblock landscape updated

35 final jackroof detail r1 ready plot a1 titleblock landscape updated
More from Baddy Peigun
More from Baddy Peigun (18)
Building structure (project 1:Fettuccine Truss Bridge)

Building structure (project 1:Fettuccine Truss Bridge)
40 finalised tiles detail1 tiles detail2 tiles detail3 ready plot a1 titleblo...

40 finalised tiles detail1 tiles detail2 tiles detail3 ready plot a1 titleblo...
39 finalised lattice screen detail gd3 gd4 gd5 ready plot layout1

39 finalised lattice screen detail gd3 gd4 gd5 ready plot layout1
38 finalised lattice screen detail gd1 gd2 ready plot layout1

38 finalised lattice screen detail gd1 gd2 ready plot layout1
36 final-arc-detail-ad1-arc-detail-ad2-ready-plot-a1 titleblock landscape upd...

36 final-arc-detail-ad1-arc-detail-ad2-ready-plot-a1 titleblock landscape upd...
34 final staircase detail ready plot a1 titleblock landscape updated

34 final staircase detail ready plot a1 titleblock landscape updated
33 final window detail fg1 ready plot a1 titleblock landscape updated

33 final window detail fg1 ready plot a1 titleblock landscape updated
20 finalised door schedule d9 d10 ready plot a1 titleblock landscape updated latest
- 1. 1986 557 2200 1036 450 296 450 2200 1986 557 02-03-2015 1 : 25 STARTING DATE DATE SCALE DRAWN BY CHECKED BY MEASURED BY DRAWING NO. SHEET NO.PROJECT TITLE 19-01-2015 KOH JING HAO & SANJEH KUMAR RAMAN PENANG GROUP PENANG GROUP DRAWING TITLE LHCO. 020 20 40 LOCATION QUANTITY MATERIALS FINISHES NO OF GLAZING ACCESSORIES FEATURES CONDITIONS LOCATION QUANTITY MATERIALS FINISHES NO OF GLAZING ACCESSORIES FEATURES CONDITIONS CORRIDOR 3 1 0 HINGES, METAL BARREL BOLTS LATCH DOUBLE LATTICE GRILL DOOR INTACT TIMBER, METAL PAINTED BEIGE ROOM 4 1 0 HINGES, METAL TOWER BOLTS, METAL LEVER HANDLE LOCK DOUBLE PANEL DOOR INTACT TIMBER PAINTED BEIGE EXPLODED ISOMETRIC SCALE 1 : 25 SECTION SCALE 1 : 25 ELEVATION SCALE 1 : 25 PLAN SCALE 1 : 25 ARC1215 METHODS OF DOCUMENTATION AND MEASURED DRAWINGS LIAN HUAT COMPANY, 140 LEBUH CARNARVON, GEORGETOWN PENANG LIAN HUAT COMPANY DOUBLE LATTICE GRILL DOORD9 DOUBLE PANEL DOORD10 EXPLODED ISOMETRIC SCALE 1 : 25 SECTION SCALE 1 : 25 FRONT AND BACK ELEVATION SCALE 1 : 25 PLAN SCALE 1 : 25 DOOR SCHEDULE D9 DOOR SCHEDULE D10