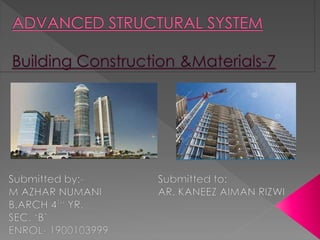
(M AZHAR NUMANI-'B') ADVANCED STRUCTURAL SYSTEM1.pdf
- 13. • Atype of rigid frame construction. • The shear wall is in steel or concrete to provide greater lateral rigidity. It is a wall where the entire material of the wall is employed in the resistance of both horizontal and vertical loads. • Is composed of braced panels (or shear panels) to counter the effects of lateral load acting on a structure. Wind & earthquake loads are the most common among the loads. • For skyscrapers, as the size of the structureincreases, so does the size of the supporting wall. Shear walls tend to be used only in conjunctionwithother support systems.
- 14. The lateral resistant of the framed-tube structures is provided by very stiff moment-resistant frames that form a“tube” around the perimeter of the building. The basic inefficiency of the frame system for reinforced concrete buildings of more than 15 stories resulted in member proportions of prohibitive size and structural material cost premium, and thus such system were economically not viable. The frames consist of 6-12 ft (2-4m) between centers, joined by deep spandrel girders. Gravity loading is shared between the tube and interior column or walls. When lateral loading acts, the perimeter frame aligned in the direction of loading acts as the “webs” of the massive tube of the cantilever, and those normal to the direction of the loading act as the “flanges”. The tube form was developed originally for building of rectangular plan, and probably it’s most efficient use in that shape. Dewitt chestnut
- 15. Interconnect all exterior columns to form a rigid box, which can resist lateral shears by axial in its members rather than through flexure. Introducing a minimum number of diagonals on each façade and making the diagonal intersect at the same point at the corner column. The system is tubular in that the fascia diagonals not only form a truss in the plane, but also interact with the trusses on the perpendicular faces to affect the tubular behavior. This creates the x form between corner columns on each façade. Relatively broad column spacing can resulted large clear spaces for windows, a particular characteristic of steel buildings. John Hancock Center introduced trussed tube design. 3.THE TRUSSED TUBE The trussed tube system represents a classic solution for a tube uniquely suited to the qualities and character of structural steel.
- 16. The concept allows for wider column spacing in the tubular walls than would be possible with only the exterior frame tube form. The spacing which make it possible to place interior frame lines without seriously compromising interior space planning. The ability to modulate the cells vertically can create a powerful vocabulary for a variety of dynamic shapes therefore offers great latitude in architectural planning of all building. Burj Khalifa, Dubai. Sears Tower, Chicago.
- 17. This variation of the framed tube consists of an outer frame tube, the “Hull,” together with an internal elevator and service core. The Hull and core act jointly in resisting both gravity and lateral loading. The outer framed tube and the inner core interact horizontally as the shear and flexural components of a wall-frame structure, with the benefit of increased lateral stiffness. The structural tube usually adopts a highly dominant role because of its much greater structural depth. Lumbago Tatung Haji Building, Kuala Lumpur
- 18. SHEAR FRAME AND BRACED FRAME SYSTEMS
- 19. OUTRIGGER BRACED STRUCTURE SYSTEM AND CORE STRUCTURE SYSTEM
- 20. HIGH EFFICIENCY MEGA-BRACED FRAME SYSTEM THANK YOU - M AZHAR NUMANI
- 21. THANK YOU