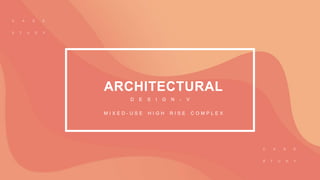
Case study- Mixed Use Building
- 1. ARCHITECTURAL D E S I G N - V M I X E D - U S E H I G H R I S E C O M P L E X
- 3. The east gate centre’s design is a delibrate move away from the “big glass block”. Glass office blocks are typically expensive to maintain at a comfortable temperature, needing substaintial heating in the winter and cooling in the summer. They tend to recycle air, in an attempt to keep the expensively conditioned atmosphere inside, leading to high level of air pollution in the building. Artificial air-conditioning systems are high maintainence, and Zimbabwe has the additional problem that the original system and most spare parts have to be imported, squandering foreign echange reserves.
- 4. Interior Veiw Concept Exterior Veiw
- 5. • Mick Pearce, the architect, therefore took an alternstive approach • Because of its altitude, Harare has a temperate climate despite being in the tropics, and the typical daily temperature swing 20 or 24 C • This makes a mechanical or passive cooling system a vitable alternative to artifical air-conditioning • No direct sunlight must fall on the external walls at the north facde (direction of summer sun) • window-to-wall area must not exceed 25% • balance between artificial and external light to minimize enegry consumption Working To Work well, the building must be very carefully designed. After computer simulation and analysis, the engineering from Ove Arup, gave Pearce a set of rules
- 6. Termite mound each creature radiates a certian amount of heat in the process of releasing energy from sugar molecules. to be exact 2805kj/mol of energy from combustion, this heat is radiated in from the skin. in a termite mound they have a high density of organism living together underground that too in the hot deserts Africa, but these termites created an indegenious way of regulating heat.
- 7. Passive cooling Passive cooling works by storing heat in the day and venting it at night as temperatures drop. Start of day: the building is cool. During day: machines and people generate heat, and the sun shines. Heat is absorbed by the fabric of the building, which has a high heat capacity, so that the temperature inside increases but not greatly. Evening: temperatures outside drop. The warm internal air is vented through chimneys, assisted by fans but also rising naturally because it is less dense, and drawing in denser cool air at the bottom of the building. Night: this process continues, cold air flowing through cavities in the floor slabs until the building's fabric has reached the ideal temperature to start the next day
- 8. p
- 9. Eastgate comprises two buildings side by side linked together by a glass roof. Below this, steel bridges and lifts suspended on cables from steel lattice beams span over the atrium below. The lifts connect with a suspended glass skywalk which runs the length of the atrium at level 2. The centre of the skywalk is connected to street level by escalators and the street leads to the city’s web
- 10. Along the ridge of the red tiled roof are 48 brick funnels topping internal stacks which pull the exhaust air out of the seven floors of offices below. Under the office floors is a mezzanine plant room behind the cross chevron screen where 32 banks of low and high volume fans draw air from the atrium through filters. This air is pushed up through the supply section of vertical ducts in the central spine core of each office wing. From the duct the air is fed through the hollow floors to low level grilles under the windows. As it is warmed by human activity it rises to the vaulted ceiling where it is sucked out via the exhaust ports at the end of each vault through a system of masonry ducts to the exhaust sections of the central vertical stacks. In the office space uplighters use the concrete vaulted ceiling to reflect light downwards and to absorb their heat.
- 11. Roof Scape • chimneys for air extract • solar panels for water heating • windows hood for sun sheilding • glass roof with open sides over the atrium it has a facade correctly to exclude direct sunlight between the hours of 9am & 5pm for energy efficiency. the special sun screens( sun breakers) windows alleviate the effects of the climate with a 75% savings on air conditioning requirment for the office floors. the building is dark at the bottom and light at the top
- 13. T H A N K S FATHIMA TABASSUM S 3 r d Y E A R S E M 6 3 1 1 3 1 8 2 5 1 0 3 9 D E S I G N S T U D I O