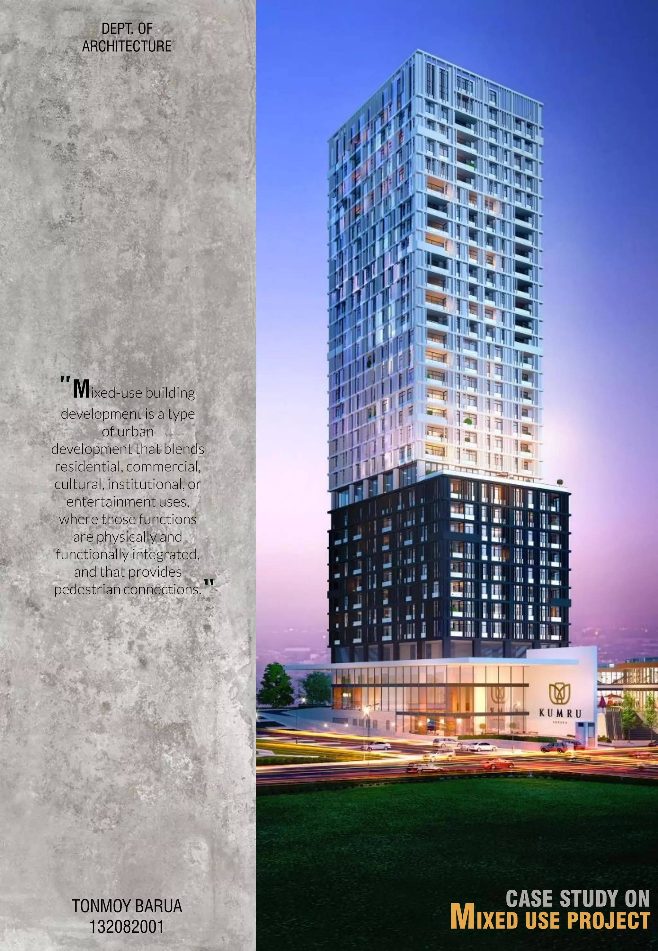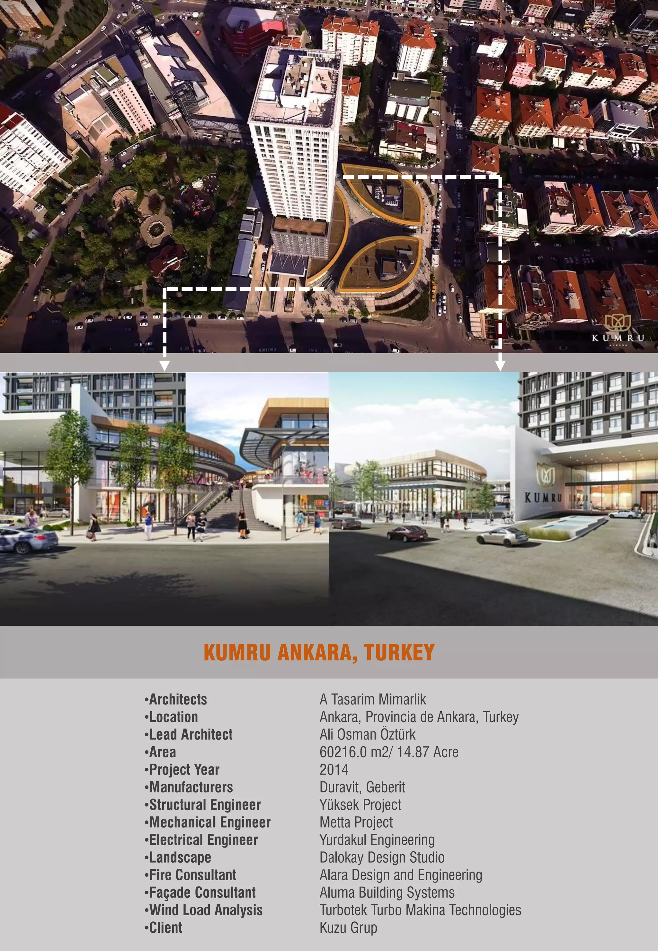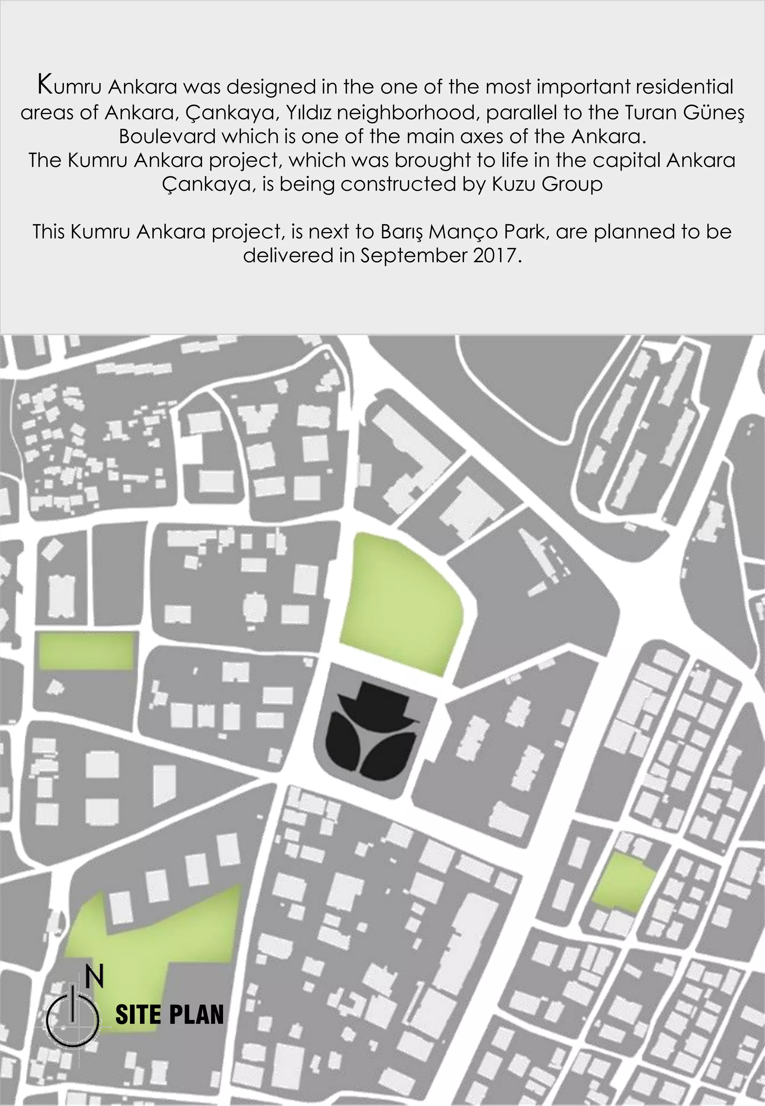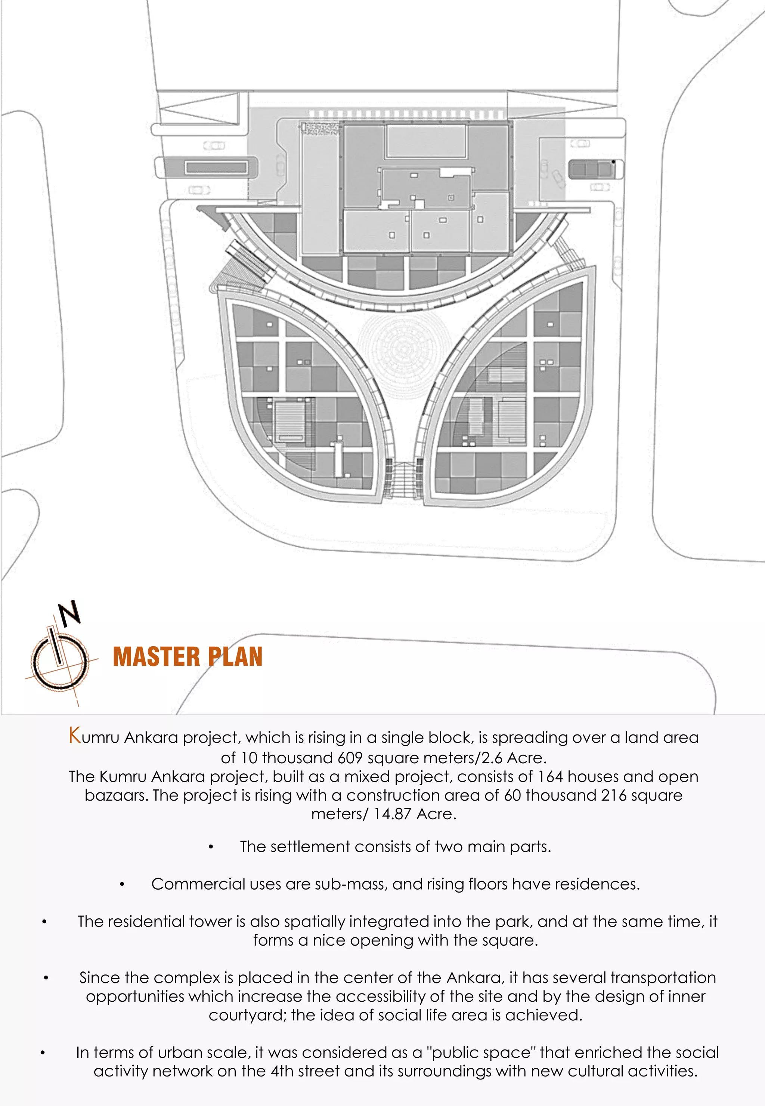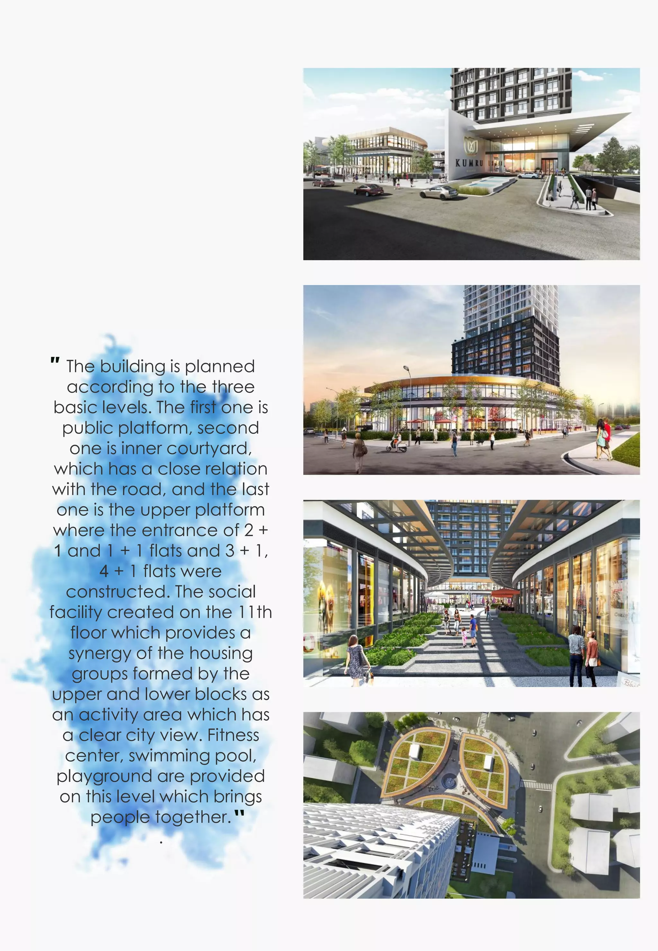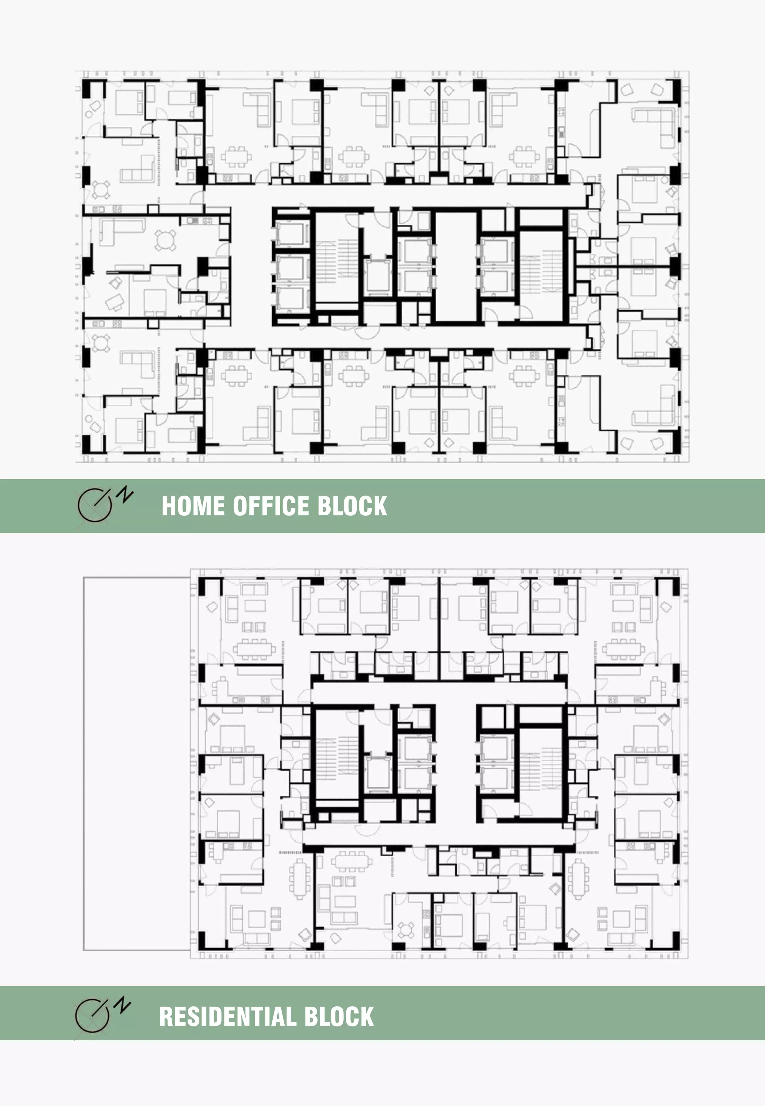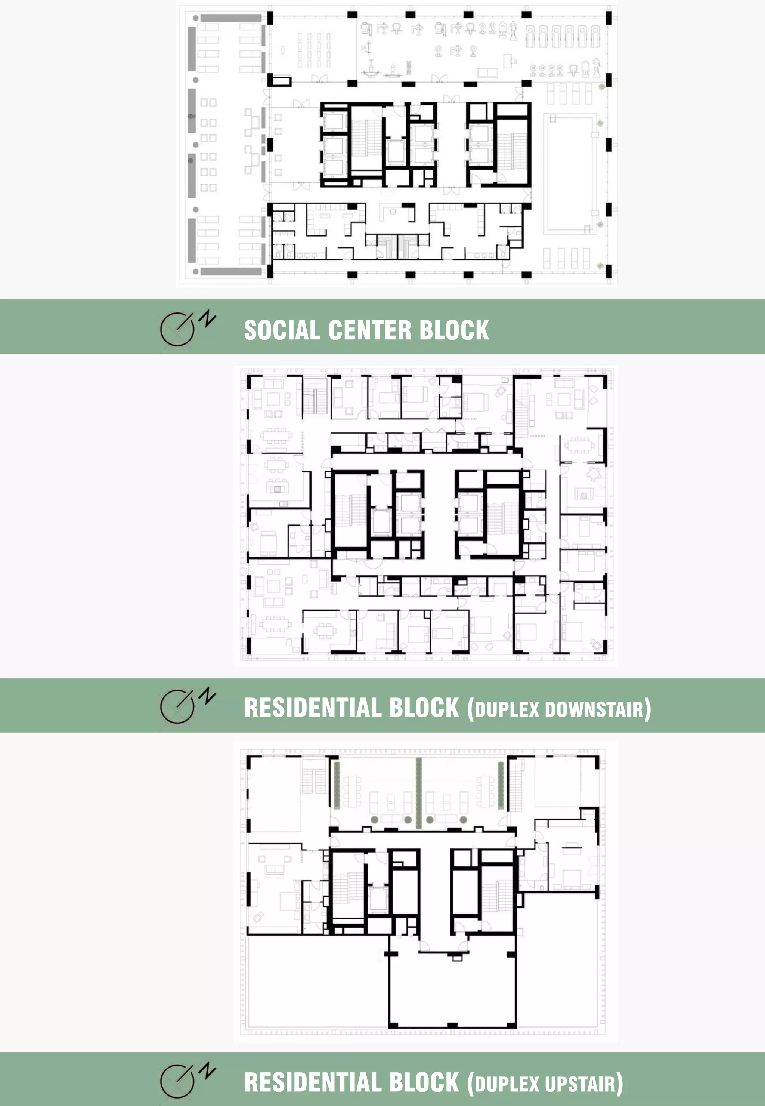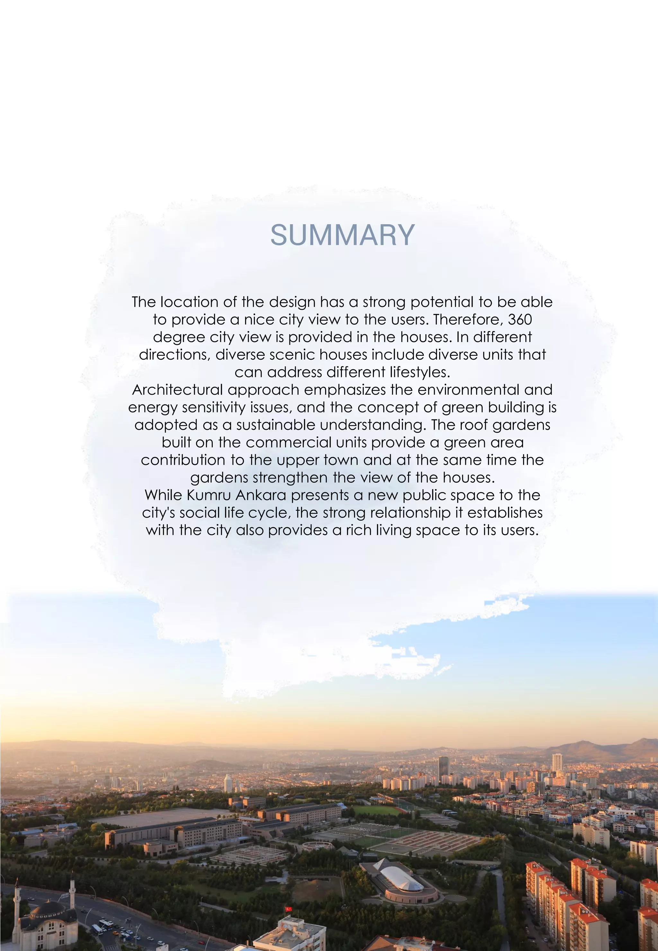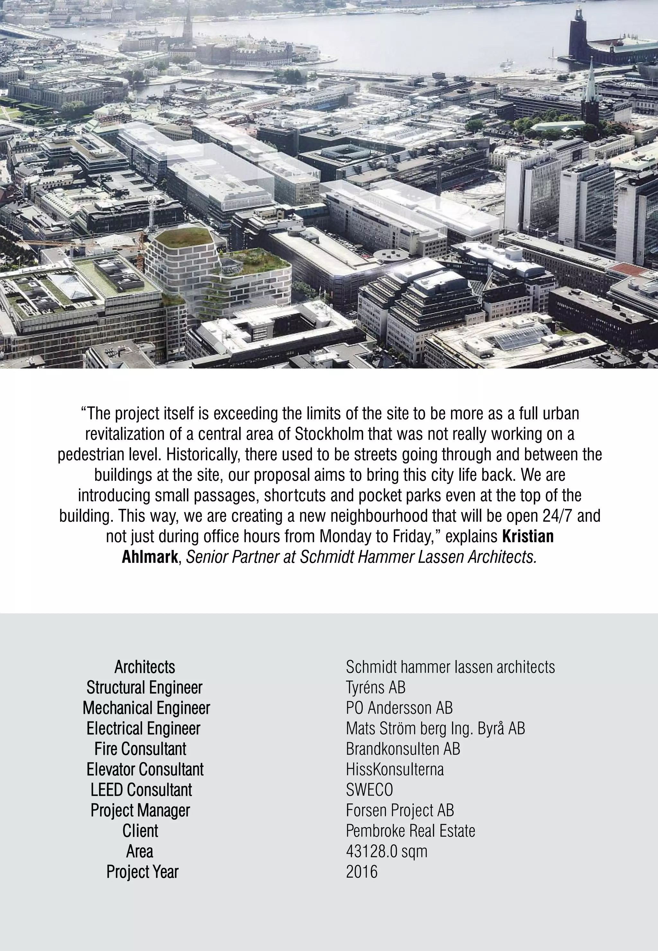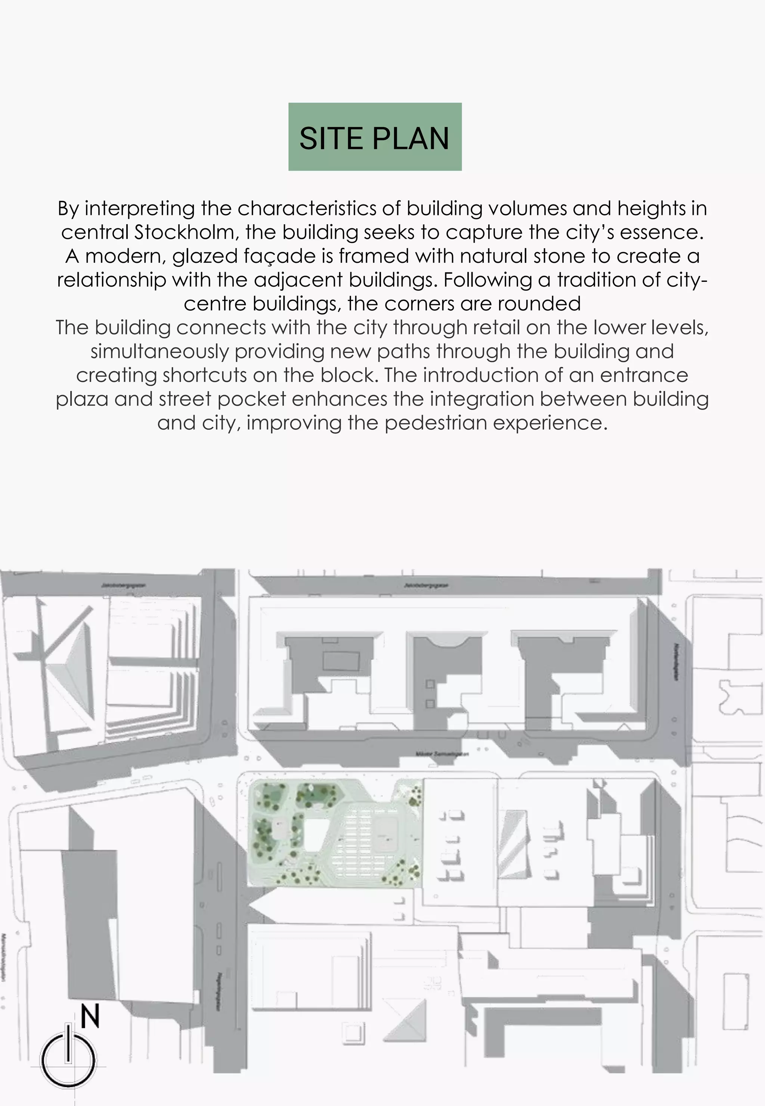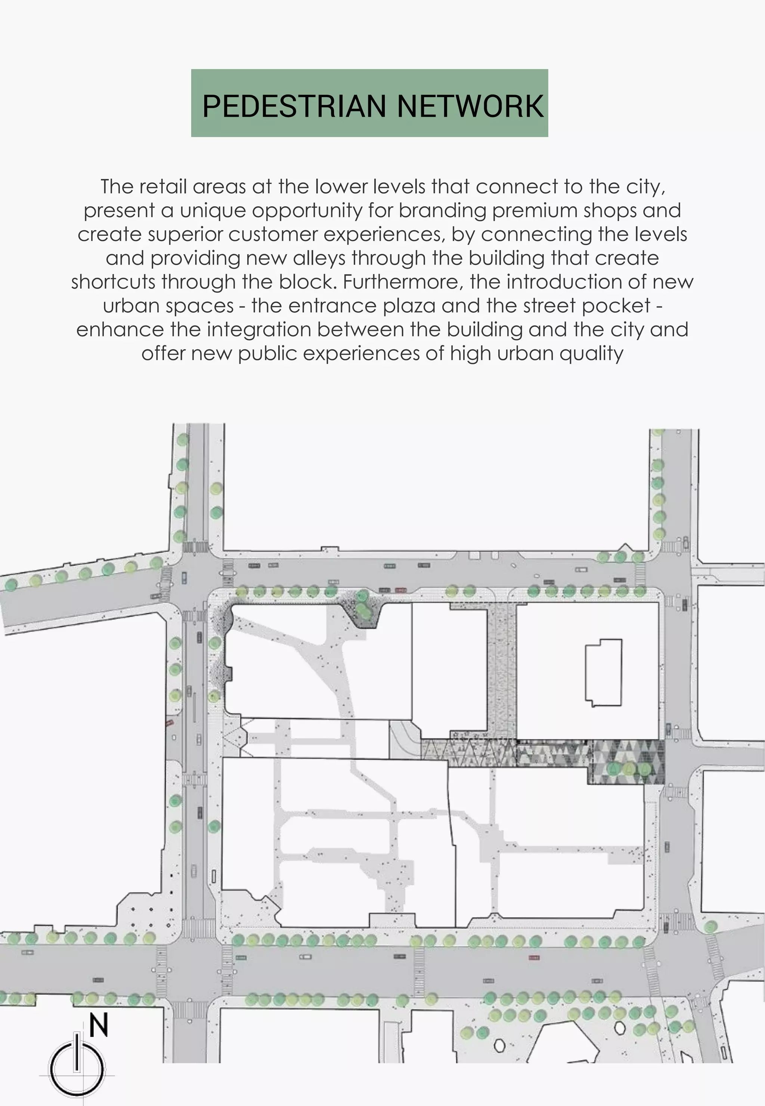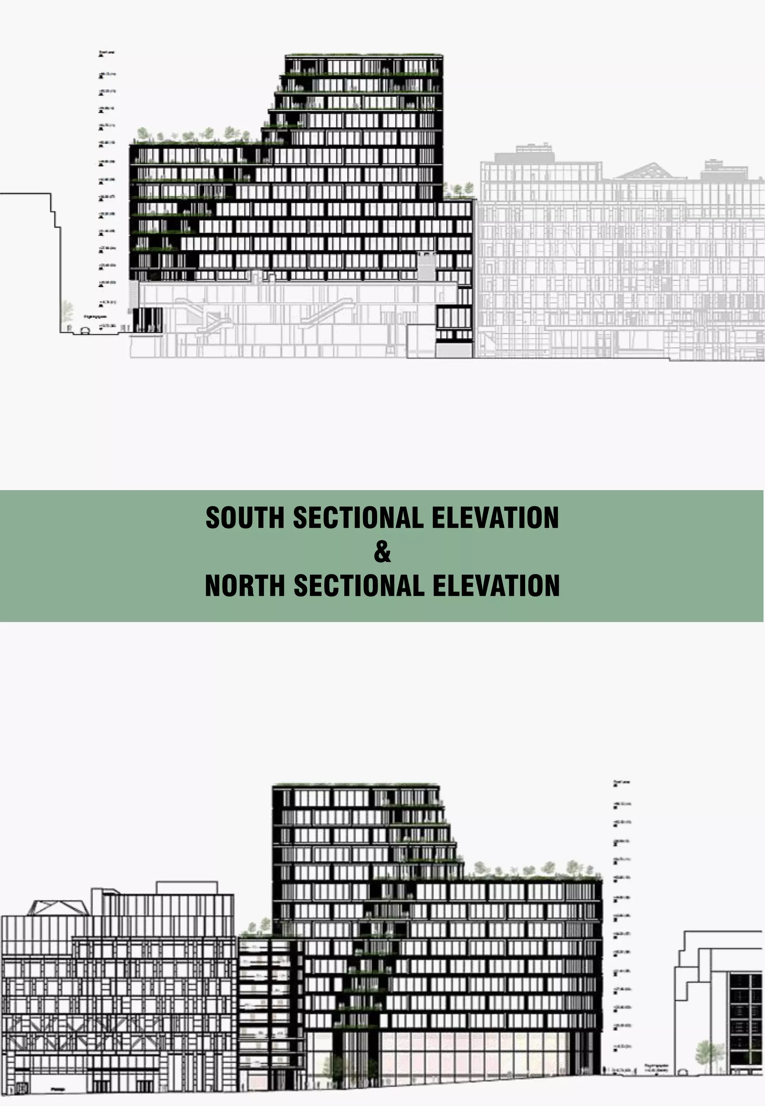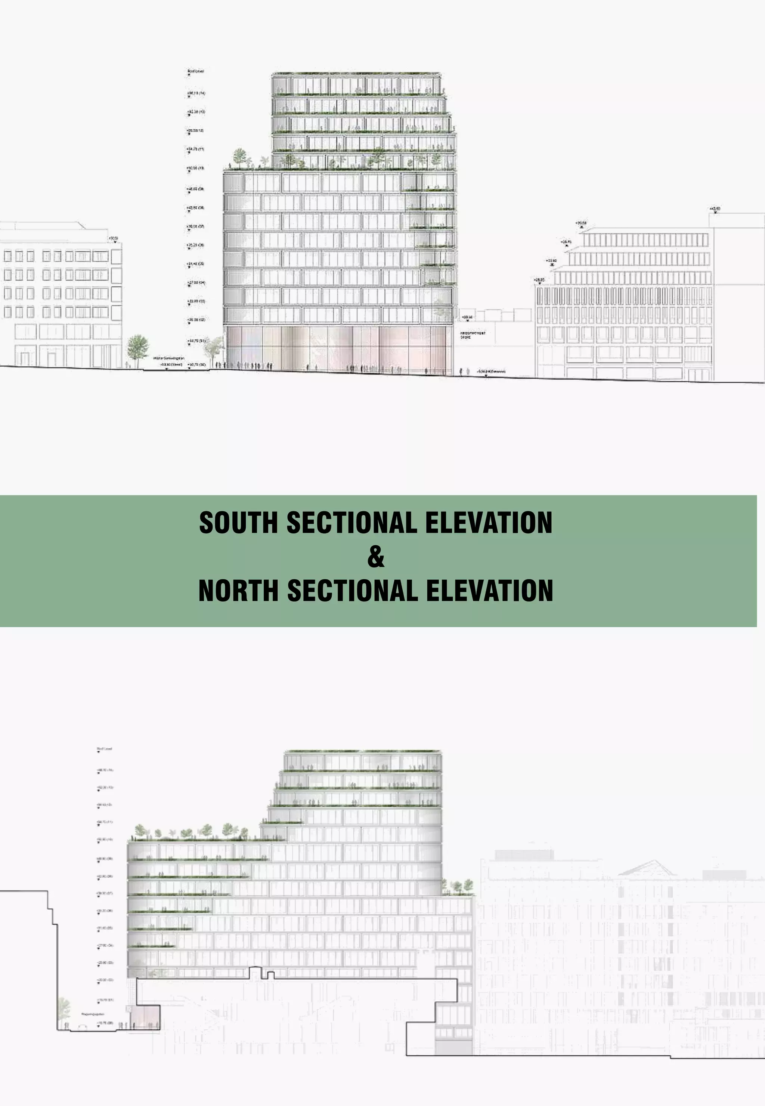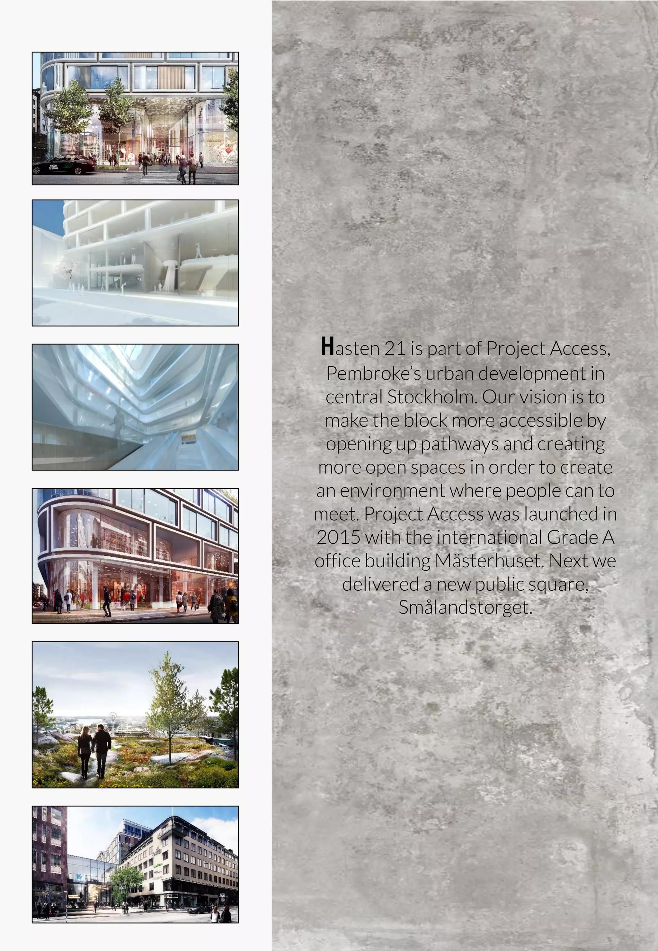The mixed-use Hästen 21 development in central Stockholm comprises retail, office space, and housing integrated into a complex respecting the city's history. Designed by Schmidt Hammer Lassen Architects, it features shops on lower floors and offices on upper floors with terraces, while apartments are located in a separate vertical volume with balconies. The building aims to revitalize the area with new passages and pockets of public space to enhance pedestrian experience.
