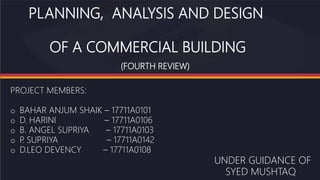
Commercial Building Planning and Design
- 1. PLANNING, ANALYSIS AND DESIGN OF A COMMERCIAL BUILDING (FOURTH REVIEW) PROJECT MEMBERS: o BAHAR ANJUM SHAIK – 17711A0101 o D. HARINI – 17711A0106 o B. ANGEL SUPRIYA – 17711A0103 o P . SUPRIYA – 17711A0142 o D.LEO DEVENCY – 17711A0108 UNDER GUIDANCE OF SYED MUSHTAQ
- 2. CONTENTS: 1. LITERATURE REVIEW 2. PROBLEM IDENTIFICATION 3. METHODOLOGY 4. PROJECT PROGRESS 1. SYNOPSIS SUBMISSION 2.FINAL RESULT 3. CONCLUSION
- 3. Our commercial building has mixed stories with shopping complex and office space. Shopping is a routine activity of each and every one. But due to shortage of time, they need a shopping complex and office space under one roof to save the valuable time. In metropolitan cities, very limited areas are available and sold at high cost. Our project will help to build buildings within this limited area satisfying each of every need of the people. It is also designed in such a way that it would be economical. This project work involves planning, analysis, designs, and drawings of a typical multi-storied building. This project attempt has been made to plan, design and estimate a G+5 storied commercial building with seismic resistance. This project involves Planning, Analysis, and Design & Drawings. In Analysis various load cases and load combinations are included in this project. R.C.C framed structure is used for Multi storied commercial buildings. Structural design is to be done using Limit state method.
- 4. Structural engineers are facing the challenges of striving for most efficient and economical design with accuracy in solution while ensuring that the final design of a building and the building must be serviceable for its intended function over its design life time. The main objective of the project is to modify the general design practice of a multi storied building with wind loads. The structural design should satisfy the criterion of ultimate strength and serviceability. A civil engineer must be familiar with planning, analysis and design of framed structures. Hence it was proposed to choose a problem, involving analysis and design of multistoried framed structure as the project work. The proposed five storied commercial building consists of area of each floor is 1900sqm. A building should be planned to make it comfortable, economical and to meet all the requirements of the people. The efforts of the planner should be to obtain maximum comfort with limited available resources. Functional, utility, cost, habits, taste, requirements etc., should also be considered in planning a building. The planning of this five storied building is so planned to meet out all the above factors.
- 5. PLANNING
- 6. We designed the building according to the building byelaws ( NBC 2016 ). We have designed in AutoCAD. At first, a suitable site was selected and according to the dimensions suitable setbacks were given. After that, we came up with the following details. BASIC BUILDING DETAILS : No. of floors: B+G+5 Height of each floor: 3.2m Height of building: 19.2m Plot area: 3380 Sq.m. Site location: Vedayapalam, Nellore. Nature of soil: Hard strata Soil Bearing Capacity: 440 KN/m2 Wall thickness: 230mm Setbacks: 8m ( front ) and 7m ( side, rear) No. of lifts: 2 No. of escalators: 2 No. of staircases: 2 No. of toilets: 2 Fire safety: 2 Fire hoses in every floor
- 16. DEAD LOAD OF STRUCTURE
- 17. LIVE LOAD OF STRUCTURE
- 18. LOAD COMBINATIONS OF STRUCTURE
- 19. AXIAL FORCE OF STRUCTURE
- 20. BEAM STRESSES OF STRUCTURE
- 23. BENDING MOMENT DIAGRAM OF STRUCTURE
- 24. 3D VIEW OF STRUCTURE
- 25. RENDERED VIEW OF STRUCTURE
- 26. ANALYSIS AND DESIGN OF BEAM
- 27. Size = 450mm x 600 mm Length = 7020 mm Cover = 25mm Provide 2 legged 8i @ 230mm c/c.
- 29. ANALYSIS AND DESIGN OF COLUMN
- 30. Size = 450 mm x 450 mm Length = 3300 mm Cover = 40 mm Provide 8mm dia. Rectangular ties @190 mm c/c
- 32. ANALYSIS AND DESIGN OF ISOLATED FOOTING
- 38. FINAL RESULT: 1. LITERATURE REVIEW 2. PROBLEM IDENTIFICATION 3. METHODOLOGY 4. PROJECT PROGRESS
- 39. CONCLUSION: This project includes the layout of G+5 commercial building using AutoCAD, Analysis and Design using STAAD Pro. The layout of the proposed G+5 commercial building is based on a plot of size 50 m x 38 m located at Vedayapalem, Nellore. According to the plan it will be used as a multi- storied commercial building. The ground floor of the building will be used for retail shops and also for parking while the first floor is only for retail shops. Ground and first floor are divided into 12 shops each having different areas. Second and third floors have supermarkets, food courts, saloon, gaming area and some small shops. Fourth and fifth floor have offices and conference halls. Roof top has solar panels which will provide electricity to the building. Each shop is rectangle shaped. All the drafting was done using AutoCAD. Also, these drawings made on AutoCAD also served as a base for transfer of the structure for analysis and design into STAAD Pro. The analysis and design of the entire structure has been completed using STAAD pro. The results include the various forces acting on various members as well various schedules for various members. Also using the software, we got the concrete take-off as well as the weight of the various reinforcement bars. The foundation has been designed as an isolated footing using soil condition as medium. The foundation design values were calculated using STAAD Foundation.
- 40. THANKYOU.