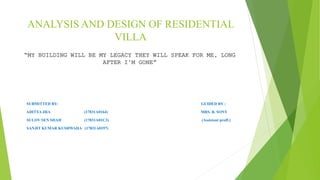
Residential villa
- 1. ANALYSIS AND DESIGN OF RESIDENTIAL VILLA “MY BUILDING WILL BE MY LEGACY THEY WILL SPEAK FOR ME, LONG AFTER I’M GONE” SUBMITTED BY: GUIDED BY : ADITYA JHA (17831A0164) MRS. B. SONY SULOV SEN SHAH (17831A01C3) (Assistant proff.) SANJIT KUMAR KUSHWAHA (17831A0197)
- 2. CONTENT ABSTRACT INTRODUCTION AIM CODES STATEMENT OF PROJECT MATERIAL DETAILS PLAN ANALYSIS AND DESIGN CONCLUSION
- 3. ABSTRACT The aim of our work is to design the given RESIDENTIAL VILLA according to Indian Standard codes. The design methods used in ETABS analysis are Limit State Design conforming to Indian Standard Code of Practice. The results proved to be very accurate. We analyzed and designed a G + 1 storey building initially for all possible load combinations [dead, live, wind and seismic loads]. Additional useful feature of this software is that we can view the Shear force, Bending moment, Torsion diagrams at each level of the building.
- 4. INTRODUCTION A villa is a type of house that was originally an ancient Roman upper-class country houses A villa is a large terraced, semi-detached, or detached house having reception rooms and small upstairs. Duplex is a kind of house where two houses are built under one roof. A residential villa are the perfect gateway for those who are tired of cities and prefer a more calm and comfortable life. Formerly, it was believed that living in villa meant abandoning all the comforts of the modern world, but that has changed with the new design villas that, in addition to offering all the advantage of a traditional villa, also offer luxury complements , such as an elegant architectural style in a natural environment quiet and surrounded by forest and mountains.
- 5. AIM The aim of our project is to Analyse and Design of residential villa in such a way that it should meet the following quality : 1. Safe 2. Economical 3. Luxurious 4. Modern facility 5. Earthquake Resistant Analysis is done by using Etabs software.
- 6. CODES IS 456:2000 DESIGN CODES FOR RCC STRUCTURE SP-16 DESIGN CODE FOR COLUMN IS 875( PART 1) DEAD LOAD IS 875( PART 2) IMPOSED LOAD IS 875( PART 3) WIND LOADS IS 1893 (PART1) EARTHQUAKE RESISTANT DESIGN OF STRUCTURE
- 7. Statement of the project Utility of Villa: Residential Villa No of story: G+1 No of staircases: 1 no. Shape of Villa: Rectangular Type of construction: R.C.C Framed structure Built up Area: 398.855 sq. meters No. of column: 30
- 8. Material details Concrete grade: M25 All steel grade: Fe550 grade Type of steel bar: HYSD Bearing capacity of soil: >180 KN/M2 MATERIAL DENSITY Plain Concrete 24 KN/M3 Reinforced Concrete 25 KN/M3 Flooring material 20 KN/M3 Brick Masonry 19 KN/M3 Fly Ash 5 KN/M3
- 9. PLAN
- 10. ANALYSIS AND DESIGN Plan view:
- 11. 3-D VIEW
- 12. 3-D VIEW FRAME SPAN LOAD
- 13. 3-D VIEW MOMENT
- 14. CONCLUSION We did a dual occupancy with two houses: one portion of building200 Sq. mts and one on a difficult block. The good thing about Latitude 37 is that they in-house designed the houses required to a brief and price. The first design of the drawing board was so good that we only altered it in small detail. Once the build started everything moved very quickly. When we were starting to finish, the quality control Latitude 37 demanded from their trades was of a very high standard. The build was finished 4 months ahead of schedule, to standard and under budget. I am very impressed by this company, and can recommend them highly. In the view above project was made it very advantages.
- 16. THANK YOU !!!
