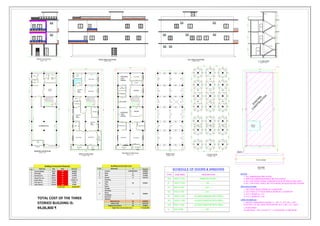
Final plan with estimate sheet a1
- 1. 20275 7200 20275 7200 22500 8600 21600 800 600 SEPTIC TANK E X I S T I N G C O N S T R U C T I O N 1500 P.W.D. ROAD LAYOUT PLAN SCALE:- 1:100 2150 1350 3400 3100 3175 3400 3175 2275 BATH BATH BED ROOM KITCHEN BED ROOM BED ROOM BALCONY BED ROOM DRAWING CUM DINING 1100 1100 900 900 900 700 BALCONY 900 900 900 DRAWING CUM DINING DRAWING CUM DINING KITCHEN KITCHEN 2525 1675 900 1075 3000 4525 2700 1875 1700 2025 3725 700 BATH 5125 2225 2475 2850 BATH 3550 8600 22275 8600 22275 FIRST FLOOR PLAN SCALE:- 1:100 3575 2475 1350 750 1200 7200 20275 1200 20275 1200 7200 ROOF PLAN SCALE:- 1:100 B1 B1 B1 B1 B1 B1 B1 B1 B1 B1 B1 B1 B1 B1 B1 B1 B1 B1 B1 B1 B1 B1 B1 B1 B1 B1 B1 B1 B1 B1 B1 B1 NORTH BED ROOM BED ROOM BATHROOM BALCONY 1025 2125 PUJA ROOM STORE ROOM TOILET VEG KITCHEN KITCHEN ROOM DRAWING CUM DINING SECOND FLOOR PLAN SCALE:- 1:100 FRONT ELEVATION SCALE:- 1:100 900 2225 700 900 900 900 2650 3925 1275 2625 2300 2825 900 3175 3400 900 3525 BATHROOM 2325 2175 BALCONY 900 3525 2507 900 1487 3900 3000 4425 1125 1250 DRAWING CUM DINING 20275 7200 13500 3050 2975 GROUND FLOOR PLAN SCALE:- 1:100 2500 2000 1275 1650 1500 1200 900 900 700 700 BATH BATH ATM BOOK SALE GATE COMMERCIAL OFFICE ROOM 10600 1250 3175 1100 1000 12000 1300 8200 22275 700 1612 RIGHT SIDE ELEVATION SCALE:- 1:100 LEFT SIDE ELEVATION SCALE:- 1:100 DOOR 1100 X 2100 DOOR 900 X 2100 DOOR 900 X 2100 900 600 3300 3300 3300 2100 3175 3175 3175 RISE 150 MM THICK TREAD 250 MM THICK DOOR 1100 X 2100 125 MM THICK SLAB 125 MM THICK SLAB 7200 X - X' SECTION SCALE:- 1:100 638 900 2100 2100 2100 2100 C1 2100 2100 2100 2100 C1 2100 2100 2100 2100 C1 2100 2100 2100 2100 C1 2100 2100 2100 2100 C1 2100 2100 2100 2100 C1 2100 2100 2100 2100 C1 2000 2000 2000 2000 C 2000 2000 2000 2000 C 2000 2000 2000 2000 C 2000 2000 2000 2000 C 2000 2000 2000 2000 C 2000 2000 2000 2000 C 2000 2000 2000 2000 C 2000 2000 2000 2000 C 2000 2000 2000 2000 C 2000 2000 2000 2000 C 2000 2000 2000 2000 C 2000 2000 2000 2000 C 2000 2000 2000 2000 C 2000 2000 2000 2000 C 3425 3475 3350 3125 2950 4025 2475 4050 3350 3125 2950 4025 2475 4050 3425 3475 125 MM THICK SLAB SITE MAP SCALE:- 1:100 TOTAL COST OF THE THREE STORIED BUILDING IS: 94,06,800 ₹ SCHEDULE OF DOORS & WINDOWS TYPE SIZE (MM) DESCRIPTION DW 1950 X 2100 PANELED DOOR D 1050 X 2100 ...........DO............ D1 900 X 2100 D2 750 X 2100 ...........DO............ ...........DO............ W 1800 X 1350 GLAZED WINDOW WITH GRILL W1 1200 X 1350 GLAZED WINDOW WITH GRILL W2 900 X 1350 GLAZED WINDOW WITH GRILL V 600 X 600 ...........DO............ 1. ALL DIMENSION ARE IN M.M. 2. WRITTEN DIMENSION MUST BE FOLLOWED NOTES :- 3. ALL THE STRUCTURAL CONCRETE M-20 AS PER IS 456- 2000 4. ALL TOR STEEL SHALL BE TATA MADE OR EQUIVALENT HAVING SPECIFICATIONS :- 1. 250 THICK BRICK WORK IN 1:6 MORTAR 2. 125 THICK & 75 THICK BRICK WORK IN 1:4 MORTAR 3. R.C.C WORK IN 1:2:4 4. P.C.C WORK IN 1:3:6 LAND SCHEDULE :- 1. MOUZA- ANDARAN FULBARI, J.L. NO- 71, R.S. NO.- 4197, PLOT NO- L.R. NO- 8292, KHATIAN NO- R.S- 1225, L.R.- 13410 2. PLAN AREA :- 145.98 SQ.M. / 1571.315 SQ. FT. / 2.184 KATHA. /0.036 ACRE
