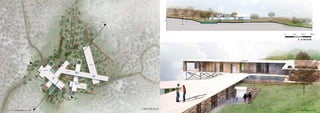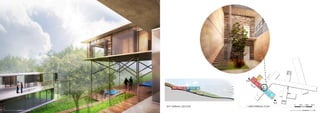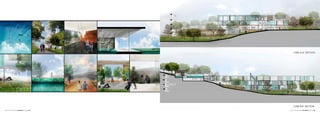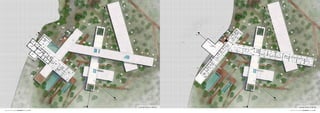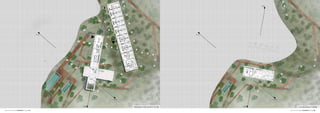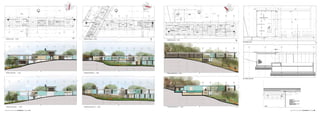The document appears to be an architectural portfolio belonging to Ayşe Sarımustafa. It includes details of several projects she has worked on, including concept designs, modeling, and presentations for competitions in locations like Makkah, Dubai, Abu Dhabi, Maldives, and the UK. It also provides more in-depth details and drawings for one project, the design of a community center building in the Maldives, for which she was the sole designer producing all images and drawings. The portfolio demonstrates her experience in competition entries, schematic design, and professional architectural work on a variety of project types.
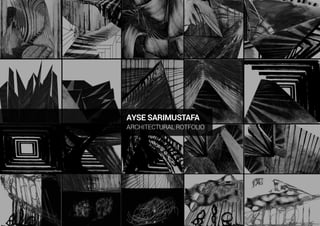
![Ayşe Sarımustafa PageProfessional 2 Ayşe Sarımustafa PageProfessional 3
RUA AL HARAM . MASTERPLAN COMPETITION
MAKKAH - SAUDI ARABIA // 2018
PARTICIPATED IN CONCEPT DESIGN - MODELLING - PRESENTATION
DUBAI CREEK . RESIDENTIAL DESIGN COMPETITION
DUBAI- UAE // 2017-2018
PARTICIPATED IN CONCEPT DESIGN - MODELLING - PRESENTATION
YAS ISLAND RETAIL CENTRE . RETAIL DESIGN COMPETITION
ABU DHABI - UAE // 2017
PARTICIPATED IN CONCEPT DESIGN - MODELLING - PRESENTATION
RMJM ISTANBULMALDIVES COMMUNITY CENTER . PUBLIC USE BUILDING DESIGN
FOAKAIDHOO ISLAND - MALDIVES // 2019
CONCEPT DESIGN - MODELLING - FACADE AND ILANDSCAPE DESIGN - PERMIT DRAWINGS
LONDON 18-20 PARK ST. DEVLP. . RESIDENCE & OFFICE BUILDING DESIGN
SLOUGH / BERKSHIRE - UNITED KINGDOM // 2019
CONCEPT DESIGN - MODELLING - FACADE AND INTERIOR DESIGN - PERMIT DRAWINGS
GENEVA HOUSE AND LANDSCAPE . RESIDENTIAL DESIGN & RENOVATION
COLOGNY / GENEVA - SWITZERLAND // 2019
CONCEPT DESIGN - MODELLING - FACADE RENOVATION- INTERIOR AND LANDSCAPE DESIGN
FREELANCE
(ALL IMAGES ,DESIGNS AND
DRAWINGS ARE PRODUCED
BY ME)
COMPETITION
(ALL IMAGES ,DESIGNS AND
DRAWINGS ARE PRODUCED
BY ME)
MUNICIPALITY BUILDING. CONCEPT DESIGN COMPETITION
MUGLA - TURKEY // 2018
INDIVIDUAL PARTICIPATION - ALL IMAGES AND DRAWINGS PRODUCED BY ME
BAHCESEHIR PARK . MIXED USE PROJECT
ISTANBUL - TURKEY // 2015
PARTICIPATED IN CONCEPT & SCHEMATICS PHASE
DOUBLETREE RESORT . HOSPITALITY
XINGLONG LAKESIDE - CHINA // 2015
PARTICIPATED IN SCHEMATICS & DESIGN DEVELOPMENT PHASE
ANATOLIUM MARMARA . MIXED USE PROJECT
ISTANBUL - TURKEY // 2015
PARTICIPATED IN CONCEPT & SCHEMATICS PHASE
DDG - USA
THERM[NATUR]AL HUB . MIXED USE PROJECT
CANAKKALE - TURKEY // 2016
GRADUATION PROJECT - ALL IMAGES AND DRAWINGS PRODUCED BY ME
GRADUATION
PROJECT](https://image.slidesharecdn.com/190731-portfolio-doubleformatcompressed-190821144230/85/AYSE-SARIMUSTAFA-PORTFOLIO-2-320.jpg)

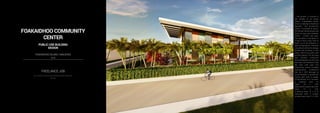
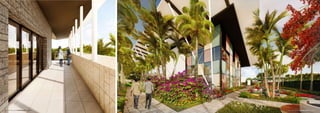
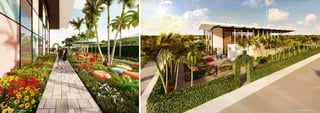
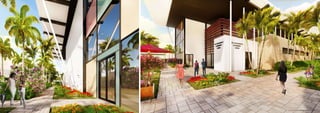
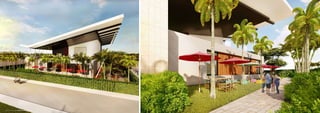
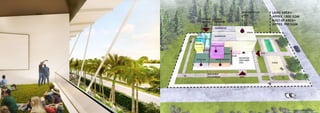
![Ayşe Sarımustafa PageProfessional 18 Ayşe Sarımustafa PageProfessional 19
ENTRANCE
ENTRANCE
ENTRANCE
ENTRANCE
LAND AREA = 2249.00 SQM
BUILD UP AREA = 976.11 SQM
GROUND FLOOR BUA = 792.42 SQM
17500
[57'-5"]
900
[2'-11"]
5250
[17'-3"]
34400
[112'-10"]
13800
[45'-3"]
6100
[20']
2500
[8'-2"]
2000
[6'-7"]
2280
[7'-6"]
1600
[5'-3"]
2220
[7'-3"]
24400
[80'-1"]
2800
[9'-2"]
3700
[12'-2"]
1600
[5'-3"]
2000
[6'-7"]
25500
[83'-8"]
35600
[116'-10"]
1000
[3'-3"]
2000
[6'-7"]
1900
[6'-3"]
2000
[6'-7"]
6100
[20']
2000
[6'-7"]
4500
[14'-9"]
4900
[16'-1"]
24400
[80'-1"]
10750
[35'-3"]
200
[8"]
1600
[5'-3"]
2400
[7'-10"]
4200
[13'-9"]
200
[8"]
200
[8"]
200
[8"]
1400
[4'-7"]
9800
[32'-2"]
200
[8"]
200
[8"]
200
[8"]
200
[8"]
200
[8"]
21000
[68'-11"]200
[8"]
3700
[12'-2"]
70
[3"]1500
[4'-11"]
100
[4"]
4430
[14'-6"]
200
[8"]
7200
[23'-7"]
100
[4"]
1100
[3'-7"]
200
[8"]
4700
[15'-5"]
200
[8"]
6100
[20']200
[8"]
3570
[11'-9"]
200
[8"]
6030
[19'-9"]
200
[8"]
8400
[27'-7"]
200
[8"]
4700
[15'-5"]
200
[8"]
6100
[20']
200
[8"]
3460
[11'-4"]
2390
[7'-10"]
13400
[44']
200
[8"]
6300
[20'-8"]
2100
[6'-11"]
200
[8"]
13400
[44']
200
[8"]
8200
[26'-11"]
200
[8"]2000
[6'-7"]
200
[8"]
13400
[44']
200
[8"]
200
[8"]2000
[6'-7"]
200
[8"]
3925
[12'-11"]
100
[4"]3925
[12'-11"]100
[4"]
3950
[13']
100
[4"]
3600
[11'-10"]
200
[8"]
200
[8"]
2000
[6'-7"]
200
[8"]
3875
[12'-9"]
150
[6"]3875
[12'-9"]
150
[6"]
5100
[16'-9"]
200
[8"]200
[8"]2000
[6'-7"]
200
[8"]
150
[6"]
2650
[8'-8"]
5003
[16'-5"]
3900
[12'-10"]
150
[6"]
4400
[14'-5"]
200
[8"]
1300
[4'-3"]
8200
[26'-11"]
200
[8"]
3446
[11'-4"]
310
[1']
2506
[8'-3"]
1750
[5'-9"]
25x16.80/25
9
10
11
12
13
14
15
16
17
18
19
20
21
22
23
24
8
7
6
5
4
3
2
1
25
150
[6"]
CLOAKROOM
3.28 SQM
MULTIPURPOSE
HALL
282.02 SQM
BADMINTON
COURT
BADMINTON
COURT
STAGE
STORAGE
2.60 SQMLIBRARY
38.70 SQM
RECEPTION &
EVENT HALL
72.90 SQM
STORAGE
13.08 SQM
WC
WOMEN
14.09 SQM
WC
MEN
12.22 SQM
HANDCP. WC
2.88 SQM
HALL &
COMMON
AREA
73.23 SQM
OFFICE
14.67 SQM
OFFICE
14.58 SQM
OFFICE
14.58 SQM
VIP WAITING
LOUNGE
17.12 SQM
KITCHEN&
TEA ROOM
17.22 SQM
HALL
41.74 SQM
BACKSTAGE
STORAGE
35.99 SQM
PRAYER
ROOM
17.11 SQM
MUSEUM&
GALLERY
50.18 SQM
1
1
2
2
N
4
1
2
3
±0.00
±0.00
±0.00
±0.00
DWG NO - P-01
Copyrighted -All rights reserved. No
part of this design to be altered or
reproduced without written permission
from TRUSTENG.
PROJECT
PROPOSED
COMMUNITY CENTER
SH.FOAKAIDHOO
CLIENT
SH.FOAKAIDHOO
COUNCIL
AyseArchitect
July 2019Date
Zuhal&HaadyStructure
SP14512018
CONTACT: 7902490
1. STRUCTURAL ELEMENTS TO BE
CONSTRUCTED TO C&S' DESIGN,DETAILS AND
SECTIONS.
2. ALL WET AND SEMI WET AREAS TO HAVE
DRAINAGE OUTLETS. MAIN CONTRACTOR AND
C&S TO PROPOSE ON THE WATER SUPPLY
AND DISCHARGE TO THE SEWER.
3. MAIN CONTRACTOR AND THE
WATERPROOFING SPECIALIST TO INSPECT
ALL SURFACES TO RECEIVE WATERPROOFING
AND TO INFORM CONSULTANTS IF THERE IS
ANY CONDITION, WHICH PREVENTS THE
PROPER APPLICATION OF THE
WATERPROOFING MATERIALS.
4. MAIN CONTRACTOR TO ENSURE ALL AREAS
EXPOSED TO CONDENSATION OR IMMERSED
IN WATER TO BE WATERPROOFED. MAIN
CONTRACTOR TO RAISE TO CONSULTANTS IF
THERE ARE DEVIATION OR DISCREPANCIES.
NOTES:
GROUND FLOOR LEVEL PLAN
SCALE:1/200
1
LAND AREA = 2249.00 SQM
BUILD UP AREA = 976.11 SQM
FIRST FLOOR BUA = 183.69 SQM
(INCLUDING TERRACES)
25x16.80/25
10
11
12
13
14
15
16
17
18
19
20
21
22
23
24
25
OPEN
BELOW
OPEN
BELOW
LOUNGE
25.26 SQM
MEETING
ROOM
39.59 SQM
TERRACE&
EVENTS
113.10 SQM
13450
[44'-2"]
10200
[33'-6"]
34400
[112'-10"]
13800
[45'-3"]
6100
[20']
2500
[8'-2"]
2000
[6'-7"]
25500
[83'-8"]
35600
[116'-10"]
4900
[16'-1"]
24400
[80'-1"]
4200
[13'-9"]
10750
[35'-3"]
19500
[64']
13710
[45']
4680
[15'-4"]
1510
[4'-11"]
2300
[7'-7"]
2200
[7'-3"]
1400
[4'-7"]
100
[4"]
400
[1'-4"]10000
[32'-10"]
500
[1'-8"]
0
[0"]
400
[1'-4"]
9000
[29'-6"]
400
[1'-4"]
2200
[7'-3"]
10100
[33'-2"]
2520
[8'-3"] 4680
[15'-4"]
1250
[4'-1"]
1600
[5'-3"] 9950
[32'-8"] 4200
[13'-9"]
200
[8"]
7200
[23'-7"]
1200
[3'-11"]
4000
[13'-1"]
200
[8"]
6800
[22'-4"]
400
[1'-4"]
1200
[3'-11"]
100
[4"]
400
[1'-4"]
8100
[26'-7"]
400
[1'-4"]
200
[8"]23800
[78'-1"]
200
[8"]
400
[1'-4"]
6400
[21']
400
[1'-4"]
100
[4"]
2900
[9'-6"]
200
[8"]
13400
[44']
200
[8"]
5900
[19'-4"]
200
[8"]2300
[7'-7"]
2200
[7'-3"]
200
[8"]
13400
[44']
200
[8"]
5700
[18'-8"]
400
[1'-4"]
2300
[7'-7"]
2200
[7'-3"]
2400
[7'-10"]
24400
[80'-1"]
+4.20
+5.40
+4.50
+4.50
+4.50
+4.20
+4.20
+4.20 ±0.00
±0.00
±0.00
+4.50
1
1
2
2
N
4
1
2
3
DWG NO -
Copyrighted -
part of this
reproduced w
fro
PR
PR
COMMUN
SH.FO
C
SH.FO
CO
Architect
Date
Structure
SP1451
CONTAC
1. STRUCTURAL EL
CONSTRUCTED
SECTIONS.
2. ALL WET AND SE
DRAINAGE OUTL
C&S TO PROPOS
AND DISCHARGE
3. MAIN CONTRACT
WATERPROOFIN
ALL SURFACES T
AND TO INFORM
ANY CONDITION
PROPER APPLIC
WATERPROOFIN
4. MAIN CONTRACT
EXPOSED TO CO
IN WATER TO BE
CONTRACTOR T
THERE ARE DEV
FIRST FLOOR LEVEL PLAN
SCALE:1/200
2](https://image.slidesharecdn.com/190731-portfolio-doubleformatcompressed-190821144230/85/AYSE-SARIMUSTAFA-PORTFOLIO-10-320.jpg)
![Ayşe Sarımustafa PageProfessional 20 Ayşe Sarımustafa PageProfessional 21
SLOPE
STRUCTURAL STEEL LINTEL
WELDED TO STEEL BEAM
(MATCHING COLOR)
6 INCH MASONRY WALL
PARAPHET FRAMING
PLASTER&PAINT
WATERPROOF
MEMBRANE
ALUMINUM WINDOW FRAMES
WITH DOUBLE GLAZING
12 INCH MASONRY WALL
PLASTER&PAINT
6 INCH MASONRY WALL
PLASTER&PAINT
BACKSTAGE
STORAGE
35.99 SQM
OFFICE
14.58 SQM
PRAYER
ROOM
17.48 SQM
2 INCH CUT BLOCK
FOR BEAM FACING
TIMBER SKIRTING
FOR PLASTER&PAINT
SLIP JOINT ANCHOR
FASTEN TO STEEL BEAM
6 INCH MASONRY WALL
PLASTER&PAINT
PARAPHET TO
END ROOF LAYERING
STAGE
BADMINTON
COURTS
MULTIPURPOSE
HALL
282.02 SQM
GLASS OFFICE
SEPERATION
SPANDREL PANEL
CURTAIN WALL
DRIPPING EDGE FINISH PROFILE
(MATCHING COLOR
NATURAL STONE PROFILE
TO END STUCCO
ALUMINUM SILL
(MATCHING COLOR)
LEVELING CONCRETE
CRUSHED AGGREGATE
8800
[28'-10"]
GROUND FLOOR LEVEL
FFL ±0000
FIRST FLOOR LEVEL
FFL +4200
9450
[31']
4200
[13'-9"]
ROOF LEVEL
FFL +13650
FILTER LAYER
(GEOTEXTILE)
THERMAL INSULATION
2X WATERPROOFING
MEMBRANE
GYPSUM BASED
CEILING BOARD
REINFORCED SCREED
80mm
STEEL FLOOR
STRUCTURE
PRECAST CONCRETE
PLANKS 150mm
SUPPORT FRAMING
ALUMINUM ROOF
CLADDING
METAL TOP RAIL
DOUBLE LAYER
LAMINATED GLASS
STEEL PROFILE
FL150 FILTER LAYER
WATER RESERVOIR&
DRAINAGE LAYER
PL300 PROTECTION LAYER
(GEOTEXTILE)
PRECAST CONCRETE
ROOF PLANKS
ROOT RESISTANT WATERPROOFING
INSULATION PANEL
REINFORCED SCREED
80mm
VAPOUR CONTROL LAYER
EXTENTIVE SUBSTRATE
VEGETATION
STRUCTURAL FRAMING
(WORKS LIKE CANOPY)
WHITE ALUMINUM CLADDING
AL2
ANTHRACITE ALUMINUM CLADDING
AL3
STANDING SEAM
ALUMINUM SHEET
BREATHER MEMBRANE
THERMAL INSULATION
VAPOUR CONTROL
MEMBRANE
STEEL DECK BEARING
STRUCTURE
STEEL ROOF STRUCTURE
GYPSUM BASED
CEILING BOARD
NATURAL STONE
CLADDING 20mm
MORTAR 10mm
WATERPROOF OR
FILTER (GEOTEXTILE)
SCREED
LEAN CONCRETE
COMPACTED GROUND
GYPSUM BASED
CEILING BOARD
STEEL FLOOR
STRUCTURE
FLOOR FINISH
SCREED 50 mm
WATERPROOF OR FILTER
(GEOTEXTILE)
THERMAL INSULATION
2 X WATERPROOF
MEMBRANE
REINFORCED CONCRETE
FLOOR
CRUSHED AGGREGATE
SOIL
LEVELING CONCRETE
CRUSHED AGGREGATE
DRAINAGE
DRAINAGE PLATE
THERMAL ISOLATION
WATERPROOFING
FLOOR FINISH
SCREED 50 mm
WATERPROOF OR
FILTER (GEOTEXTILE)
THERMAL INSULATION
2 X WATERPROOF
MEMBRANE
REINFORCED
CONCRETE FLOOR
CRUSHED AGGREGATE
SOIL
ROOF&TERRACES
1. ALL STRUCTURAL ELEMENTS TO BE CONSTRUCTED TO C&S'
DESIGN,DETAILS AND SECTIONS.
2. MAIN CONTRACTOR TO ENSURE ALL AREAS EXPOSED TO
CONDENSATION OR IMMERSED IN WATER TO BE
WATERPROOFED. MAIN CONTRACTOR TO RAISE TO
CONSULTANTS IF THERE ARE DEVIATION OR
DISCREPANCIES.
ALUMINUM ROOF TO BE SUPPLIED
AND INSTALLED BY OTHERS, ALL
ROOF STRUCTURAL ELEMENTS
TO BE CONSTRUCTED TO C&S'
DESIGN,DETAILS AND SECTIONS.
PA1
AL2
CR2CR2 CR2VN1
CR1CR1
AL3
AL2
AL6
CW-AL1 CW-SPCW-SPCW-SP CW-AL1
CW-AL1CW-GL CW-GL CW-AL1 CW-AL1
CW-AL1CW-GL CW-GL CW-GLCW-AL1
CW-AL1CW-GLCW-GLCW-AL1
PA1
ALUMINUM AND GLAZED CURTAIN
WALL TO BE SUPPLIED AND
INSTALLED BY OTHERS,
ACCORDING TO FACADE
CONSULTANTS' AND C&S'
DESIGN,DETAILS AND SECTIONS
1. ALL STRUCTURAL ELEMENTS TO BE CONSTRUCTED TO C&S'
DESIGN,DETAILS AND SECTIONS.
2. MAIN CONTRACTOR TO ENSURE ALL AREAS EXPOSED TO
CONDENSATION OR IMMERSED IN WATER TO BE
WATERPROOFED. MAIN CONTRACTOR TO RAISE TO
CONSULTANTS IF THERE ARE DEVIATION OR
DISCREPANCIES.
FOUNDATION&GROUND FLOOR
+4500
+2500
+3100
+5450
+7800
DWG NO - P-01
Copyrighted -All rights reserved. No
part of this design to be altered or
reproduced without written permission
from TRUSTENG.
PROJECT
PROPOSED
COMMUNITY CENTER
SH.FOAKAIDHOO
CLIENT
SH.FOAKAIDHOO
COUNCIL
AyseArchitect
July 2019Date
Zuhal&HaadyStructure
SP14512018
CONTACT: 7902490
VINYL FINISH FOR
BADMINTON COURT
MATERIAL KEY-FINISHES
CURTAIN WALL- DOUBLE GLAZING
RAL 7016
CURTAIN WALL- ALUMINUM PANEL
RAL 9010
CW-SP
CURTAIN WALL- SPANDREL PANEL
RAL 7016
CW-GL
ALUMINUM CLADDING
RAL 9010
CW-AL1
AL2
AL3
ALUMINUM CLADDING
RAL 7016
PLASTER&EXTERIOR GRADE PAINT
FINISH
RAL 9010
PA1
SELECTED STONE VENEER FINISH
(BEIGE COLOR)
ST1
SELECTED WOOD
VENEERED ALUMINUM
PROFILE
(TEAK WOOD)
AL4
PAINTED STEEL STRUCTURE
RAL 9010
PAINTED ALUMINUM
PROFILE
RAL 7016
(ALL GLAZING&WINDOW
PROFILES)
AL5
SS
VN1
CR1
CR2
CR3
CERAMIC TYPE 1
CERAMIC TYPE 2
CERAMIC TYPE 3
STANDING SEAM
ALUMINUM SHEET
RAL 9010
AL6
NOTES:
1. STRUCTURAL ELEMENTS TO BE CONSTRUCTED
TO C&S' DESIGN,DETAILS AND SECTIONS.
2. ALL WET AND SEMI WET AREAS TO HAVE
DRAINAGE OUTLETS. MAIN CONTRACTOR AND
C&S TO PROPOSE ON THE WATER SUPPLY AND
DISCHARGE TO THE SEWER.
3. MAIN CONTRACTOR AND THE WATERPROOFING
SPECIALIST TO INSPECT ALL SURFACES TO
RECEIVE WATERPROOFING AND TO INFORM
CONSULTANTS IF THERE IS ANY CONDITION,
WHICH PREVENTS THE PROPER APPLICATION OF
THE WATERPROOFING MATERIALS.
4. MAIN CONTRACTOR TO ENSURE ALL AREAS
EXPOSED TO CONDENSATION OR IMMERSED IN
WATER TO BE WATERPROOFED. MAIN
CONTRACTOR TO RAISE TO CONSULTANTS IF
THERE ARE DEVIATION OR DISCREPANCIES.
SECTION
SCALE:1/100
1
SLOPE
STRUCTURAL STEEL LINTEL
WELDED TO STEEL BEAM
(MATCHING COLOR)
6 INCH MASONRY WALL
PARAPHET FRAMING
PLASTER&PAINT
WATERPROOF
MEMBRANE
ALUMINUM WINDOW FRAMES
WITH DOUBLE GLAZING
12 INCH MASONRY WALL
PLASTER&PAINT
6 INCH MASONRY WALL
PLASTER&PAINT
BACKSTAGE
STORAGE
35.99 SQM
OFFICE
14.58 SQM
PRAYER
ROOM
17.48 SQM
2 INCH CUT BLOCK
FOR BEAM FACING
TIMBER SKIRTING
FOR PLASTER&PAINT
SLIP JOINT ANCHOR
FASTEN TO STEEL BEAM
6 INCH MASONRY WALL
PLASTER&PAINT
PARAPHET TO
END ROOF LAYERING
STAGE
BADMINTON
COURTS
MULTIPURPOSE
HALL
282.02 SQM
GLASS OFFICE
SEPERATION
SPANDREL PANEL
CURTAIN WALL
DRIPPING EDGE FINISH PROFILE
(MATCHING COLOR
NATURAL STONE PROFILE
TO END STUCCO
ALUMINUM SILL
(MATCHING COLOR)
LEVELING CONCRETE
CRUSHED AGGREGATE
8800
[28'-10"]
GROUND FLOOR LEVEL
FFL ±0000
FIRST FLOOR LEVEL
FFL +4200
9450
[31']
4200
[13'-9"]
ROOF LEVEL
FFL +13650
FILTER LAYER
(GEOTEXTILE)
THERMAL INSULATION
2X WATERPROOFING
MEMBRANE
GYPSUM BASED
CEILING BOARD
REINFORCED SCREED
80mm
STEEL FLOOR
STRUCTURE
PRECAST CONCRETE
PLANKS 150mm
SUPPORT FRAMING
ALUMINUM ROOF
CLADDING
METAL TOP RAIL
DOUBLE LAYER
LAMINATED GLASS
STEEL PROFILE
FL150 FILTER LAYER
WATER RESERVOIR&
DRAINAGE LAYER
PL300 PROTECTION LAYER
(GEOTEXTILE)
PRECAST CONCRETE
ROOF PLANKS
ROOT RESISTANT WATERPROOFING
INSULATION PANEL
REINFORCED SCREED
80mm
VAPOUR CONTROL LAYER
EXTENTIVE SUBSTRATE
VEGETATION
STRUCTURAL FRAMING
(WORKS LIKE CANOPY)
WHITE ALUMINUM CLADDING
AL2
ANTHRACITE ALUMINUM CLADDING
AL3
STANDING SEAM
ALUMINUM SHEET
BREATHER MEMBRANE
THERMAL INSULATION
VAPOUR CONTROL
MEMBRANE
STEEL DECK BEARING
STRUCTURE
STEEL ROOF STRUCTURE
GYPSUM BASED
CEILING BOARD
NATURAL STONE
CLADDING 20mm
MORTAR 10mm
WATERPROOF OR
FILTER (GEOTEXTILE)
SCREED
LEAN CONCRETE
COMPACTED GROUND
GYPSUM BASED
CEILING BOARD
STEEL FLOOR
STRUCTURE
FLOOR FINISH
SCREED 50 mm
WATERPROOF OR FILTER
(GEOTEXTILE)
THERMAL INSULATION
2 X WATERPROOF
MEMBRANE
REINFORCED CONCRETE
FLOOR
CRUSHED AGGREGATE
SOIL
LEVELING CONCRETE
CRUSHED AGGREGATE
DRAINAGE
DRAINAGE PLATE
THERMAL ISOLATION
WATERPROOFING
FLOOR FINISH
SCREED 50 mm
WATERPROOF OR
FILTER (GEOTEXTILE)
THERMAL INSULATION
2 X WATERPROOF
MEMBRANE
REINFORCED
CONCRETE FLOOR
CRUSHED AGGREGATE
SOIL
ROOF&TERRACES
1. ALL STRUCTURAL ELEMENTS TO BE CONSTRUCTED TO C&S'
DESIGN,DETAILS AND SECTIONS.
2. MAIN CONTRACTOR TO ENSURE ALL AREAS EXPOSED TO
CONDENSATION OR IMMERSED IN WATER TO BE
WATERPROOFED. MAIN CONTRACTOR TO RAISE TO
CONSULTANTS IF THERE ARE DEVIATION OR
DISCREPANCIES.
ALUMINUM ROOF TO BE SUPPLIED
AND INSTALLED BY OTHERS, ALL
ROOF STRUCTURAL ELEMENTS
TO BE CONSTRUCTED TO C&S'
DESIGN,DETAILS AND SECTIONS.
PA1
AL2
CR2CR2 CR2VN1
CR1CR1
AL3
AL2
AL6
CW-AL1 CW-SPCW-SPCW-SP CW-AL1
CW-AL1CW-GL CW-GL CW-AL1 CW-AL1
CW-AL1CW-GL CW-GL CW-GLCW-AL1
CW-AL1CW-GLCW-GLCW-AL1
PA1
ALUMINUM AND GLAZED CURTAIN
WALL TO BE SUPPLIED AND
INSTALLED BY OTHERS,
ACCORDING TO FACADE
CONSULTANTS' AND C&S'
DESIGN,DETAILS AND SECTIONS
1. ALL STRUCTURAL ELEMENTS TO BE CONSTRUCTED TO C&S'
DESIGN,DETAILS AND SECTIONS.
2. MAIN CONTRACTOR TO ENSURE ALL AREAS EXPOSED TO
CONDENSATION OR IMMERSED IN WATER TO BE
WATERPROOFED. MAIN CONTRACTOR TO RAISE TO
CONSULTANTS IF THERE ARE DEVIATION OR
DISCREPANCIES.
FOUNDATION&GROUND FLOOR
+4500
+2500
+3100
+5450
+7800
DWG NO - P-01
Copyrighted -All rights reserved. No
part of this design to be altered or
reproduced without written permission
from TRUSTENG.
PROJECT
PROPOSED
COMMUNITY CENTER
SH.FOAKAIDHOO
CLIENT
SH.FOAKAIDHOO
COUNCIL
AyseArchitect
July 2019Date
Zuhal&HaadyStructure
SP14512018
CONTACT: 7902490
VINYL FINISH FOR
BADMINTON COURT
MATERIAL KEY-FINISHES
CURTAIN WALL- DOUBLE GLAZING
RAL 7016
CURTAIN WALL- ALUMINUM PANEL
RAL 9010
CW-SP
CURTAIN WALL- SPANDREL PANEL
RAL 7016
CW-GL
ALUMINUM CLADDING
RAL 9010
CW-AL1
AL2
AL3
ALUMINUM CLADDING
RAL 7016
PLASTER&EXTERIOR GRADE PAINT
FINISH
RAL 9010
PA1
SELECTED STONE VENEER FINISH
(BEIGE COLOR)
ST1
SELECTED WOOD
VENEERED ALUMINUM
PROFILE
(TEAK WOOD)
AL4
PAINTED STEEL STRUCTURE
RAL 9010
PAINTED ALUMINUM
PROFILE
RAL 7016
(ALL GLAZING&WINDOW
PROFILES)
AL5
SS
VN1
CR1
CR2
CR3
CERAMIC TYPE 1
CERAMIC TYPE 2
CERAMIC TYPE 3
STANDING SEAM
ALUMINUM SHEET
RAL 9010
AL6
NOTES:
1. STRUCTURAL ELEMENTS TO BE CONSTRUCTED
TO C&S' DESIGN,DETAILS AND SECTIONS.
2. ALL WET AND SEMI WET AREAS TO HAVE
DRAINAGE OUTLETS. MAIN CONTRACTOR AND
C&S TO PROPOSE ON THE WATER SUPPLY AND
DISCHARGE TO THE SEWER.
3. MAIN CONTRACTOR AND THE WATERPROOFING
SPECIALIST TO INSPECT ALL SURFACES TO
RECEIVE WATERPROOFING AND TO INFORM
CONSULTANTS IF THERE IS ANY CONDITION,
WHICH PREVENTS THE PROPER APPLICATION OF
THE WATERPROOFING MATERIALS.
4. MAIN CONTRACTOR TO ENSURE ALL AREAS
EXPOSED TO CONDENSATION OR IMMERSED IN
WATER TO BE WATERPROOFED. MAIN
CONTRACTOR TO RAISE TO CONSULTANTS IF
THERE ARE DEVIATION OR DISCREPANCIES.
SECTION
SCALE:1/100
1](https://image.slidesharecdn.com/190731-portfolio-doubleformatcompressed-190821144230/85/AYSE-SARIMUSTAFA-PORTFOLIO-11-320.jpg)
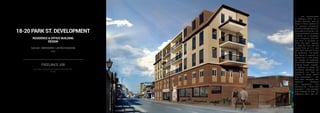
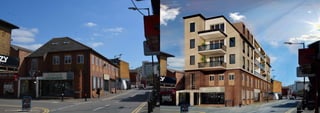
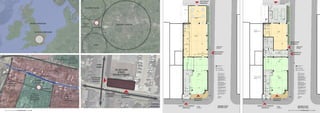
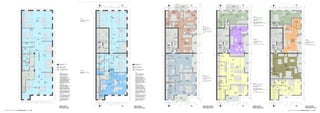
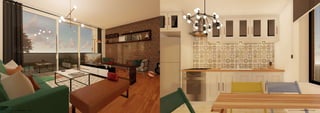
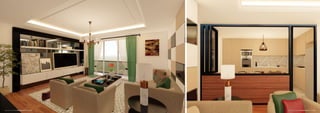
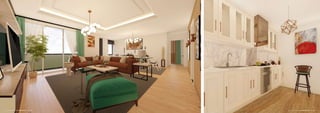
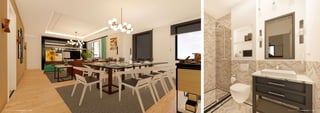
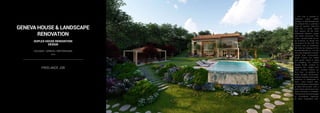
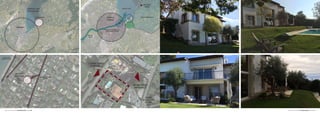
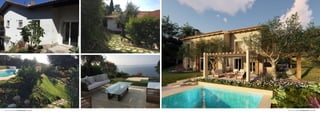
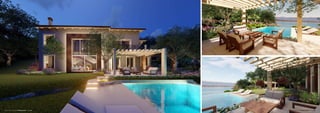
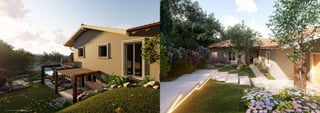
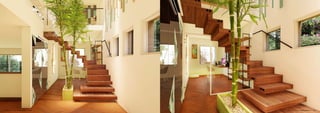
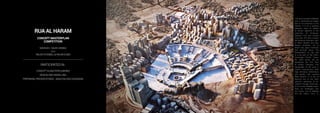
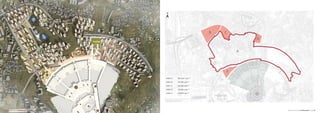
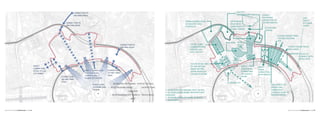
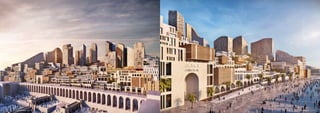
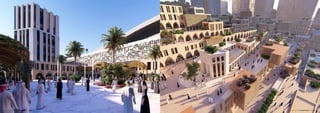
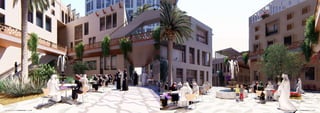
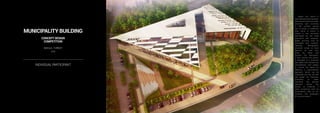
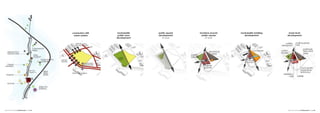
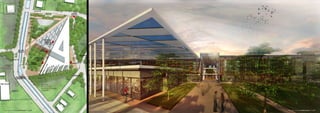
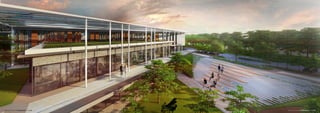
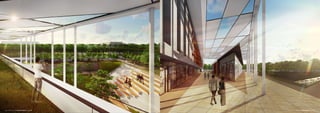
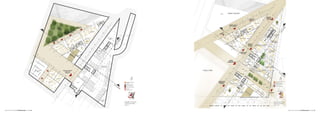
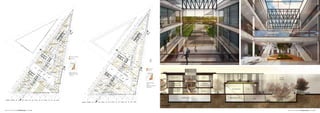
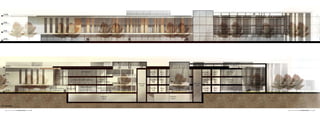
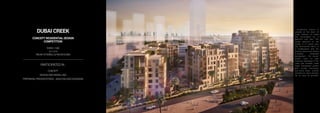
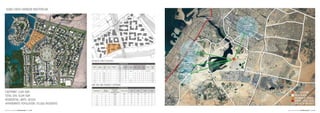
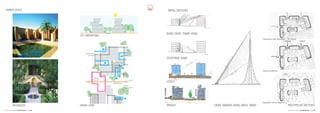
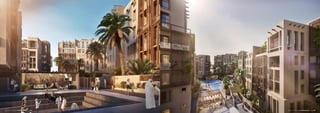
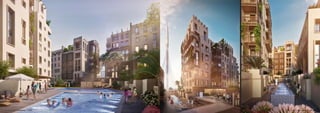
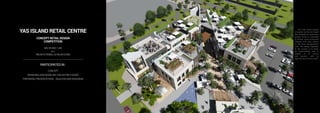
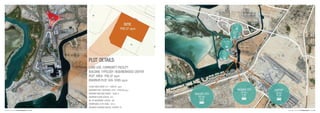
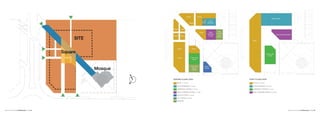
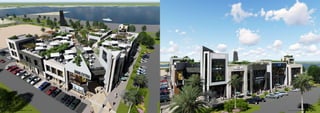
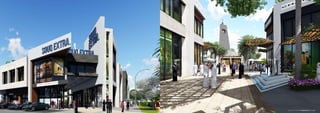
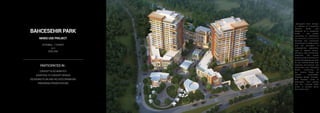
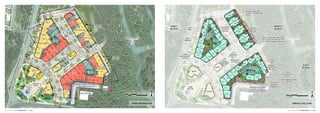
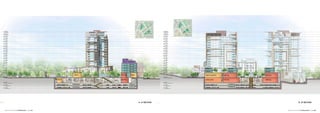
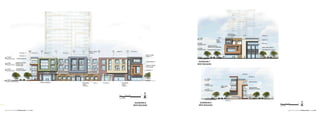
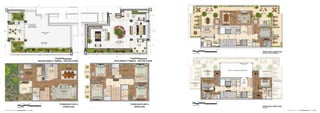
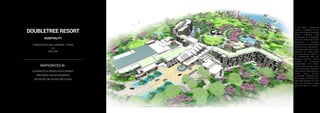
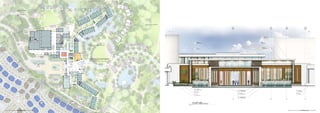
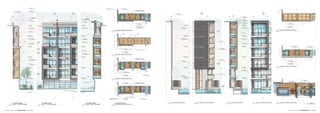
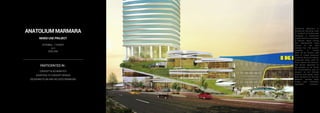
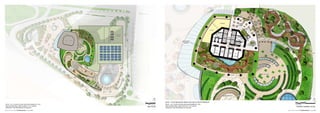
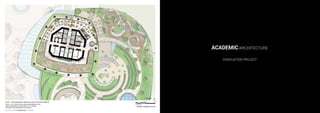
![THERM[NATUR]AL
HOTEL & SPA PROJECT
ÇANAKKALE / TURKEY
2016
GRADUATION PROJECT
The design,where the thermal
water is the main theme,
build relationship with
adjacent centers and joins
the urban network while
tends to prevent foreseen
problems mentioned
above, so acts as a piece
of nature emphasizing
the importance of natural
diffusion. Definitions help
to categorize, but creates
some kind of boundary
perception. An architectural
element without a volume
to experience does not
define any inner or outer
spaces, interior-exterior-
-landscape. Stripes goes
along the determined axis
helps the spaces define
their own spatial features.
Volume or transparency
can be adjusted. In this
way natural diffusion
can be accomplished,
boundaries between
the definitions can be
blurred,the feature of
presenting different
vistas of topography can
be sustained, circulation
- s t r u c t u r e - l a n d s c a p e -
-interior-exterior can
be embraced together.](https://image.slidesharecdn.com/190731-portfolio-doubleformatcompressed-190821144230/85/AYSE-SARIMUSTAFA-PORTFOLIO-61-320.jpg)
![Ayşe Sarımustafa PageAcademic 122 Ayşe Sarımustafa PageAcademic 123
“Man and nature interact dialectically in such a way that, as society develops, man
tends to become less dependent on nature directly, while indirectly his dependence
grows. This is understandable. While he is getting to know more and more about
nature, and on this basis transforming it, man’s power over nature progressively increases,
but in the same process, man comes into more and more extensive and profound
contact with nature, bringing into the sphere of his activity growing quantities of matter, energy
and information.”
- Engels, Man in the Realm of Nature
Project site, walking distance from Küçükçetmi village/Çanakkale, is in the middle of nature, surrounded by trees and villages further which have remained since
Antiquity and the main characteristic of the site is to have natural thermal water source present. Nowadays, as a result of rapid urbanisation, tendency to head for
what is in the nature increased as the stress and pollution of the cities become too much for people. That kind of tendency impact the nature in such a negative way
that the economic and physical parameters comes superior than the nature itself, therefore the phase of transition starts with damaging and dominating the nature,
building - demolishing cycle affecting the surrounding and place itself negatively in terms of culture, economy, environment. Yet, architecture should not be a war
between nature and itself with boundaries, but should be in collaboration by being flexible enough to allow the diffusion of nature, be a whole instead of seperate
sides. In this context, .therm[natur]alhub. aims to coexist, revitalize the healing function of water while transforming itself as a piece of nature.](https://image.slidesharecdn.com/190731-portfolio-doubleformatcompressed-190821144230/85/AYSE-SARIMUSTAFA-PORTFOLIO-62-320.jpg)
