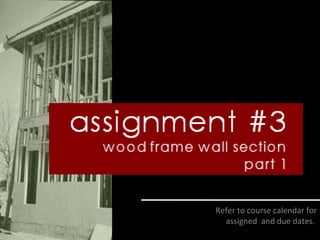ACH 121 Assignment 3 (Wood Frame) Project
•
2 likes•862 views
Report
Share
Report
Share

Recommended
David kenneth waldman_dissertation_june_2_2011

David kenneth waldman_dissertation_june_2_2011To Love Children Educational Foundation International Inc.
Recommended
David kenneth waldman_dissertation_june_2_2011

David kenneth waldman_dissertation_june_2_2011To Love Children Educational Foundation International Inc.
More Related Content
Viewers also liked
Viewers also liked (18)
2011 06 OMS Denver Gillian Muessig - Topic Modeling; Writing for Search Bots ...

2011 06 OMS Denver Gillian Muessig - Topic Modeling; Writing for Search Bots ...
August 2011 Ur-Energy Corporate Presentation (NRC Licnese Update)

August 2011 Ur-Energy Corporate Presentation (NRC Licnese Update)
Poznań JUG: Listening to the sounds of your application

Poznań JUG: Listening to the sounds of your application
Similar to ACH 121 Assignment 3 (Wood Frame) Project
Similar to ACH 121 Assignment 3 (Wood Frame) Project (20)
More from Anne Arundel Community College
More from Anne Arundel Community College (20)
ACH 218 Lecture 04 (Marketing In Construction) Part 2

ACH 218 Lecture 04 (Marketing In Construction) Part 2
ACH 218 Lecture 04 (Marketing In Construction) Part 1

ACH 218 Lecture 04 (Marketing In Construction) Part 1
ACH 218 Lecture 03 (Organizational Structure) Part1

ACH 218 Lecture 03 (Organizational Structure) Part1
ACH 218 Lecture 03 (Organizational Structure) Part1

ACH 218 Lecture 03 (Organizational Structure) Part1
Recently uploaded
Recently uploaded (20)
The Impact of Artificial Intelligence on Modern Healthcare.pptx

The Impact of Artificial Intelligence on Modern Healthcare.pptx
Pitch Presentation for Service Design in Technology

Pitch Presentation for Service Design in Technology
Art Nouveau Movement Presentation for Art History.

Art Nouveau Movement Presentation for Art History.
Eric Parein CV. Parein in English is best pronounced as PARE-IN

Eric Parein CV. Parein in English is best pronounced as PARE-IN
FW25-26 Fashion Key Items Trend Book Peclers Paris

FW25-26 Fashion Key Items Trend Book Peclers Paris
Knowing, Understanding and Planning Cities- Role and Relevance Physical Plan...

Knowing, Understanding and Planning Cities- Role and Relevance Physical Plan...
Redefining Globalization, urbanisation and Localisation

Redefining Globalization, urbanisation and Localisation
Extended Reality(XR) Development in immersive design

Extended Reality(XR) Development in immersive design
Design Portofolios - Licensed Architect / BIM Specialist

Design Portofolios - Licensed Architect / BIM Specialist
ACH 121 Assignment 3 (Wood Frame) Project
- 1. Refer to course calendar for assigned and due dates.
- 2. OBJECTIVE: To introduce the student to the various components of a wood framed structure, while also learning and understanding how to graphically interpret and communicate this information. Refer to course calendar for assigned and due dates.
- 3. TASK: Continue the foundation wall section that you drew in the first project, by showing the different framing and finishing components that are between the foundation and the roof, and noting it with the items discussed in class. Draw the wood frame wall section shown on the reverse side of this sheet to the scale specified, and noting it with the items discussed in class. Refer to course calendar for assigned and due dates.
- 4. TASK: In addition to the above structural frame, include a window and door opening in the frame. This will take some research and figuring out. Review the lecture notes and textbook for information. Refer to course calendar for assigned and due dates.
- 5. TASK: Be sure to line up notes on each side by their left hand margins and arrange them so none of their indication lines cross. Follow the detailing principles (lettering, line weights, notation practices) reviewed for the first project and remember to look at the comments made on your foundation wall section so you do not repeat the same mistakes! Refer to course calendar for assigned and due dates.
- 6. MEDIA: Pencil on trimmed Architect’s Trace or Vellum, student's choice. Include a borderline and title block for a professional appearance. Blueprint for final submission. Additional information to be provided in class. Scale of drawing to be at 1½” = 1’-0 on 24” x 36” sheet. Refer to course calendar for assigned and due dates.
- 12. First floor structure, including the floor joists and joist header (also known as a rim board) are placed. This is typically a 2”x12”, placed 16” o.c. ¾” thick plywood subflooring is placed over the floor joists The beginnings of the exterior wall takes shape; a bottom plate, vertical studs and double top plate are constructed on the floor, then raised into place. These are 2x6 members.
- 13. 2x6 WOOD STUDS @ 16” O.C. CMU FOUNDATION 2x6 PRESSURE TREATED SILL PLATE 2x12 JOIST HEADER 2X12 FLOOR JOISTS @ 16” O.C. ¾” OSB PANEL SUBFLOOR 2x6 BOTTOM PLATE
- 14. Second floor structure, including the floor joists and joist header (also known as a rim board) are placed. This is typically a 2”x12”, placed 16” o.c. ¾” thick plywood subflooring is placed over the floor joists
- 15. The second floor exterior wall is raised into place.
- 17. 2x6 WOOD STUDS @ 16” O.C. 2x6 DOUBLE TOP PLATE 2x8 CEILING JOISTS @ 16” O.C. 2x4 WOOD LEDGER 2x10 ROOF RAFTER @ 16” O.C. 2x4 LOOKOUT 2x6 SUBFASCIA
- 19. Next class, we will review finishing techniques for the wood frame. Refer to course calendar for assigned and due dates.
- 21. VAPOR BARRIER ¾” PLYWOOD SHEATHING SIDING
- 23. ½” OSB SHEATHING 15lb BUILDING FELT PAPER METAL DRIP EDGE
- 25. 1x6 FRIEZE BOARD SOFFIT SOFFIT VENT METAL DRIP EDGE 1x8 FASCIA 15lb BUILDING FELT PAPER ½” OSB SHEATHING
- 27. BATT INSULATION FINISH FLOOR BASE TRIM 5/8” GYPSUM WALL BOARD
Editor's Notes
- ACH 121-Materials and Methods 1
- ACH 121-Materials and Methods 1
- ACH 121-Materials and Methods 1
- ACH 121-Materials and Methods 1
- ACH 121-Materials and Methods 1
- ACH 121-Materials and Methods 1
- ACH 121-Materials and Methods 1
- ACH 121-Materials and Methods 1
- ACH 121-Materials and Methods 1
- ACH 121-Materials and Methods 1
