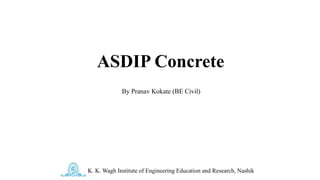
ASDIP CONCRETE SOFTWARE
- 1. K. K. Wagh Institute of Engineering Education and Research, Nashik By Pranav Kokate (BE Civil) ASDIP Concrete
- 2. K. K. Wagh Institute of Engineering Education and Research, Nashik INTRODUCTION ASDIP Concrete is a suite of modules specifically dedicated to the design of concrete members such as beams, columns and walls, based on the latest ACI 318 specifications, that greatly simplifies the time-consuming calculations in any structural engineering office. ASDIP Concrete includes the design of the following types of concrete elements: Concrete Columns: design of a concrete column under the action of axial loads and bending moments. This module calculates the magnified moments for slenderness of ASCE 7 load combinations, and generates the column strength interaction diagram. Concrete Beams: design of a concrete muti-span continuous beam under the action of uniform and concentrated loads. This module accurately calculate the bending and shear strength for different types of beams. Load combinations per ASCE 7. Bearing Walls: design of a concrete wall under the action of vertical and out-of-plane lateral loads. This module calculates the magnified moments for slenderness of ASCE 7 load combinations, and generates the wall strength interaction diagram.
- 3. K. K. Wagh Institute of Engineering Education and Research, Nashik Reinforced concrete structures has complicated calculations. Designer usually acts trial and error to get the optimum dimension and reinforcement according to the occurred loads. It takes long process and the result is not always be the most economical section. Nowadays computers and laptops with its various softwares is very popular among societies. Besides being more flexible in place and time, computers and laptops has ease in operation and is commonly used by people. Hence, those advantages can be used to optimize reinforced concrete structures quickly and accurately. So, ASDIP FOUNDATION created softwares like, ASDIP CONCRETE, ASDIP FOUNDATION , ASDIP RETAIN and ASDIP STEEL. You can model your structure and complete your design in less time with the set of tools in the software. You can perform “what-if” analyses easily with ASDIP. Find the most efficient member sizes and dimensions in compliance with the design codes, and be in complete control of the design process. One can easily create a set of step-by-step detailed calculations and generate high-quality reports instantly and impress clients, co-workers, and plan-checkers NEED AND SCOPE OF WORK
- 4. LITERATURE REVIEW This structural concrete design software is based on the latest ACI 318 and TMS 402 provisions. Load combinations as per ASCE 7. ASDIP CONCRETE substantially simplifies time-consuming calculations for structural engineering design. ASDIP CONCRETE has been released with great new features, such as custom load combinations, Beam Design Manager, multiple load types, two-story bearing walls, masonry wall design, wall opening design, and more... Key Benefits of ASDIP CONCRETE Quickly model your concrete members with the simple and efficient graphical user interface. Confidently optimize your design and comply with design Code provisions. Extensive documentation, solved examples, and blog posts to guide you throughout the software. Impress clients and plan-checkers with eye-catching condensed or detailed reports. Create, organize, manage, and store your electronic calculations safely. K. K. Wagh Institute of Engineering Education and Research, Nashik
- 5. K. K. Wagh Institute of Engineering Education and Research, Nashik RCC Column Design: ASDIP CONCRETE includes the reinforced concrete design of columns. Now structural engineers can work cost-effectively to design circular or rectangular concrete columns based upon a combination of biaxial bending moments and axial loading. All software calculations are based upon ACI design criteria and Ultimate Strength Design Method. This structural concrete design software calculates magnified moments due to slenderness and generates capacity axial-moment interaction diagram. Continuous Beam Design: Concrete beams are usually continuous, and they span between several supports. This concrete design software performs the design of a multi-span rectangular, T, inverted-T, L, or inverted-L reinforced concrete beam when subjected to a combination of bending and shear loading, based on the latest ACI design criteria. Multiple options are included to model the beam geometry and loads, as well as the reinforcing steel. Out of Plane Wall Design: Bearing walls are structural compression members which also may resist out- of-plane lateral loads. Per ACI, bearing walls may be designed as compression members using the strength design provisions for flexure and axial loads, like columns. ASDIP CONCRETE performs design of either concrete or masonry bearing walls when subjected to a combination of weak-axis bending moments and axial loading. This software calculates magnified moments due to slenderness and generates the capacity axial-moment interaction diagram. A two-story wall may also be modeled. The software includes wall opening design. ASDIP Concrete Includes:
- 6. K. K. Wagh Institute of Engineering Education and Research, Nashik User friendly interface Reliable Results Well Documented 24/7 Expert Support ASDIP has an extensive set of published blog posts covering a number of technical subjects and publish new articles on a regular basis as well. ASDIP has own YouTube channel for beginner’s tutorials ASDIP works seamlessly with all unit systems. (US, SI, MKS) Affordable than other structural design softwares Why ASDIP? Staad Pro ₹ 69,670 – ₹ 123,533 per year Etabs (SAP 2000) ₹ 63,696 – ₹ 152,872 per year ASDIP Concrete ₹ 16,380 per year ASDIP Suit (concrete, foundation, retain, steel) ₹ 49,147 per year
- 7. K. K. Wagh Institute of Engineering Education and Research, Nashik PROBLEM STATEMENT AND WORK PLAN Design of RCC Beam
- 8. K. K. Wagh Institute of Engineering Education and Research, Nashik
- 9. K. K. Wagh Institute of Engineering Education and Research, Nashik
- 10. K. K. Wagh Institute of Engineering Education and Research, Nashik
- 11. K. K. Wagh Institute of Engineering Education and Research, Nashik
- 12. K. K. Wagh Institute of Engineering Education and Research, Nashik Design of RCC Column
- 13. K. K. Wagh Institute of Engineering Education and Research, Nashik
- 14. K. K. Wagh Institute of Engineering Education and Research, Nashik Thank You