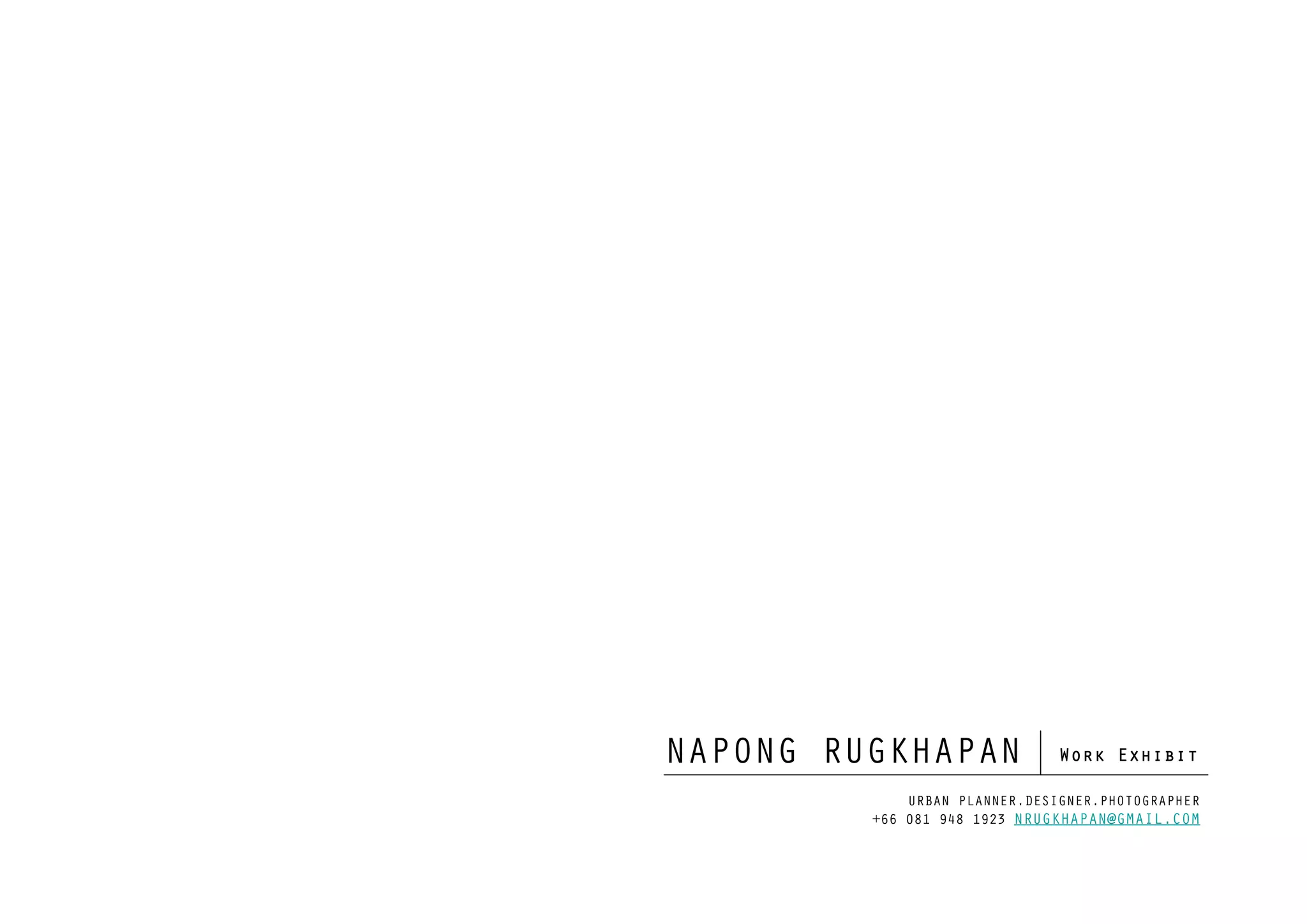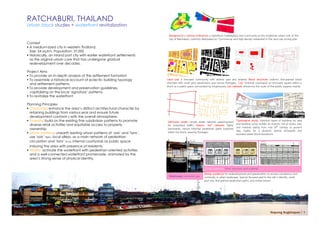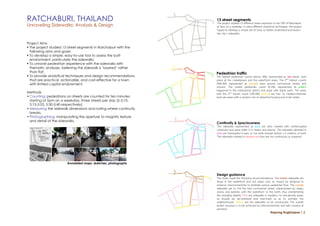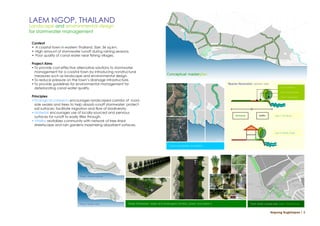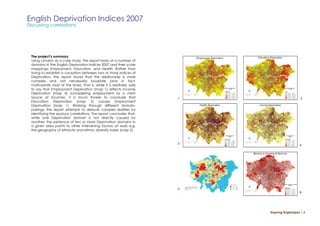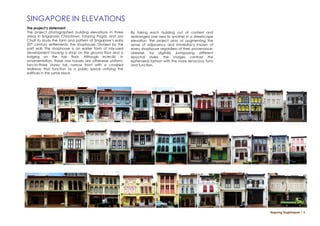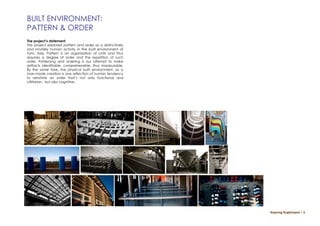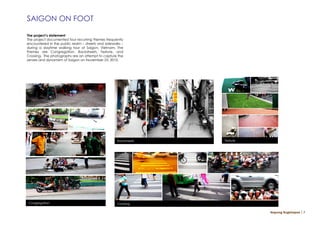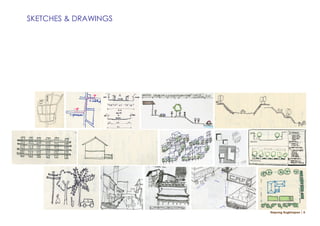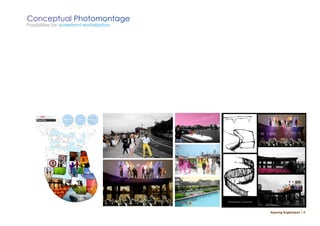The document discusses several of Napong Rugkhapan's urban planning and design projects. It includes a project in Ratchaburi, Thailand that involved analyzing the historical development of a waterfront area and providing guidelines to enhance the local architectural character and urban patterns. Another project in Laem Ngop, Thailand developed landscape and stormwater management solutions. A third project studied building elevations in Singapore to examine the form of traditional shophouses.
