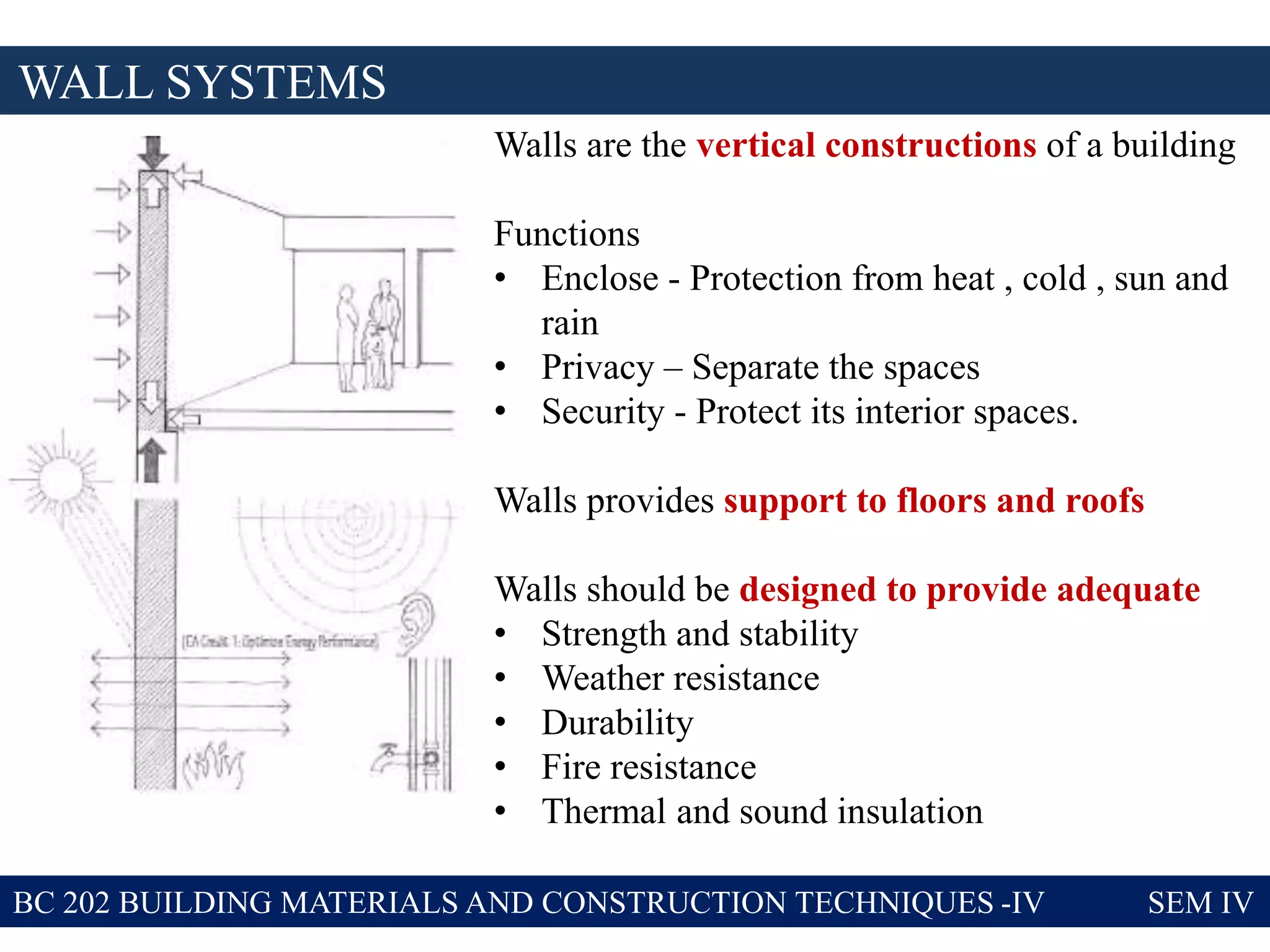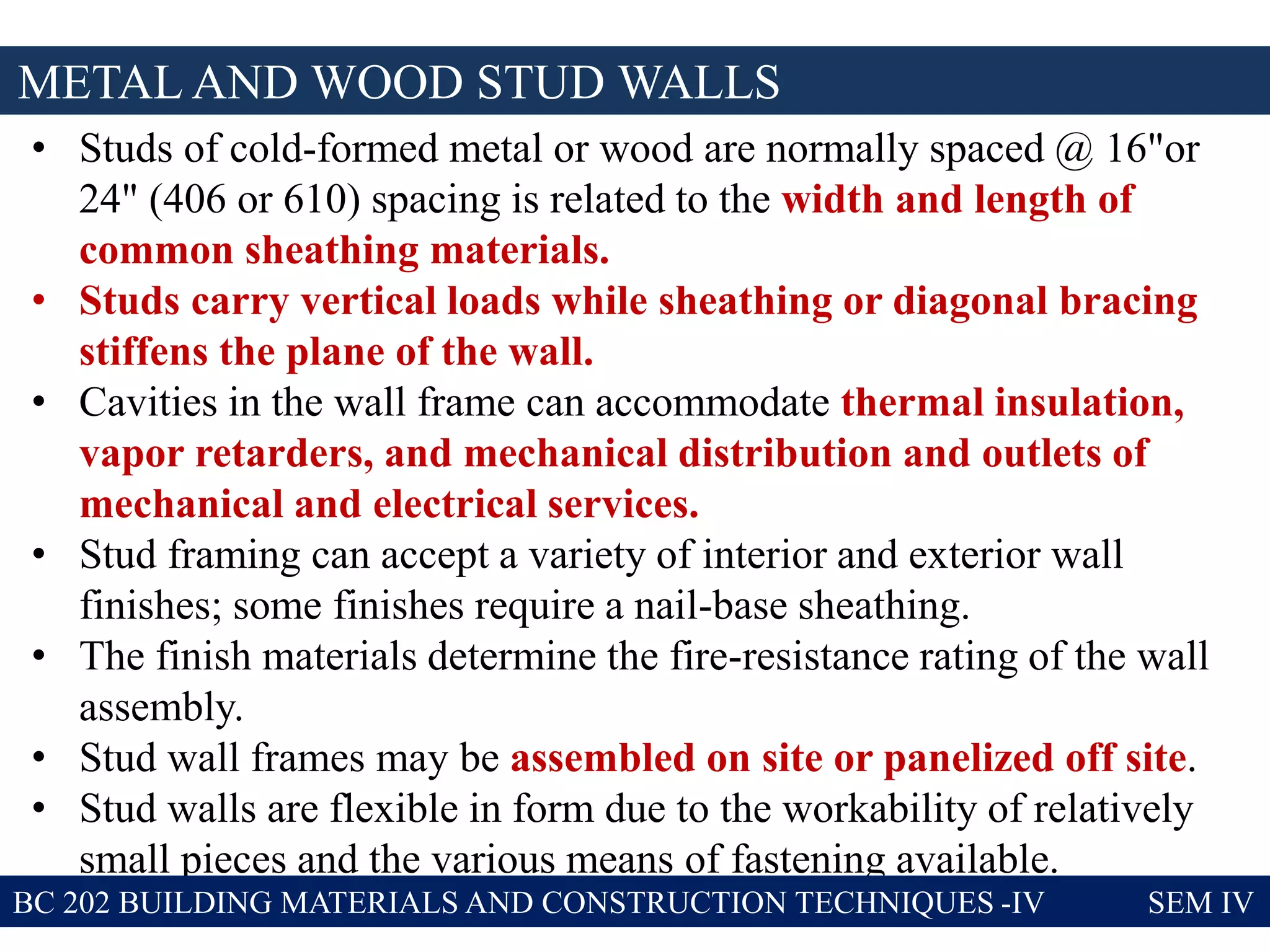This document discusses different types of wall systems used in building construction. It covers load bearing walls like solid masonry, cavity, faced, and veneered walls which carry both their own weight and loads from above. Non-load bearing walls include external panel walls and internal partition walls that only carry their own weight. Other wall types discussed are structural frames, concrete and masonry bearing walls, metal and wood stud walls, curtain walls, and cross wall construction. The functions, design considerations, and construction details of these various wall systems are presented.


















