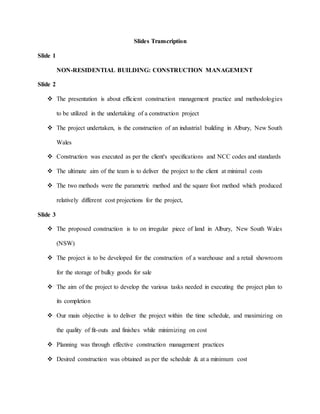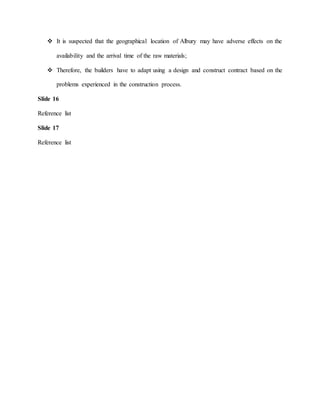The document outlines efficient construction management practices for an industrial building project in Albury, New South Wales, emphasizing cost minimization and adherence to client specifications. Key project details include a budget of $2,845,609, a planned construction period of 8 months, and various construction methods such as the tilt slab system for quick assembly. It discusses essential activities like civil works, foundation setting, and the importance of planning for materials and labor efficiency throughout the project's timeline.







