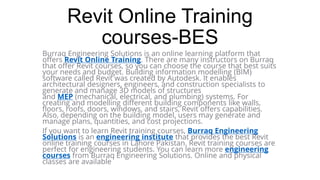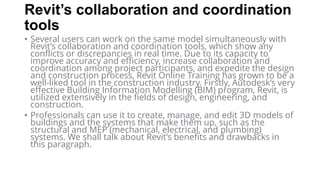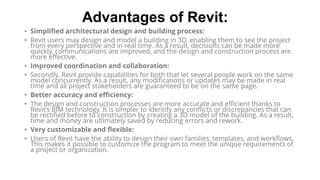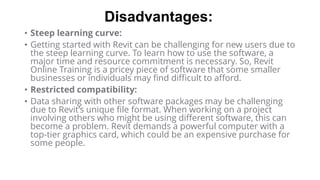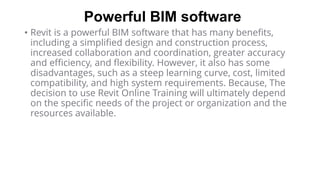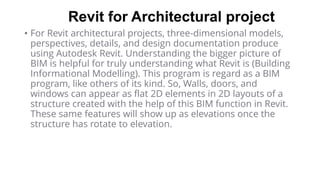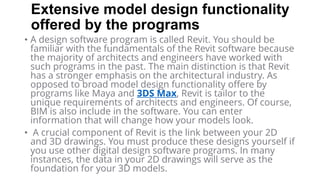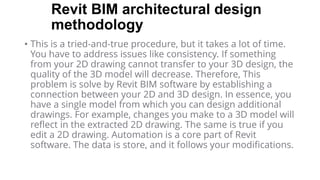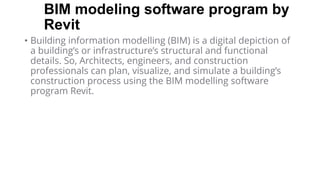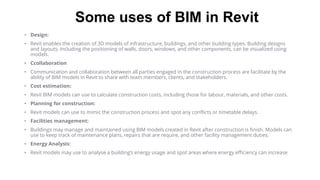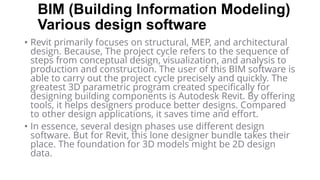Burraq Engineering Solutions offers Revit online training courses designed for engineering students, focusing on Building Information Modeling (BIM) software to create and manage 3D models efficiently. Revit enhances collaboration, accuracy, and flexibility in architectural design but also presents challenges like a steep learning curve and high system requirements. Users can leverage Revit for diverse applications including cost estimation, construction planning, and energy analysis, streamlining the overall project lifecycle.
