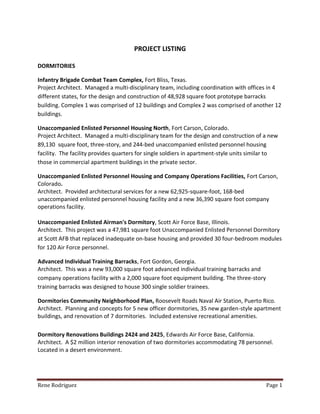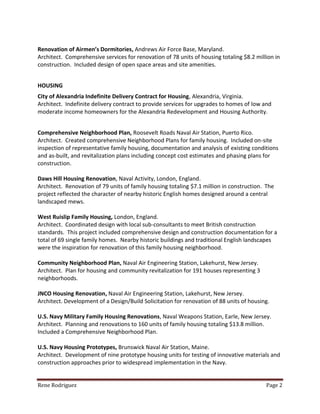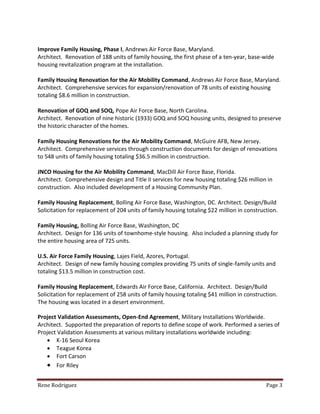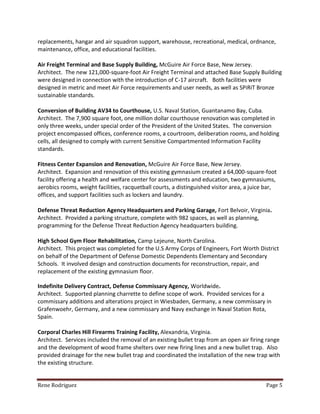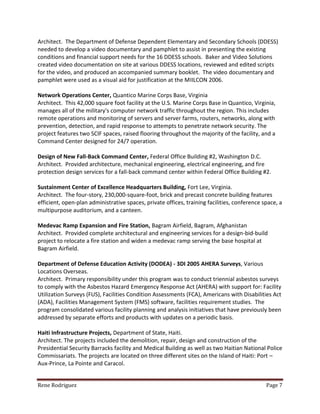This document lists numerous housing and dormitory projects that Rene Rodriguez has worked on as an architect or project manager. It includes projects at various military bases and installations in the US and abroad involving the design of new barracks, dormitories, family housing units, and renovations of existing housing facilities. It also lists some miscellaneous projects involving buildings such as administration, training, and medical facilities.
