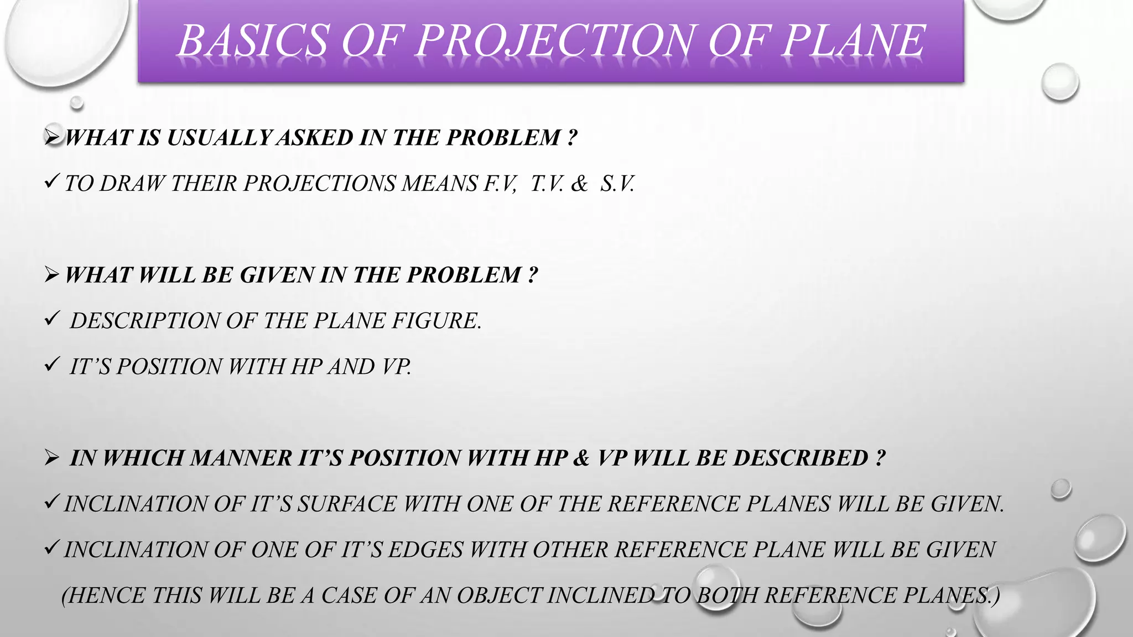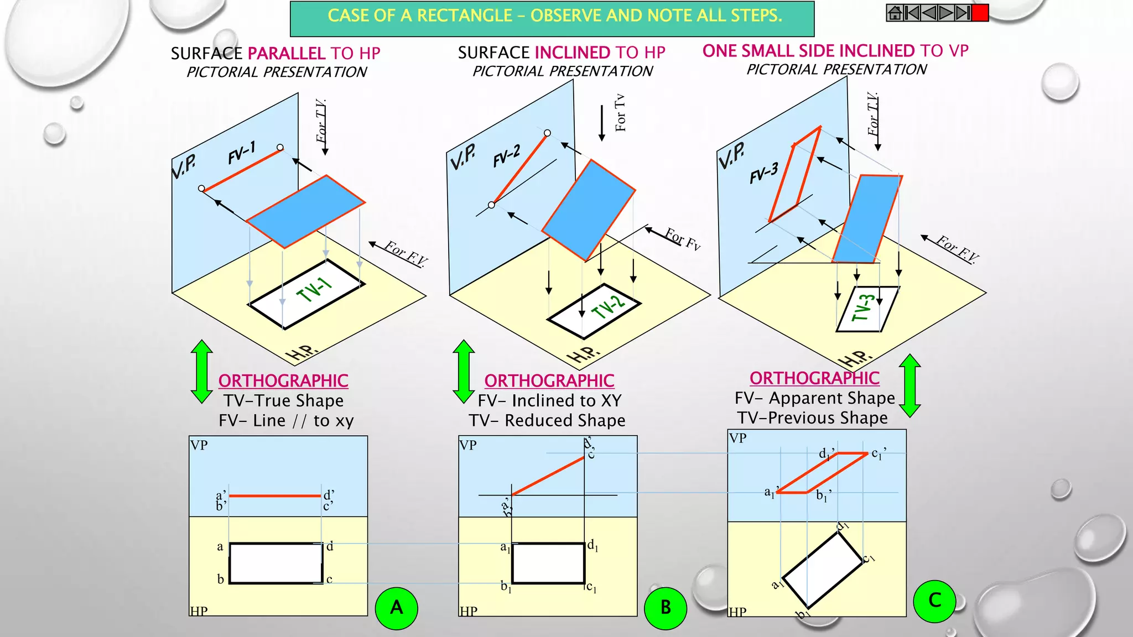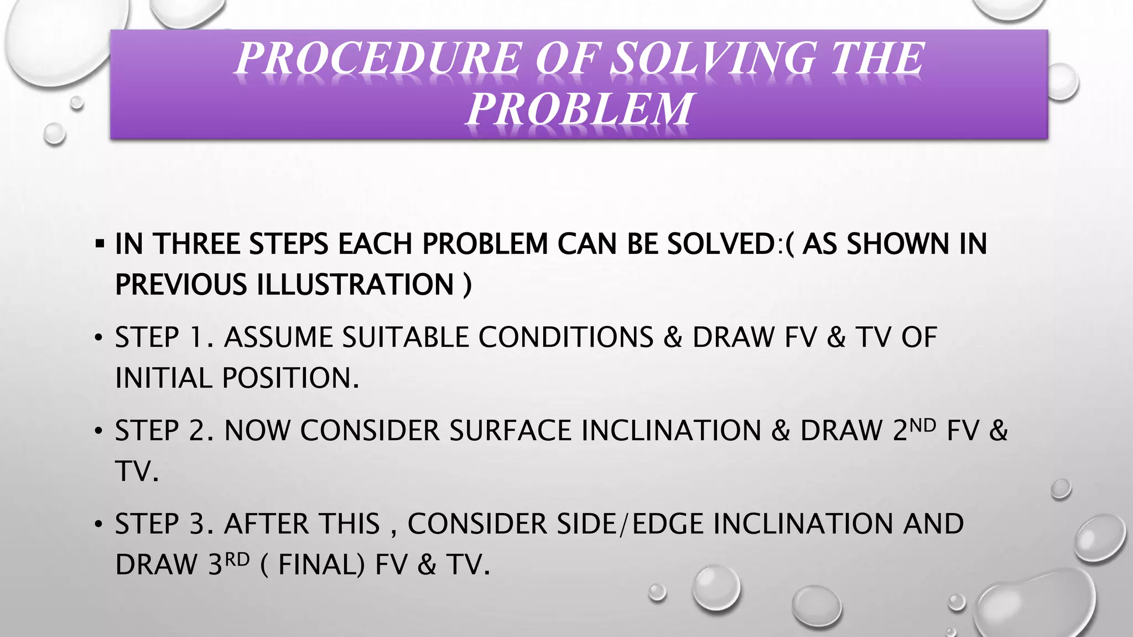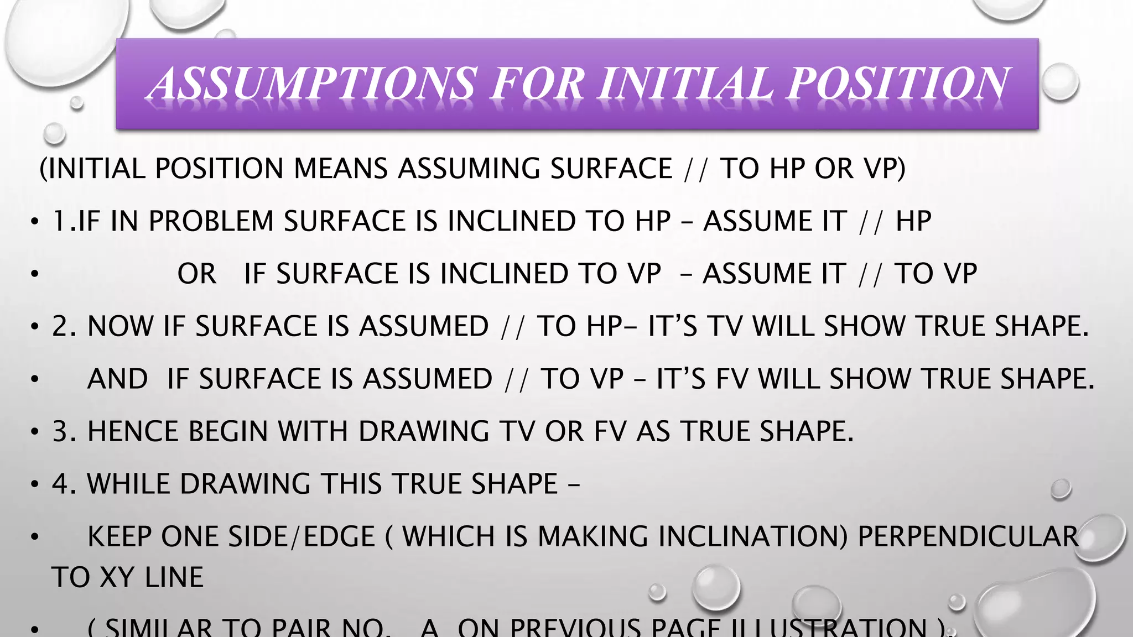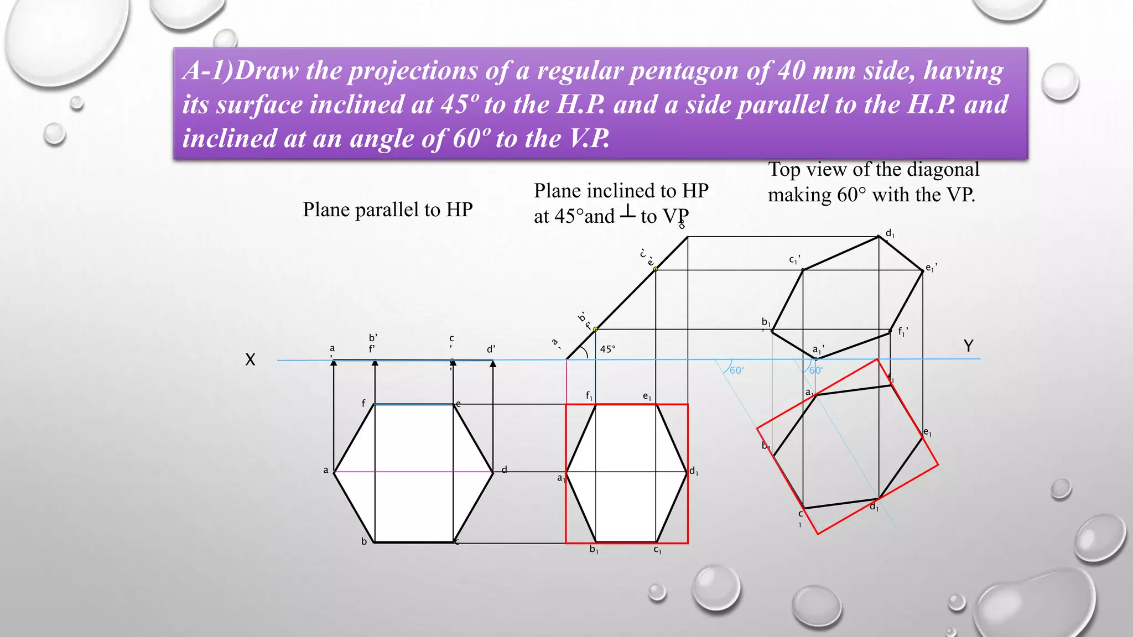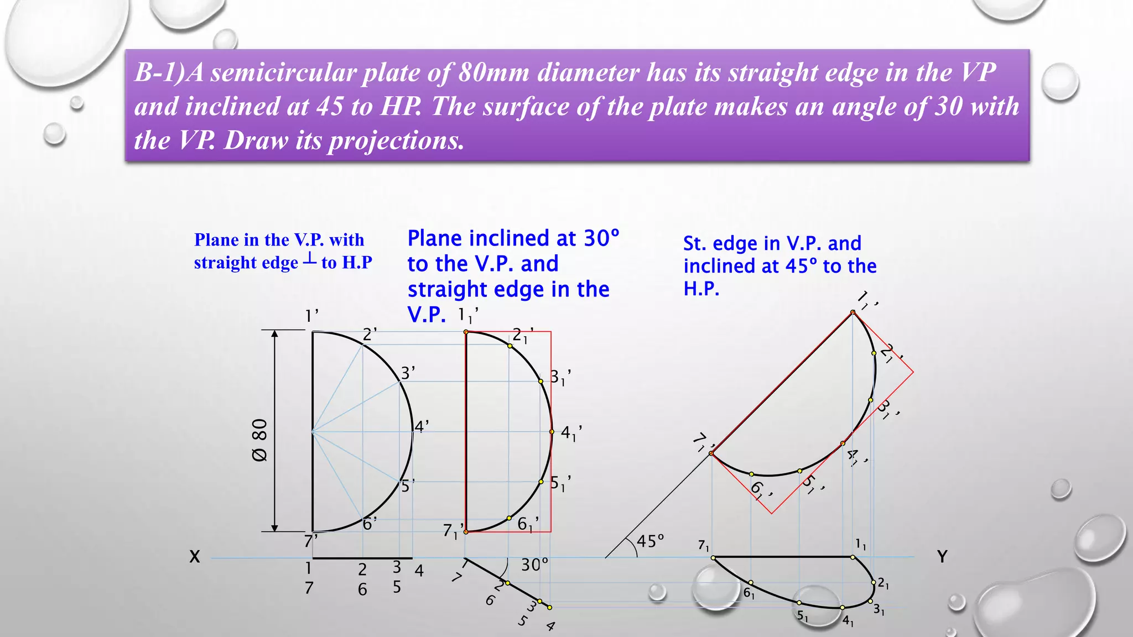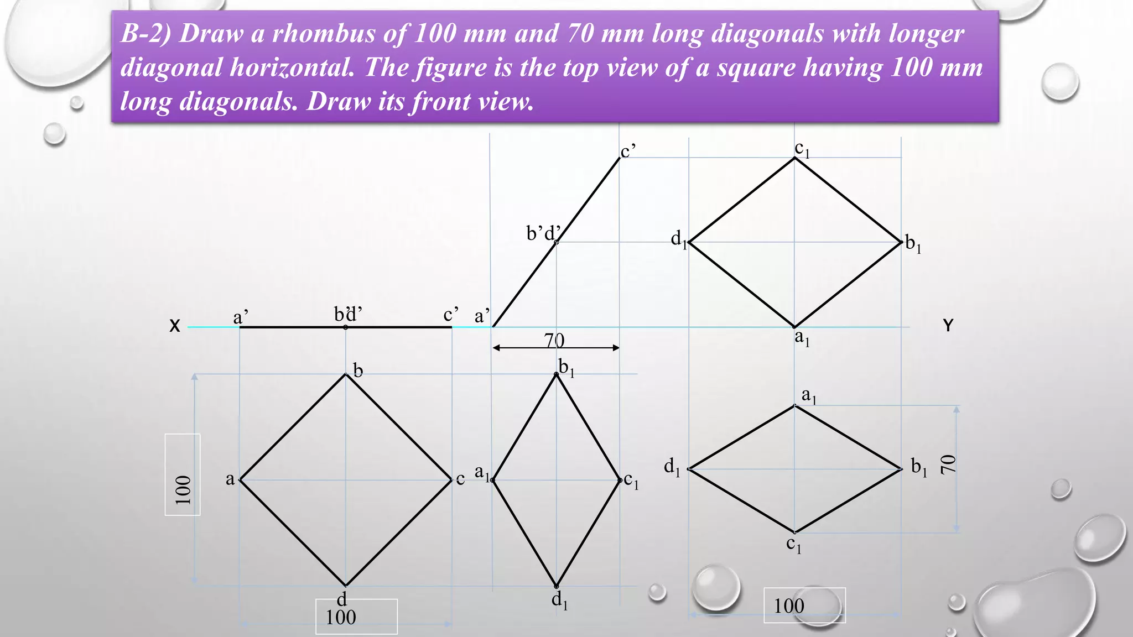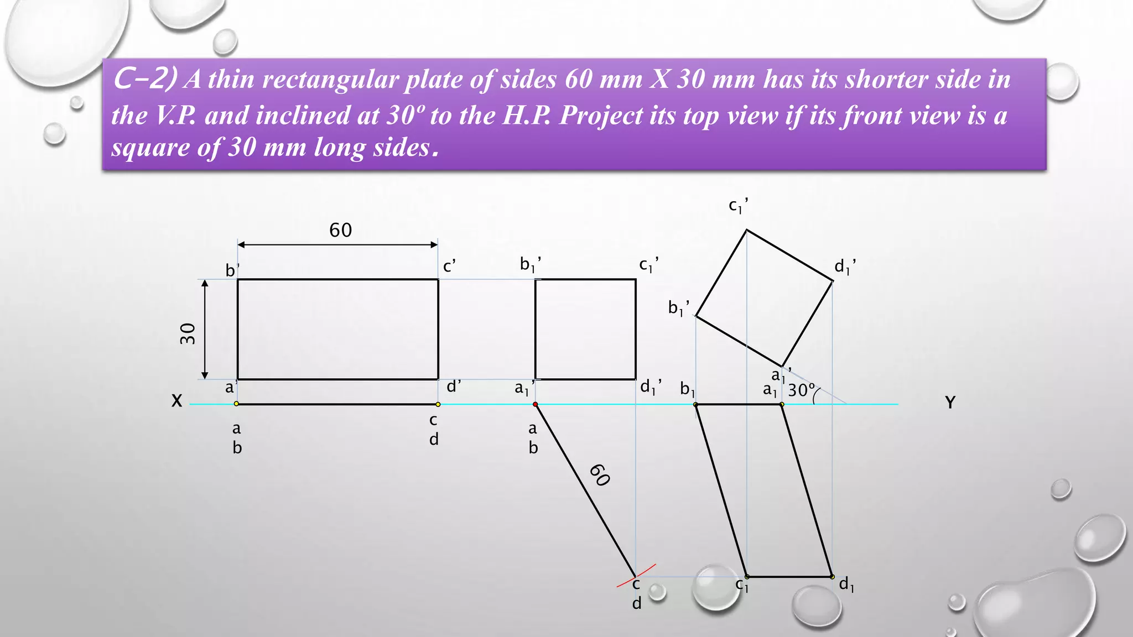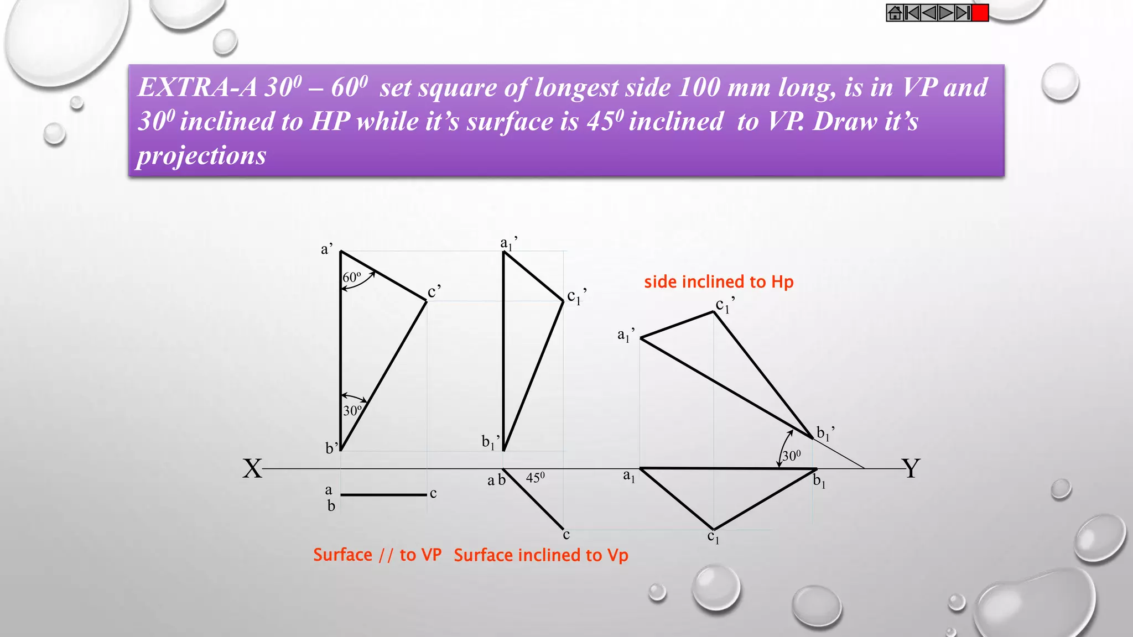1) Draw the set square in its initial position with surface parallel to VP. This gives the true shape in front view.
2) Incline the surface 450 to VP. This reduces the shape in front view and gives the true shape in top view.
3) Incline one side 300 to HP. This gives the apparent shape in top view and true shape in front view.

