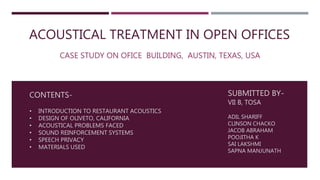
Office Office acoustics
- 1. ACOUSTICAL TREATMENT IN OPEN OFFICES CASE STUDY ON OFICE BUILDING, AUSTIN, TEXAS, USA CONTENTS- • INTRODUCTION TO RESTAURANT ACOUSTICS • DESIGN OF OLIVETO, CALIFORNIA • ACOUSTICAL PROBLEMS FACED • SOUND REINFORCEMENT SYSTEMS • SPEECH PRIVACY • MATERIALS USED SUBMITTED BY- VII B, TOSA ADIL SHARIFF CLINSON CHACKO JACOB ABRAHAM POOJITHA K SAI LAKSHMI SAPNA MANJUNATH
- 2. ACOUSTIC CHALLENGES IN OPEN OFFICE PLANS In the Acoustic Challenges in Open Office Plans latter, the goal might be to minimize distracting noises, providing the amount of sound absorption or “blocking” background noise so that employees can concentrate. It is important to use the ABC concept (A – using sound absorbing materials in both speaker and listener areas; B – using sound blocking materials between the talker and listener areas; C – the need for controlled background masking of a particular sound content and level)
- 3. ABSTRACT The facility incorporated a 2 storey atrium reception lobby, open plan (cubicle) offices, conference rooms, private offices, lounge, storage, work and utility spaces. Problems faced :- • Noise in lobby • Intrusive noise in conference room • Speech distraction in open plan office • Telephone, machine, computer noise in open office • Transient noises from door closers
- 5. INITIAL OFFICE ENVIRONMENT Demising portions are metal studded framed drywall. Open office cubicles are 1.2m high and partially absorptive. Floors are coverd with thin carpet tiles. Suspended ceilings had lay in acoustic tiles with moderate absorbtion. Doors in metal frames have brush pile infilteration seals. Large area of glazed exterior walls. Office and conference demising partitions.
- 6. OBSERVATIONS Reverberation on lobby: large volume space with reflective floor and ceiling area. Conference room and office privacy: partitions not adequately sealed Corridor traffic and activity noise: space planning , inadequate ceiling acoustical absorption. Open office noises: inadequate ceiling and partition surface absorption. Machine noise: via structure borne paths ie. Ceiling door and partition
- 7. RECOMMENDATIONS Room acoustics: reverberation and reflection. o Lobby: mounting acoustical panels o Open office and corridor: replacing existing ceiling tiles with better (acoustically) tiles. o Increase ceiling and wall surface acoustical absorption machine, workrooms and lounges to reduce conversational noise. Sound Isolation : privacy and freedom from noise o Isolate sensitive spaces and functions o Perimeter conference and partition intersection: use of sealant. o Perimeter and office ceiling soffit with air slot: bloct ceiling path o Installation of acoustic seals on heads jambs to replace brush pile infiltration seals.
- 8. RECOMMENDATIONS Space planning and layout rearrangement o Increase open office perimeter partition from 1.2m to 1.6m. o Relocate conference room door to end of room. o Relocate storage room door in corridor to alter material transport route an d reduce traffic. o Relocate a group of cubicles away from conference room door Mitigate transient structure-borne noise: o Replacing metal actuator with nylon or plastic or provide minor edge damping of door panel o Removal of drywall from cubicle side of partition, and reinstallation of damped drywall product over existing drywall to reduce Sound masking using water: o Water sound is a natural noise masker
- 9. MATERIALS USED Worktop in Antwerp Oak, white laminate. o Absorption Attenuation Acoustic panels: felt, honeycomb cardboard, Rubber strip, poplar wood o Diffusion Attenuation Self adhesive wall panel: Sliced felt, Self-adhesive backlayer o Absorption
- 10. MATERIALS USED Sound absorbing panel: Upholstery o Absorption Sound absorbing pouf: 3D foam, Antiskid, Upholstery o Absorption Diffusion Free standing acoustic pillar: Acoustic Foam + Plywood, MDF, Pinewood, Baseplate: powdercoated metal and fabric cover
- 11. MATERIALS USED Sound absorbing panel: Upholstery o Absorption Ceiling grid element: 2 layers of Felt on white PVC o Attenuation Room divider: Felt Extra layer in fabric collections, Baseplate o Attenuation Diffusion
- 12. EURONOISE A program for the acoustical measurements was designed specifying how to perform the measurements and which type of parameters to measure. Measurement specification DL2 - Rate of spatial decay of sound pressure levels per distance doubling DLf - Excess of sound pressure level with respect to free field
- 13. • Reverberation times and speech transmission index were measured at workplaces while DL2 and DLf were measured at two different paths, one along the workplaces and one in the diagonal direction of the room. • Ordinary room acoustic parameters like reverberation time are not sufficient for a relevant characterization of the acoustic environment in open-plan spaces. • The influence of the interior design on sound propagation over distance is a crucial factor for the overall impression of the acoustic environment and its suitability as an efficient work place. Inquiry • The measurements of objective room acoustic parameters were accomplished by an inquiry among the staff. • The purpose of the questionnaire was to identify critical criteria with regard to the subjective impression of the working environment. • the results from the questionnaires were compared with measured room acoustic parameters.
- 14. Acoustic treatment • In general terms the refurbishment in the two offices consist of partly or totally new suspended ceilings. • As a complement to the acoustic ceilings patches of free hanging sound absorbing units were installed over the workplaces. • In one of the offices sound absorbing screens were placed between the workplaces. • In both offices, wall absorbers were mounted on one of the walls. • The basic idea behind the acoustic design was to prevent speech propagation between different working teams. • Measures related to sound propagation like DL2 and DLf are therefore appropriate for open-plan spaces. • In two open-plan offices a refurbishment program has been performed. It has been shown that DL2 and DLf are sensitive the acoustic treatments carried out and also reflect the improvement of the subjective judgment concerning the acoustic environment in general.