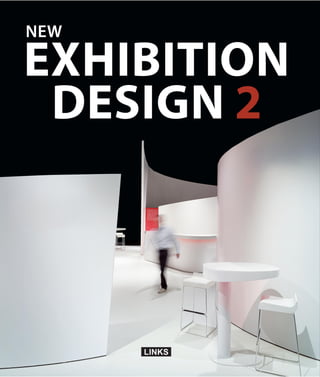
Links 2 a
- 2. STANDS 9 STANDS 9 Author: Jacobo Krauel Editorial coordination: Jacobo Krauel Graphic design & production: Roberto Bottura, architect Collaborator: Oriol Vallés, graphic designer Text: Contributed by the architects, edited by Jay Noden & William George Hardy © LINKSBOOKS Jonqueres, 10, 1-5 08003 Barcelona, Spain Tel.: +34-93-301-21-99 Fax: +34-93-301-00-21 info@linksbooks.net www.linksbooks.net © This is a collective work. In accordance with Intellectual Property Law “collective works” are NOT necessarily those produced by more than one author. They have been created by the initiative and coordination of one per- son who edits and distributes them under his/her name. A collective work constitutes a collection of contributions from different authors whose personal contributions form part of a creation, without it being possible to separately attribute rights over the work as a whole. © All rights reserved. No part of this book may be used or reproduced in any manner whatsoever without written permission except in the case of brief quotations embodied in critical articles and reviews. Printed in China 001-007.indd 2-3 26/04/2010 11:46:16
- 3. 007 Introduction 090 bachmann.kern & partner 156 plajer & franz studio 220 spatial design thomas häussler Henkel AG & Co. KGaA plajer & franz studio Lechner GmbH 160 Ray Yuen 226 ARNO Design 008 GRAFT 096 ALSOP & Partners + Brown and Storey architects SciFi Channel Room on view Colt International The Big Frock 164 Rita 232 Tulp Design 014 Atelier Markgraph 098 Braun Wagner Rita’s Living Room Smart Hessen Live the Future 170 Andrew Maynard Architects 236 MoreySmith 020 Unfold & Tony Michiels 104 Creneau International POL Oxygen Magazine Humanscale Jaga Colwell 174 Studio 63 240 Dunja Weber 026 Skylab Architecture 108 Jörg Boner Killah Maxdesign Converse Nanoo, Tossa, Moobel and Radar 178 Tulp Design 246 Rotor Group 032 Ingrid Heijne Interior Design 114 Jorge Hernández De La Garza Carpetecture Modular Lighting Instruments 101 Woonideeën magazine Urrea Diseño 184 Mutabor 254 büro uebele 040 Resopal 118 jürgensarchitekten “Audi Coastline Marina” Brunner Resopal Pfleiderer AG bachmann.kern & partner 190 Ueberholz Messebau 260 Ignasi Bonjoch 046 124 kawamura-ganjavian GIRA Bover OSRAM Opto Semiconductors Iniciarte 196 D’art design Gruppe 266 Boris Banozic 052 Collaborative Architecture 128 King-Miranda Associati Blue Box frei WEDGE-1 OFITA 134 Migliore+Servetto Architetti Associati 200 häfelinger + wagner design 272 KEGGENHOFF | PARTNER 060 häfelinger + wagner Uhde, The Power of New Fiat Exhibition Munksjö Décor Dallmer 064 Kauffmann Theilig & Partner 140 Creneau International 206 ARNO Design 278 Francesc Rifé Mercedes-Benz Eddy Merckx Blum Permasah 072 Walbert-Schmitz 146 Jörg Boner 212 HASSELL 286 Heller Designstudio TOTO Nanoo Cascade Coil City of Stuttgart & Partners 080 BROISSINarchitects 150 Mutabor Design 216 spatial design thomas häussler 290 Totems SHELTER No. 1 USG08 Adidas Lechner GmbH Bertrandt 001-007.indd 4-5 26/04/2010 11:46:16
- 4. Collaborative Architecture WEDGE-1 INDEX 2009, Mumbai, India Photographs: Lalita Tharani WEDGE-1 is the latest exploration by Collaborative Architecture, a firm specialized in creating projects Design: of a highly refined architectural morphology, yet strictly holding to the programmatic agenda of the Collaborative Architecture brief. In this case, the design contemplated dissecting the basic ‘shoe box’ to manipulate the architec- Project team: tural character of the orthogonal booth in the most economical and effective way. (The project had to Lalita Tharani, Mujib Ahmed, Mazhar Jahan, Munib, conform to a very restrictive budget and a tight delivery schedule) Aharaf, Vineeta Parekh & Shoukath The name WEDGE indicates the predominantly trapezoidal outline of the display spaces developed within the dissected box. These spaces have been organized according to a centripetal composition Date: 2009 that revolves around the central gathering space, fanning out the different wedges around its periph- ery. Encloses the entire available rectangle, the outer shell is an apparently random superposition of irregular polygons and folds pierced by a series of angular gaps that give strategically selected perspectives of the glowing interior, enticing the spectators to enter. Only one end of the booth is open, so the itinerary people will follow is largely predetermined and the exhibits are be perceived in a chosen sequence. The installation’s overall volume, undulating exterior wall and roofline add to the primary visual impact. The two dimensional cut-outs through the shell transform the project from a simple container of prod- ucts to an architectural ensemble of multiple meanings and unprecedented perceptual values. The entire space, including the floor, is painted white to enhance and individualize each items presence within a homogenous whole. The central gathering space has a series of light ‘vectors’ (1200 mm long T5 lamps), which form an enclosing canopy and fuse the space to complete the Box. 52 53 052-059_Collaborative Architecture.indd 52-53 03/05/2010 12:25:39
- 5. 54 55 052-059_Collaborative Architecture.indd 54-55 03/05/2010 12:25:39
- 6. 1 Divisions is 200 mm The two dimensional cut-outs through the shell transform the project from a simple con- tainer of products to an archi- tectural ensemble of multiple meanings and unprecedented perceptual values. 56 57 052-059_Collaborative Architecture.indd 56-57 03/05/2010 12:25:40
- 7. 8050 3725 28 7515 00 4905 12270 7880 22965 58 59 052-059_Collaborative Architecture.indd 58-59 03/05/2010 12:25:42
