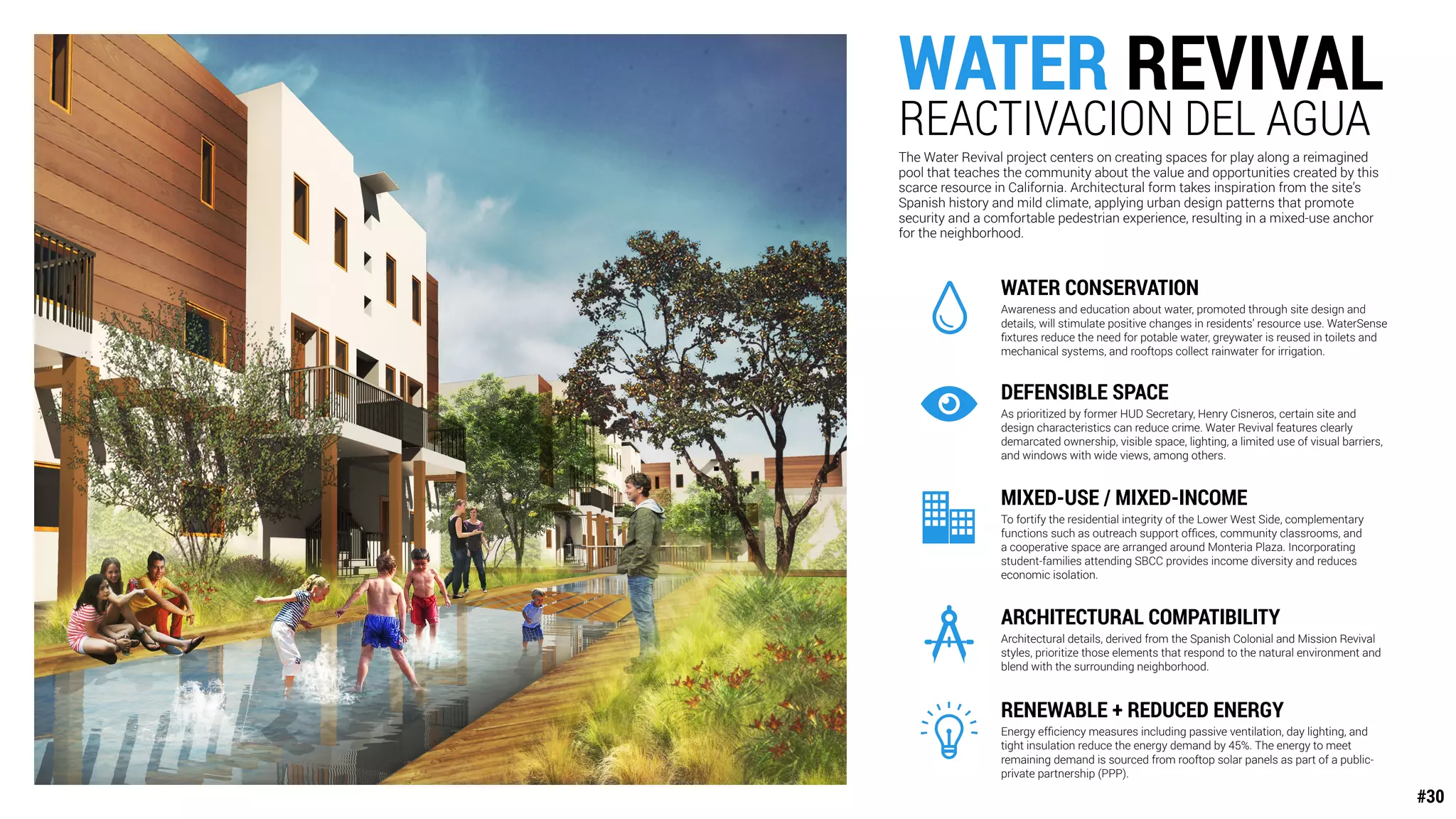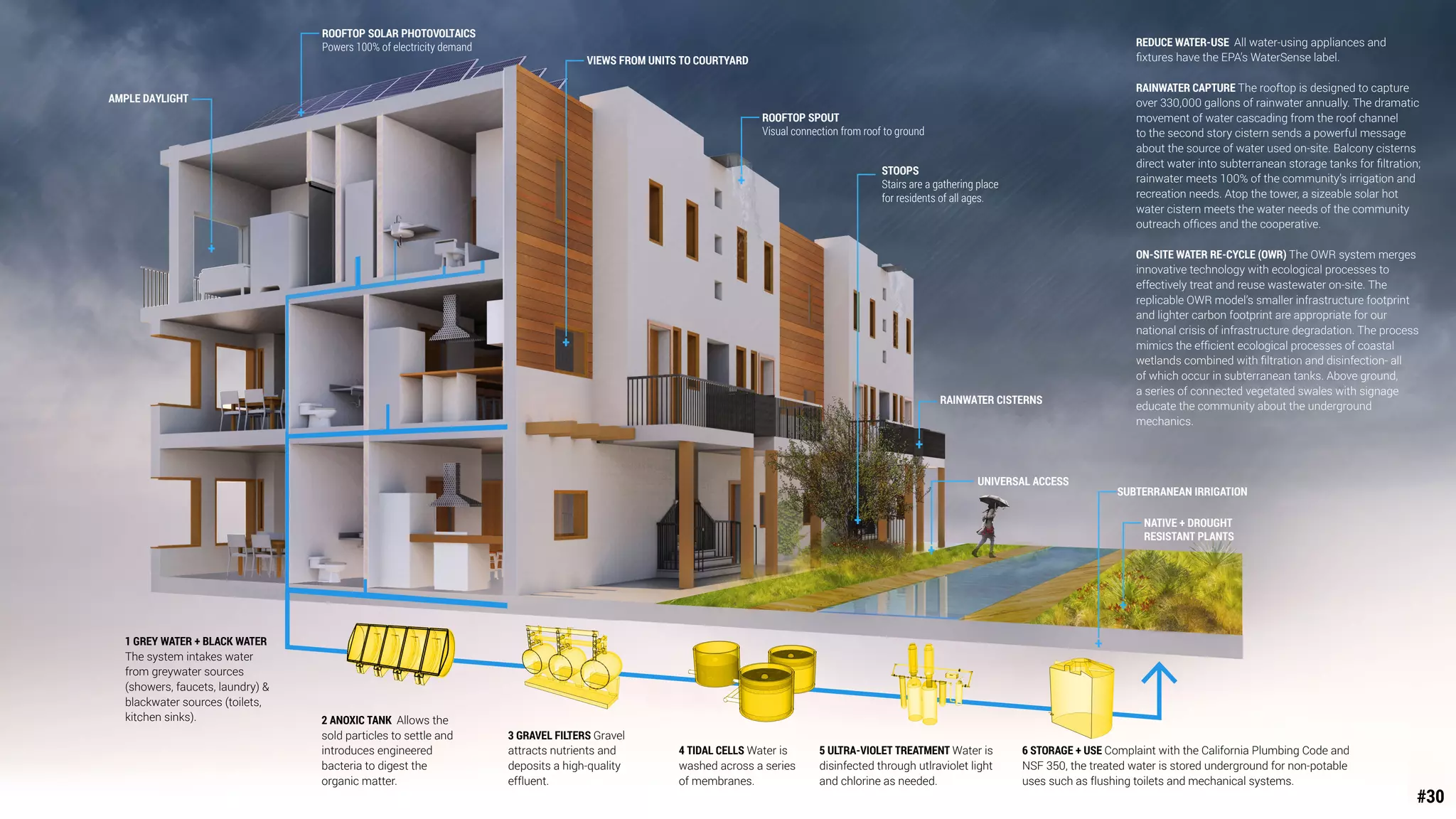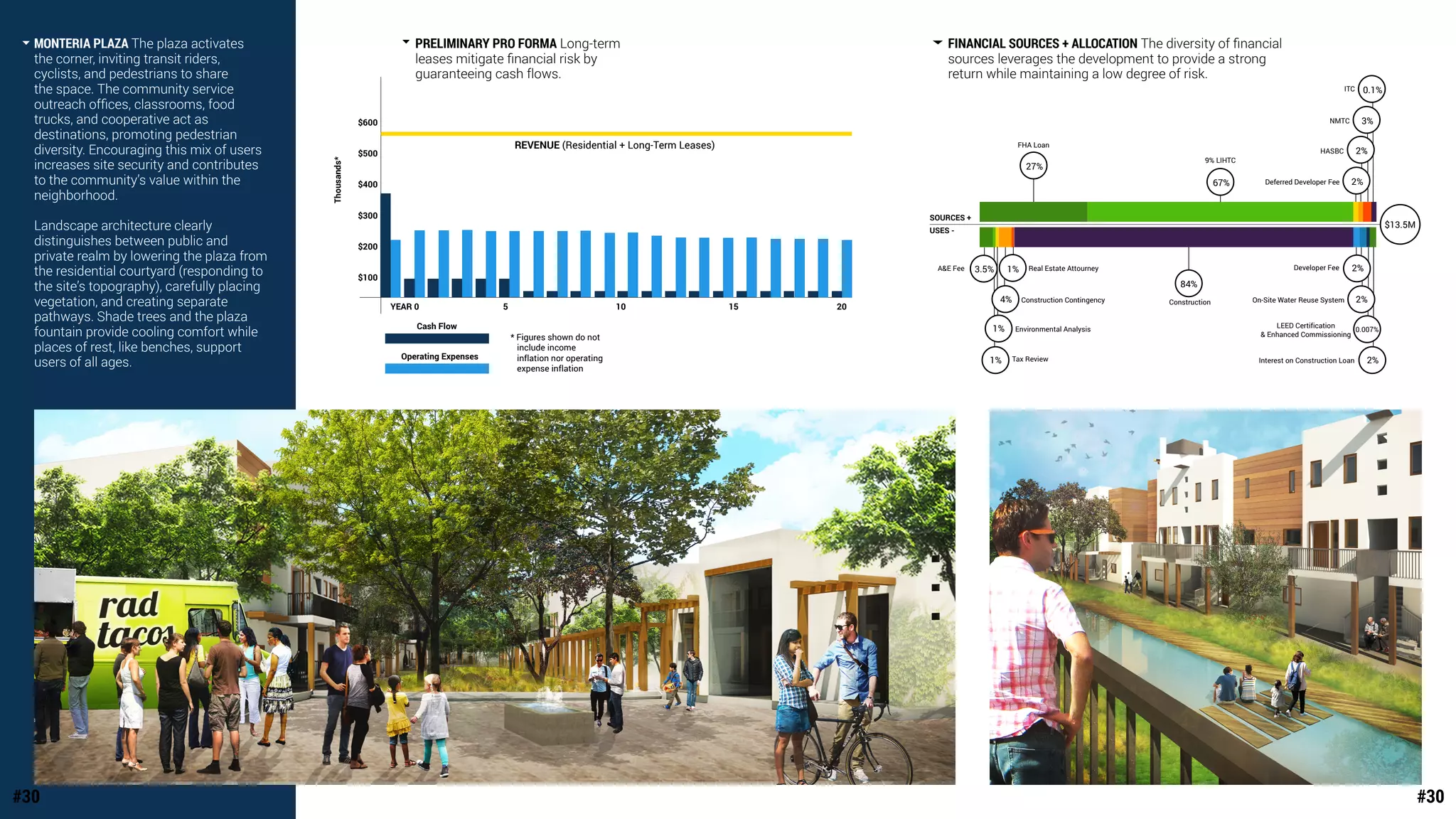The Water Revival project in California centers around reimagining a pool space to teach about water conservation and creating a mixed-use development. It will include residential units with income diversity, community spaces, and offices. The development is designed with sustainability features like on-site water recycling, solar energy, and drought-resistant landscaping to promote water and energy conservation in the neighborhood.



