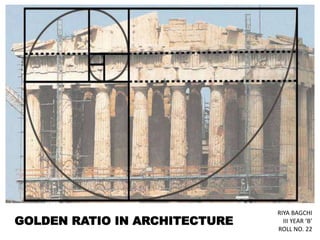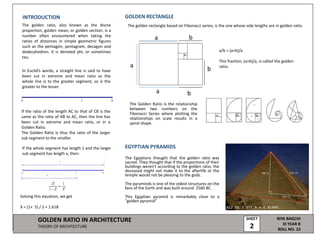1) The document discusses the golden ratio and its prevalence in architecture throughout history.
2) Key examples discussed include the Egyptian pyramids, the Parthenon, Notre Dame Cathedral, the Eiffel Tower, the Taj Mahal, the UN Building, and the CN Tower, all of which incorporate proportions based on the golden ratio.
3) The golden ratio is a number that arises from divisions of lines according to specific proportions, and many architects have incorporated it into designs believing it creates pleasing aesthetics that reflect principles of harmony found in nature.



