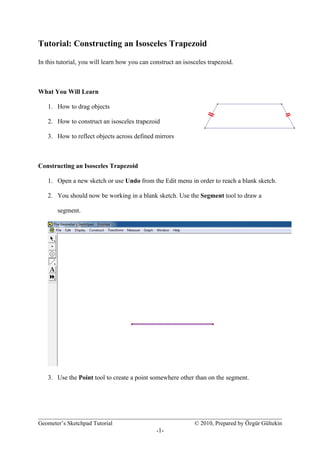
Geometer s sketchpad_tutorial_-_isosceles_trapezoid
- 1. Tutorial: Constructing an Isosceles Trapezoid In this tutorial, you will learn how you can construct an isosceles trapezoid. What You Will Learn 1. How to drag objects 2. How to construct an isosceles trapezoid 3. How to reflect objects across defined mirrors Constructing an Isosceles Trapezoid 1. Open a new sketch or use Undo from the Edit menu in order to reach a blank sketch. 2. You should now be working in a blank sketch. Use the Segment tool to draw a segment. 3. Use the Point tool to create a point somewhere other than on the segment. Geometer’s Sketchpad Tutorial © 2010, Prepared by Özgür Gültekin -1-
- 2. 4. Deselect all objects by clicking a blank space. Select the point just created and the segment. Then choose Parallel Line from the Construct menu. Geometer’s Sketchpad Tutorial © 2010, Prepared by Özgür Gültekin -2-
- 3. 5. Deselect all objects by clicking in blank space. Select the segment. Choose Midpoint from the Construct menu. 6. Select the segment and its midpoint. Choose Perpendicular Line from the Construct menu. Geometer’s Sketchpad Tutorial © 2010, Prepared by Özgür Gültekin -3-
- 4. 7. Choose Mark Mirror from the Transform menu in order to mark perpendicular line as a mirror. 8. Use Segment tool to construct a segment between the last point created and one endpoint of the original segment. 9. Choose Reflect from the Transform menu in order to create the reflection of the last created segment depends on the mirror. Geometer’s Sketchpad Tutorial © 2010, Prepared by Özgür Gültekin -4-
- 5. 10. Select the created parallel line and reflected segment. Choose Intersection from the Construct menu. 11. Select the parallel line, the perpendicular line and the created midpoint. Geometer’s Sketchpad Tutorial © 2010, Prepared by Özgür Gültekin -5-
- 6. 12. Choose Hide Objects from the Display menu. 13. Use segment tool to construct missing side of our isosceles trapezoid. Geometer’s Sketchpad Tutorial © 2010, Prepared by Özgür Gültekin -6-